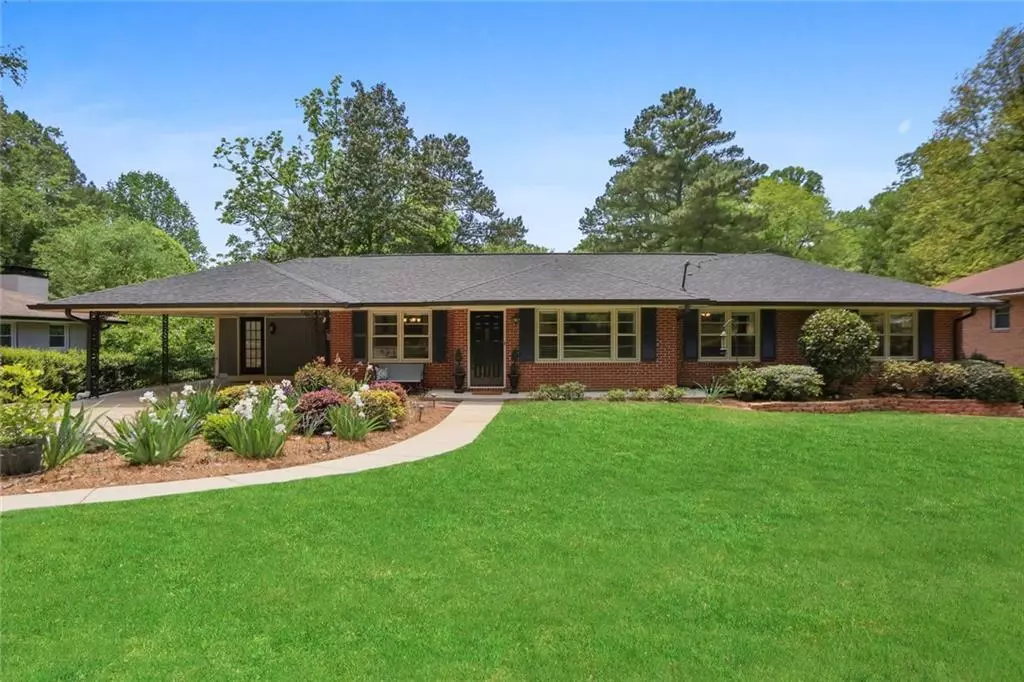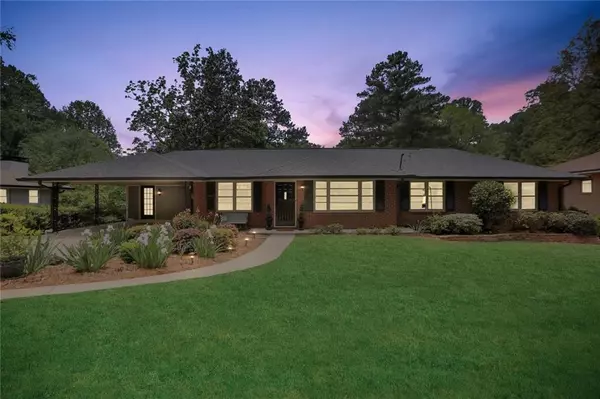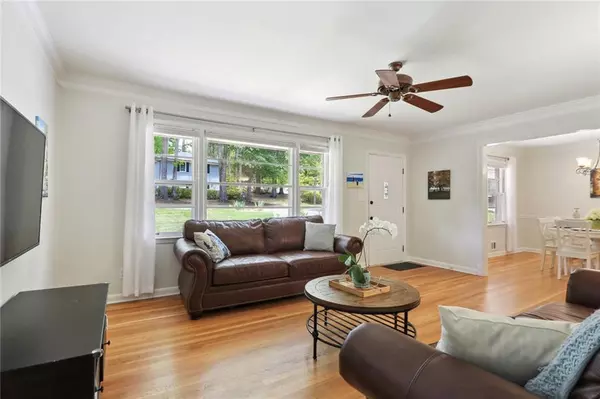$660,000
$595,000
10.9%For more information regarding the value of a property, please contact us for a free consultation.
3 Beds
3 Baths
3,136 SqFt
SOLD DATE : 05/31/2022
Key Details
Sold Price $660,000
Property Type Single Family Home
Sub Type Single Family Residence
Listing Status Sold
Purchase Type For Sale
Square Footage 3,136 sqft
Price per Sqft $210
Subdivision Echo Hills
MLS Listing ID 7037846
Sold Date 05/31/22
Style Ranch, Traditional
Bedrooms 3
Full Baths 3
Construction Status Resale
HOA Y/N No
Year Built 1960
Annual Tax Amount $6,256
Tax Year 2021
Lot Size 0.500 Acres
Acres 0.5
Property Description
Welcome to your PERSONAL PARK Inside the Perimeter! This 3/2 ranch includes tons of FLEX living space including a fully finished basement. Upstairs you will find 3 large bedrooms and 2 baths, sitting room, dining room, family room, and a large office/flex space. The kitchen connects to the dining room and opens to the sitting room with fireplace and built ins. Very large family room or formal living room just inside the entrance opens to dining space. Current owners use finished basement as master suite giving you a 4/3! Could be used as media room, music room, or in-law space. Whatever fits your needs! Basement also has large workshop, storage and small sitting room or office. From the downstairs wet bar area, double doors open to the pool and huge deck, great for entertaining, before your eyes are drawn to the park like backyard including the most incredible, two-story, solar powered, TREE HOUSE with bunk beds AND zipline, you've ever seen! Stroll along the flat, private backyard ending at the creek where you can explore or sit quietly and enjoy nature. Don't be surprised to find deer in your backyard at dusk. This backyard is the stuff kids (and grown-ups) dream of! Echo Hills is the perfect location near the CDC, CHOA, and Emory, Echo Lake, Echo Ridge Recreation Club, parks, shopping, dining and easy access to 85. Offers should be submitted before Sunday, May 8 at 6pm.
Showings to begin Saturday, May 7th
Location
State GA
County Dekalb
Lake Name None
Rooms
Bedroom Description In-Law Floorplan, Master on Main
Other Rooms Outbuilding, Shed(s), Other
Basement Daylight, Exterior Entry, Finished, Finished Bath, Full, Interior Entry
Main Level Bedrooms 3
Dining Room Separate Dining Room
Interior
Interior Features Disappearing Attic Stairs, High Speed Internet, Low Flow Plumbing Fixtures, Walk-In Closet(s), Wet Bar
Heating Forced Air, Natural Gas
Cooling Ceiling Fan(s), Central Air
Flooring Ceramic Tile, Hardwood, Laminate
Fireplaces Number 1
Fireplaces Type Blower Fan, Factory Built, Gas Log, Keeping Room
Window Features None
Appliance Dishwasher, Disposal, Electric Range, Gas Water Heater, Microwave, Self Cleaning Oven
Laundry In Basement, Lower Level
Exterior
Exterior Feature Garden, Storage, Other
Parking Features Carport, Driveway, Kitchen Level, Level Driveway
Fence None
Pool Above Ground
Community Features None
Utilities Available Cable Available
Waterfront Description Creek
View Pool, Trees/Woods, Other
Roof Type Composition, Ridge Vents
Street Surface Asphalt
Accessibility Accessible Entrance
Handicap Access Accessible Entrance
Porch Deck, Front Porch, Patio
Total Parking Spaces 2
Private Pool true
Building
Lot Description Back Yard, Creek On Lot, Flood Plain, Front Yard, Level, Private
Story One
Foundation None
Sewer Public Sewer
Water Public
Architectural Style Ranch, Traditional
Level or Stories One
Structure Type Brick 4 Sides
New Construction No
Construction Status Resale
Schools
Elementary Schools Hawthorne - Dekalb
Middle Schools Henderson - Dekalb
High Schools Lakeside - Dekalb
Others
Senior Community no
Restrictions false
Tax ID 18 205 01 074
Special Listing Condition None
Read Less Info
Want to know what your home might be worth? Contact us for a FREE valuation!

Our team is ready to help you sell your home for the highest possible price ASAP

Bought with Keller Wms Re Atl Midtown
"My job is to find and attract mastery-based agents to the office, protect the culture, and make sure everyone is happy! "
mark.galloway@galyangrouprealty.com
2302 Parklake Dr NE STE 220, Atlanta, Georgia, 30345, United States







