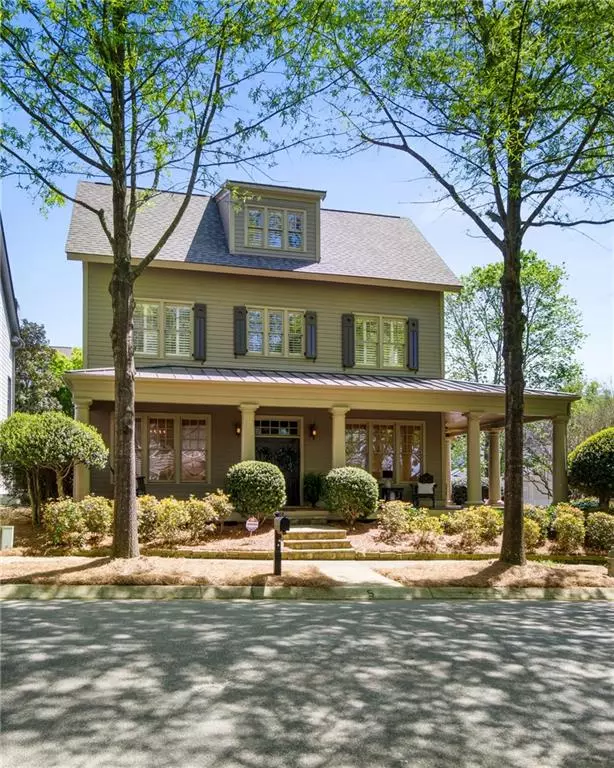$700,000
$650,000
7.7%For more information regarding the value of a property, please contact us for a free consultation.
4 Beds
4.5 Baths
3,376 SqFt
SOLD DATE : 05/23/2022
Key Details
Sold Price $700,000
Property Type Single Family Home
Sub Type Single Family Residence
Listing Status Sold
Purchase Type For Sale
Square Footage 3,376 sqft
Price per Sqft $207
Subdivision Ridenour
MLS Listing ID 7032770
Sold Date 05/23/22
Style Craftsman
Bedrooms 4
Full Baths 4
Half Baths 1
Construction Status Resale
HOA Fees $525
HOA Y/N Yes
Year Built 2002
Annual Tax Amount $4,595
Tax Year 2021
Lot Size 7,623 Sqft
Acres 0.175
Property Description
Gorgeous Executive Earthcraft Home in Sought After Ridenour within minutes of Kennesaw Mountain.! Open Floorplan-Kitchen with view to Family Room with Hardwoods throughout. Main Floor with Formal Study and Dining Room with Butlers Pantry. Beautiful Kitchen with Breakfast Bar & Island that opens to Family Room w/Stone Fireplace. Incredible Covered Back Porch with outdoor Fireplace and Lush Landscaping and a wrap around porch. Large Primary Bedroom w/Updated Bathroom. 2 Secondary Bedrooms on same floor have their own bath. 4th Bedroom and 4th full bath on 3rd floor plus Bonus Room. Two car garage plus unfinished room over garage. Great Location, minutes to I-75-Marietta Square-Great Restaurants and shopping. New architectural roof and freshly painted outside!
Location
State GA
County Cobb
Lake Name None
Rooms
Bedroom Description In-Law Floorplan
Other Rooms None
Basement None
Dining Room Butlers Pantry, Separate Dining Room
Interior
Interior Features Bookcases, High Ceilings 9 ft Lower, High Speed Internet, His and Hers Closets
Heating Central, Forced Air
Cooling Ceiling Fan(s), Central Air
Flooring Carpet, Hardwood
Fireplaces Number 2
Fireplaces Type Factory Built, Family Room, Gas Starter, Outside
Window Features Insulated Windows
Appliance Dishwasher, Disposal, Double Oven, Gas Range, Gas Water Heater, Microwave, Self Cleaning Oven
Laundry In Hall, Laundry Room
Exterior
Exterior Feature Gas Grill
Parking Features Detached, Garage, Garage Door Opener, Level Driveway
Garage Spaces 2.0
Fence Fenced
Pool None
Community Features Clubhouse, Homeowners Assoc, Park, Playground, Pool, Sidewalks, Street Lights, Tennis Court(s)
Utilities Available Cable Available, Electricity Available, Natural Gas Available, Phone Available, Sewer Available, Underground Utilities, Water Available
Waterfront Description None
View Other
Roof Type Composition
Street Surface Asphalt
Accessibility None
Handicap Access None
Porch Front Porch, Patio, Wrap Around
Total Parking Spaces 2
Building
Lot Description Corner Lot, Cul-De-Sac, Landscaped, Level, Private
Story Three Or More
Foundation Slab
Sewer Public Sewer
Water Public
Architectural Style Craftsman
Level or Stories Three Or More
Structure Type Cement Siding, Stone
New Construction No
Construction Status Resale
Schools
Elementary Schools Hayes
Middle Schools Pine Mountain
High Schools Kennesaw Mountain
Others
HOA Fee Include Maintenance Grounds, Swim/Tennis
Senior Community no
Restrictions false
Tax ID 20021101470
Special Listing Condition None
Read Less Info
Want to know what your home might be worth? Contact us for a FREE valuation!

Our team is ready to help you sell your home for the highest possible price ASAP

Bought with Keller Williams Realty Atl Perimeter
"My job is to find and attract mastery-based agents to the office, protect the culture, and make sure everyone is happy! "
mark.galloway@galyangrouprealty.com
2302 Parklake Dr NE STE 220, Atlanta, Georgia, 30345, United States


