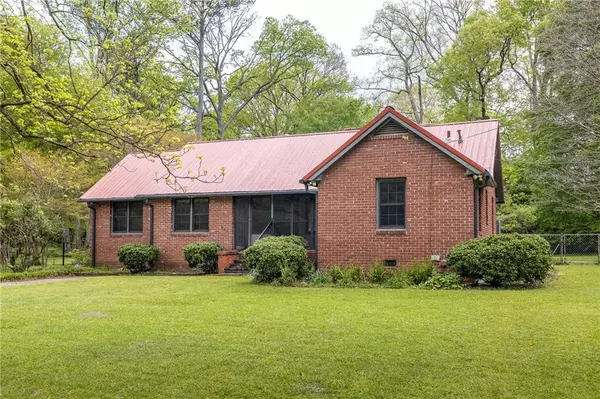$328,000
$250,000
31.2%For more information regarding the value of a property, please contact us for a free consultation.
2 Beds
1 Bath
1,512 SqFt
SOLD DATE : 05/13/2022
Key Details
Sold Price $328,000
Property Type Single Family Home
Sub Type Single Family Residence
Listing Status Sold
Purchase Type For Sale
Square Footage 1,512 sqft
Price per Sqft $216
Subdivision Clarkston
MLS Listing ID 7033986
Sold Date 05/13/22
Style Ranch
Bedrooms 2
Full Baths 1
Construction Status Fixer
HOA Y/N No
Year Built 1947
Annual Tax Amount $953
Tax Year 2021
Lot Size 0.500 Acres
Acres 0.5
Property Description
Sweet brick ranch on one of Clarkston's favorite streets that has been lovingly maintained by the same family for over 50 years. Full of unique features to make this home special and an easy renovation/expansion for it's next owners. Walking up, you'll be greeted by a lovely, enclosed front porch that overlooks the expansive front yard and offers the perfect spot for nature watching. Enter the living room featuring arched entryways, wood burning fireplace and original solid oak hardwood floors sourced from Pullman sleeper train cars. To the right, you'll find two bedrooms with a shared classic hallway bath with original tiles in excellent condition. To the left is the dining room with built-in hutch, bonus room perfect for a den or office, and original kitchen. Rear enclosed porch is a perfect space to finish and include as part of the living space. Carport off the back could easily be added as well - everything is under a newer metal roof. Situated on a half-acre lot, you can enjoy both a large front and backyard full of cultivated plantings. In addition to the attached carport, the backyard features a detached carport, parking pad, three outbuildings (a greenhouse and two sheds—opportunity for an ADU) and plenty of greenspace. An all-brick exterior and a metal roof make for lower maintenance. Enjoy a peaceful setting while still being “intown.” Conveniently located near I-285, North Decatur Road, downtown Clarkston, Avondale Estates, Decatur and Emory/CDC, as well as the PATH which connects to miles of Atlanta trails.
Location
State GA
County Dekalb
Lake Name None
Rooms
Bedroom Description Other
Other Rooms Greenhouse, Shed(s)
Basement Crawl Space
Main Level Bedrooms 2
Dining Room Separate Dining Room
Interior
Interior Features Other
Heating Forced Air
Cooling Ceiling Fan(s), Central Air
Flooring Hardwood
Fireplaces Number 1
Fireplaces Type Living Room
Window Features None
Appliance Dishwasher, Electric Range, Gas Range
Laundry Main Level
Exterior
Exterior Feature Private Front Entry, Private Rear Entry, Private Yard
Parking Features Carport, Driveway, Kitchen Level
Fence Back Yard, Chain Link, Fenced
Pool None
Community Features Near Schools, Near Shopping, Near Trails/Greenway, Park, Restaurant
Utilities Available Cable Available, Electricity Available, Natural Gas Available, Phone Available
Waterfront Description None
View Other
Roof Type Metal
Street Surface Other
Accessibility None
Handicap Access None
Porch Enclosed, Front Porch
Total Parking Spaces 4
Building
Lot Description Back Yard
Story One
Foundation None
Sewer Public Sewer
Water Public
Architectural Style Ranch
Level or Stories One
Structure Type Brick 4 Sides
New Construction No
Construction Status Fixer
Schools
Elementary Schools Mclendon
Middle Schools Druid Hills
High Schools Druid Hills
Others
Senior Community no
Restrictions false
Tax ID 18 065 08 001
Special Listing Condition None
Read Less Info
Want to know what your home might be worth? Contact us for a FREE valuation!

Our team is ready to help you sell your home for the highest possible price ASAP

Bought with Keller Williams Realty Metro Atl
"My job is to find and attract mastery-based agents to the office, protect the culture, and make sure everyone is happy! "
mark.galloway@galyangrouprealty.com
2302 Parklake Dr NE STE 220, Atlanta, Georgia, 30345, United States







