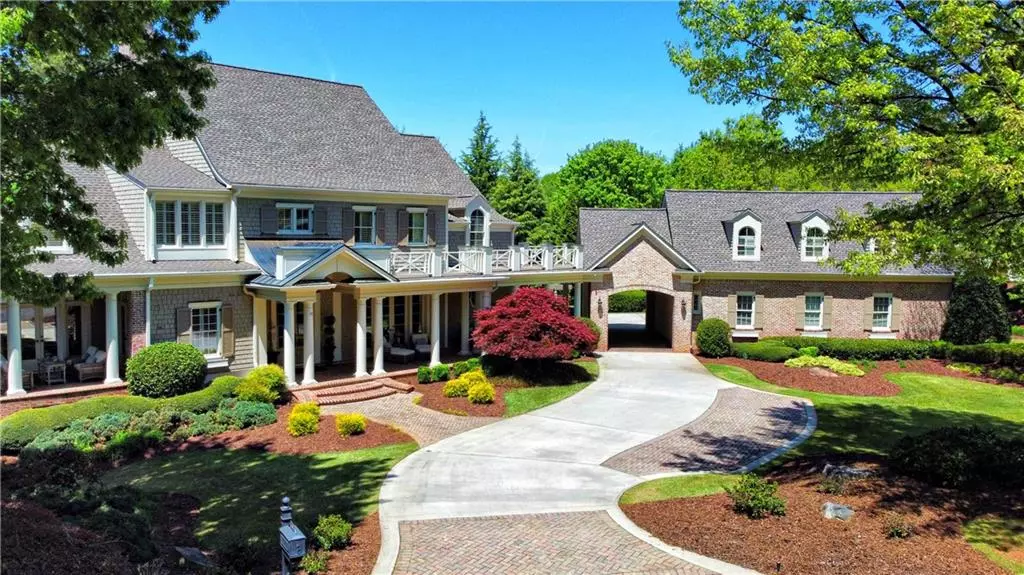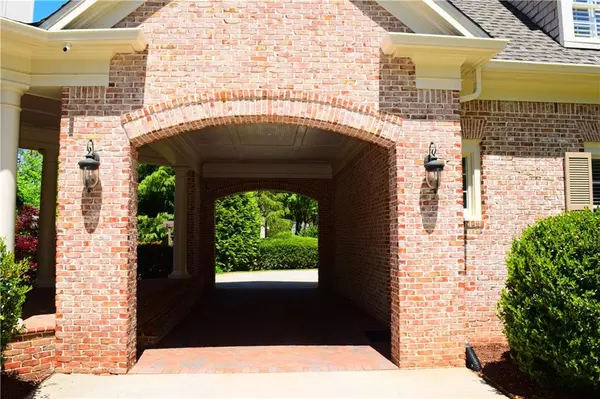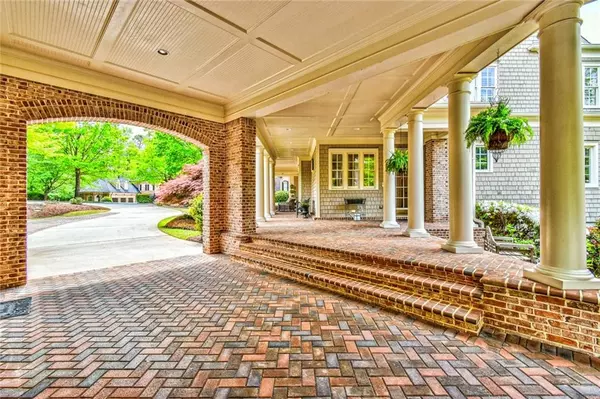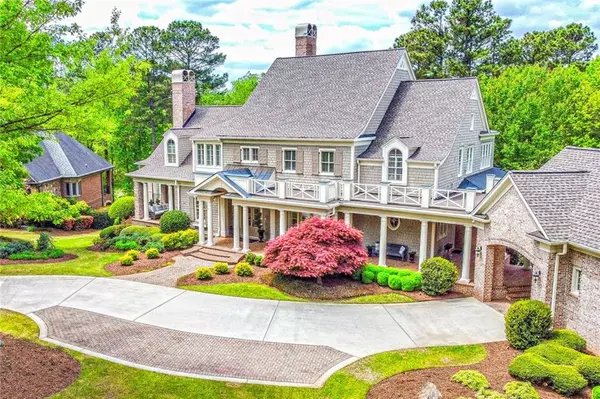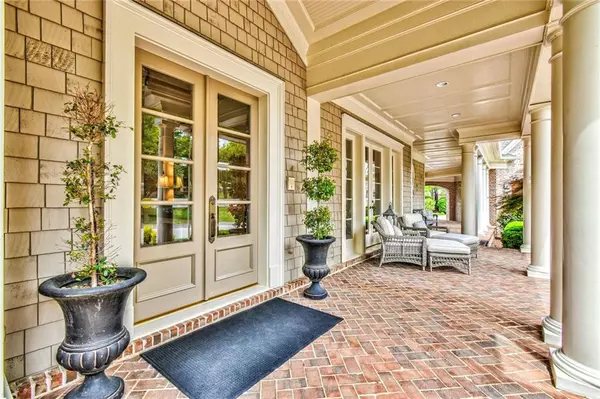$3,075,000
$2,999,000
2.5%For more information regarding the value of a property, please contact us for a free consultation.
6 Beds
8 Baths
10,372 SqFt
SOLD DATE : 05/11/2022
Key Details
Sold Price $3,075,000
Property Type Single Family Home
Sub Type Single Family Residence
Listing Status Sold
Purchase Type For Sale
Square Footage 10,372 sqft
Price per Sqft $296
Subdivision Sugarloaf Country Club
MLS Listing ID 7033901
Sold Date 05/11/22
Style Cape Cod, French Provincial
Bedrooms 6
Full Baths 7
Half Baths 2
Construction Status Resale
HOA Y/N No
Year Built 1999
Annual Tax Amount $15,000
Tax Year 2021
Lot Size 1.060 Acres
Acres 1.06
Property Description
CROWN JEWEL OF SUGARLOAF COUNTRY CLUB- AND RARE TO MARKET… Every few years, an extraordinary trophy estate becomes available. This my friends, is one of those exceptional few… Nestled on a double-sized, quiet cul-de-sac golf lot, this very hi-end custom mansion is a spectacular Nantucket Cape Cod architecture house- over 3 amazing levels that boasts incomparable luxuries: Separate cottage guest house residence, with the finest Miele appliance package and “Ritz Carlton” opulent finish. “Breezeway” porte-cochere motor car entrance to private rear parking… Ultra-lush oasis landscaping with pebble trails & gardens, and panoramic views of this Greg Norman TPC signature golf course- beyond the infinity edge Pebble-tech heated pool… 6 fireplaces. Professionally climate controlled wine/ cigar cellar that would rival the finest Buckhead storefront! 300 bottle beverage center... Massive pub bar with every conceivable luxury. Opulent master-main suite. Home comprised of brick, and natural cedar construction, with recent state-of-the art high performance 50 yr “Bullet Roof.” Multiple salons. Multiple guest rooms. Home offices. Gym. Billiard room. Instant hot water whole house. Extra-wide halls/ staircases… Striking views of ultra-private lot from almost every room… Simply amazing entertainment- both indoor and out! Superior construction components/ systems. Spectacular night lighting… The interior reflects tasteful “French Provincial” design, and has recently undergone a very costly & substantial renovation. This landmark gem has no equal- spotless condition & care, this is a very reasonably priced Rock Star estate that one lucky family will adore calling home…
Location
State GA
County Gwinnett
Lake Name None
Rooms
Bedroom Description Master on Main, Oversized Master, Sitting Room
Other Rooms Carriage House, Guest House, Second Residence
Basement Daylight, Exterior Entry, Finished, Finished Bath, Full, Interior Entry
Main Level Bedrooms 1
Dining Room Butlers Pantry, Dining L
Interior
Interior Features Beamed Ceilings, Bookcases, Cathedral Ceiling(s), Coffered Ceiling(s), Double Vanity, High Ceilings 10 ft Lower, High Ceilings 10 ft Main, High Ceilings 10 ft Upper, High Speed Internet, His and Hers Closets, Permanent Attic Stairs, Wet Bar
Heating Central, Forced Air, Natural Gas
Cooling Ceiling Fan(s), Central Air, Zoned
Flooring Carpet, Hardwood, Stone
Fireplaces Number 6
Fireplaces Type Basement, Double Sided, Family Room, Great Room, Keeping Room, Living Room
Window Features Double Pane Windows, Insulated Windows, Plantation Shutters
Appliance Dishwasher, Disposal, Double Oven, Gas Cooktop, Gas Water Heater, Microwave, Range Hood, Refrigerator
Laundry Laundry Room
Exterior
Exterior Feature Balcony, Courtyard, Garden, Private Front Entry, Private Yard
Parking Features Attached, Garage, Garage Door Opener, Garage Faces Rear, Kitchen Level, Level Driveway
Garage Spaces 3.0
Fence Back Yard, Wrought Iron
Pool Gunite, Heated, In Ground
Community Features Catering Kitchen, Clubhouse, Country Club, Fitness Center, Gated, Golf, Park, Playground, Pool, Restaurant, Tennis Court(s), Wine Storage
Utilities Available Cable Available, Electricity Available, Natural Gas Available, Phone Available, Sewer Available, Underground Utilities, Water Available
Waterfront Description None
View Golf Course, Pool
Roof Type Composition
Street Surface Asphalt
Accessibility None
Handicap Access None
Porch Deck, Front Porch, Patio, Rear Porch
Total Parking Spaces 3
Private Pool true
Building
Lot Description Cul-De-Sac, Landscaped, Level, On Golf Course, Private, Wooded
Story Three Or More
Foundation Pillar/Post/Pier
Sewer Public Sewer
Water Public
Architectural Style Cape Cod, French Provincial
Level or Stories Three Or More
Structure Type Brick 4 Sides, Cedar
New Construction No
Construction Status Resale
Schools
Elementary Schools Mason
Middle Schools Hull
High Schools Peachtree Ridge
Others
Senior Community no
Restrictions false
Tax ID R7163 155
Special Listing Condition None
Read Less Info
Want to know what your home might be worth? Contact us for a FREE valuation!

Our team is ready to help you sell your home for the highest possible price ASAP

Bought with US Realty Investment Group, LLC
"My job is to find and attract mastery-based agents to the office, protect the culture, and make sure everyone is happy! "
mark.galloway@galyangrouprealty.com
2302 Parklake Dr NE STE 220, Atlanta, Georgia, 30345, United States


