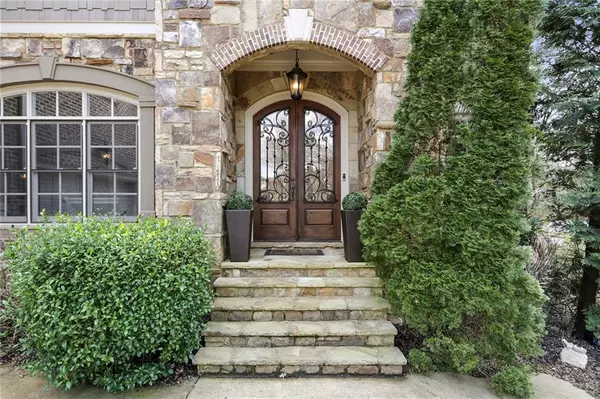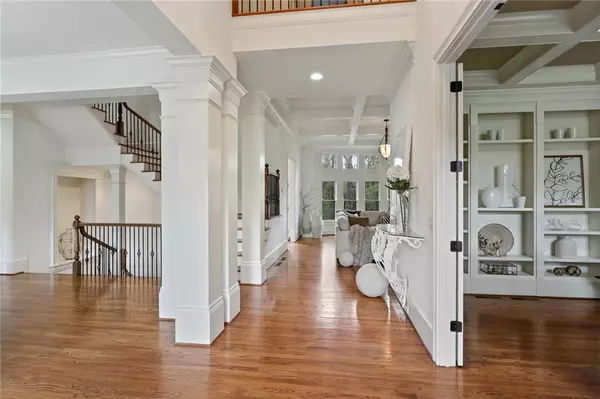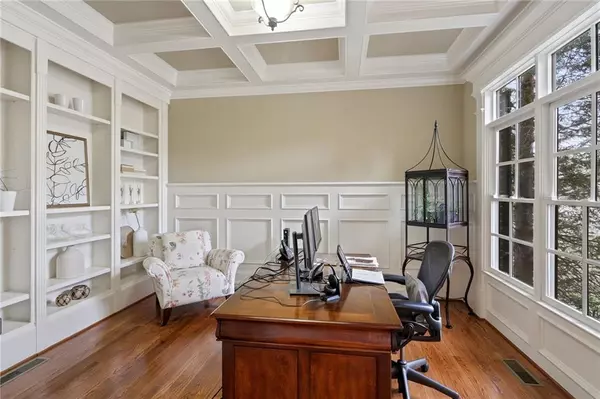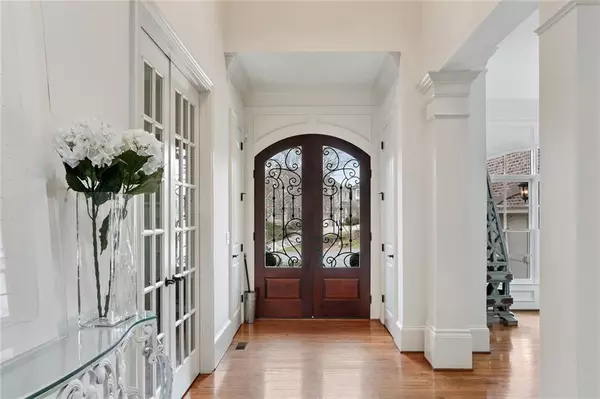$1,100,000
$1,100,000
For more information regarding the value of a property, please contact us for a free consultation.
6 Beds
6.5 Baths
6,100 SqFt
SOLD DATE : 05/06/2022
Key Details
Sold Price $1,100,000
Property Type Single Family Home
Sub Type Single Family Residence
Listing Status Sold
Purchase Type For Sale
Square Footage 6,100 sqft
Price per Sqft $180
Subdivision Tanglewood North
MLS Listing ID 7018094
Sold Date 05/06/22
Style Other
Bedrooms 6
Full Baths 6
Half Baths 1
Construction Status Resale
HOA Y/N Yes
Year Built 2005
Annual Tax Amount $3,148
Tax Year 2021
Lot Size 0.270 Acres
Acres 0.27
Property Description
Immaculate East Cobb Executive Home. Enter through the stunning arched front door with decorative wrought iron and see the style and sophistication inside the home. The open floor plan has beautiful architectural accents, including decorative moldings, coffered ceilings and an open staircase leading to the terrace level, which provides a standard of elegance one would expect in today’s luxury home. The circular flow is perfect for entertaining and day-to-day activities. The keeping room off the kitchen showcases a stone fireplace and is the perfect spot for morning coffee or hosting get-togethers. The large laundry room with a built-in sink, a folding counter and cabinetry will certainly make wash day more efficient. The drop station area across the hall by the back door can accommodate even the busiest of schedules. The bright and airy kitchen with a chef’s layout is large and is truly the heart of this home with its new quartz counters and Jenn-Air appliances! Off the dinette is a wet bar, centrally located for serving cocktails, and a separate butler’s pantry provides space for displaying dishes and buffet service. The large main-floor office has a wall of built-ins for books, awards, plaques or to display treasured keepsakes. Across the foyer is the large, open dining room. Upstairs, you will find four en-suite bedrooms along with the spacious master bedroom with a sitting area and fireplace; the perfect spot to unwind after a busy day! The terrace level offers flex space for a pool or ping pong table, a full bar, a fitness area and another bedroom and bathroom. The beautifully landscaped and flat backyard is spacious enough to accommodate a pool. Spend the afternoon by the stone fire pit, sitting under the pergola or simply make your way through the back gate across the cul-de-sac to the community pool, clubhouse and tennis courts.
Location
State GA
County Cobb
Lake Name None
Rooms
Bedroom Description Other
Other Rooms None
Basement Daylight, Exterior Entry, Finished, Finished Bath, Full, Interior Entry
Dining Room Butlers Pantry, Separate Dining Room
Interior
Interior Features Bookcases, Coffered Ceiling(s), Disappearing Attic Stairs, Double Vanity, Entrance Foyer 2 Story, High Ceilings 10 ft Main, High Speed Internet, Tray Ceiling(s), Walk-In Closet(s), Wet Bar
Heating Central
Cooling Central Air
Flooring Carpet, Ceramic Tile, Hardwood
Fireplaces Number 3
Fireplaces Type Blower Fan, Family Room, Gas Log, Gas Starter, Living Room, Master Bedroom
Window Features None
Appliance Dishwasher, Disposal, Double Oven, Dryer, Electric Oven, Gas Cooktop, Microwave, Self Cleaning Oven
Laundry Laundry Room, Main Level
Exterior
Exterior Feature Garden, Private Rear Entry, Private Yard, Rear Stairs
Parking Features Driveway, Garage, Garage Door Opener, Garage Faces Front, Level Driveway, Parking Lot
Garage Spaces 3.0
Fence Back Yard, Wood
Pool None
Community Features Clubhouse, Near Schools, Playground, Pool, Street Lights, Tennis Court(s)
Utilities Available Cable Available, Electricity Available, Natural Gas Available, Phone Available, Sewer Available, Underground Utilities, Water Available
Waterfront Description None
View City
Roof Type Shingle
Street Surface Asphalt
Accessibility Accessible Doors, Accessible Hallway(s), Accessible Kitchen
Handicap Access Accessible Doors, Accessible Hallway(s), Accessible Kitchen
Porch Covered, Deck, Rear Porch
Total Parking Spaces 3
Building
Lot Description Back Yard, Cul-De-Sac, Front Yard, Landscaped, Level, Private
Story Three Or More
Foundation See Remarks
Sewer Public Sewer
Water Public
Architectural Style Other
Level or Stories Three Or More
Structure Type Brick 4 Sides, Stone
New Construction No
Construction Status Resale
Schools
Elementary Schools Davis - Cobb
Middle Schools Mabry
High Schools Lassiter
Others
HOA Fee Include Reserve Fund
Senior Community no
Restrictions false
Tax ID 16002300490
Ownership Fee Simple
Financing no
Special Listing Condition None
Read Less Info
Want to know what your home might be worth? Contact us for a FREE valuation!

Our team is ready to help you sell your home for the highest possible price ASAP

Bought with EXP Realty, LLC.

"My job is to find and attract mastery-based agents to the office, protect the culture, and make sure everyone is happy! "
mark.galloway@galyangrouprealty.com
2302 Parklake Dr NE STE 220, Atlanta, Georgia, 30345, United States







