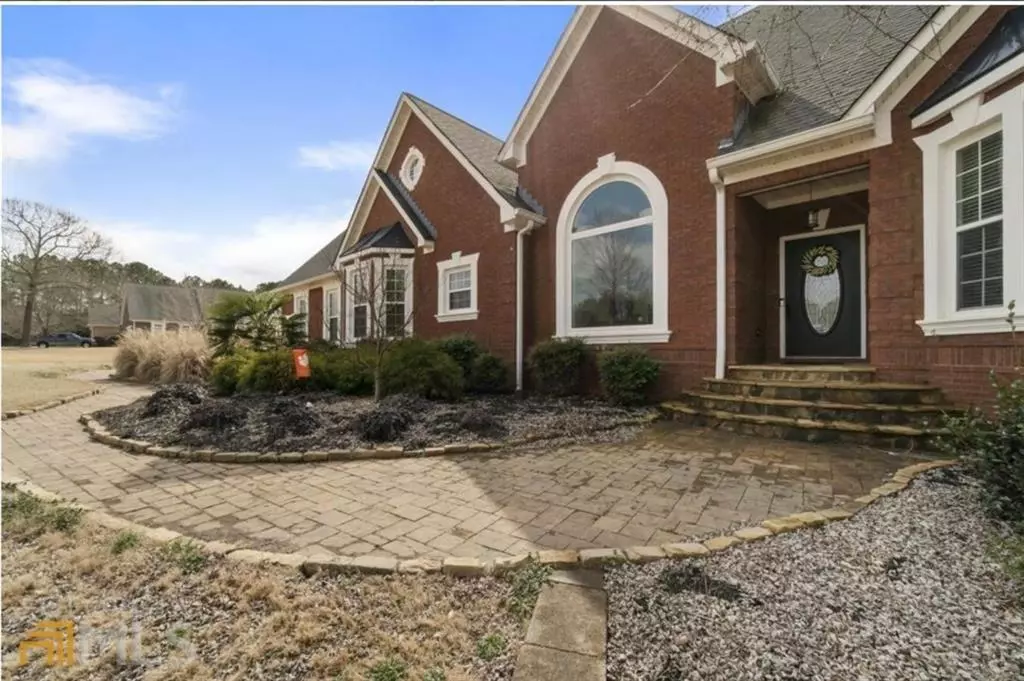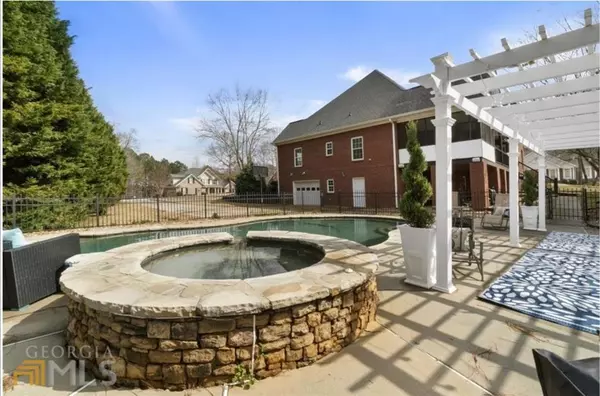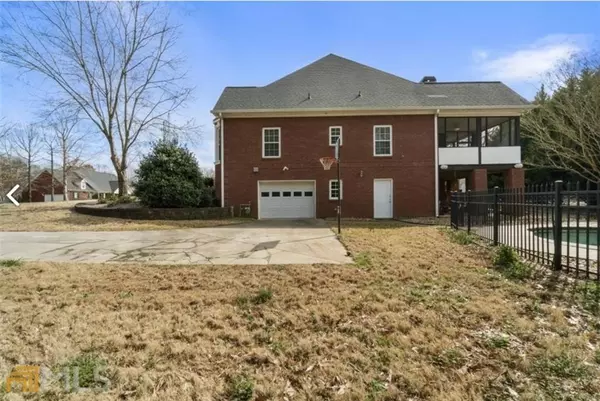$620,000
$620,000
For more information regarding the value of a property, please contact us for a free consultation.
5 Beds
3.5 Baths
6,059 SqFt
SOLD DATE : 04/29/2022
Key Details
Sold Price $620,000
Property Type Single Family Home
Sub Type Single Family Residence
Listing Status Sold
Purchase Type For Sale
Square Footage 6,059 sqft
Price per Sqft $102
Subdivision Cevera Lakes
MLS Listing ID 7019429
Sold Date 04/29/22
Style Ranch
Bedrooms 5
Full Baths 3
Half Baths 1
Construction Status Updated/Remodeled
HOA Y/N No
Year Built 2003
Annual Tax Amount $5,990
Tax Year 2021
Lot Size 0.590 Acres
Acres 0.59
Property Description
Immaculate 6bed/4 bath All Brick Ranch on a corner lot in Cevera Lakes, Featuring a Privately Gated Oasis with Heated In-ground Saltwater Pool & Jacuzzi!! This home will not last long!! Desirable Master on Main + Split Bedroom floor plan. Oversized Master with Tray Ceilings, His & Hers Walk In Closets, & Remodeled Bath with Spa Tub & Separate Shower. 2 Finished Bed Rooms Upstairs with Additional En Suite Bedroom and Bath on the Upper Level! Beautiful Home Office Space Overlooking the property. Open concept & Natural lighting throughout. Terraced Sun Room, and Spacious Laundry Room also desirably located on Main Level. Updated Kitchen and Dining Area with Large Pantry and lots of Cabinet storage! Large Finished Basement has 2 Additional Bonus Rooms that could be used as Bedrooms or Entertainment space. Basement is complete with Dual entry, and its own Separate Driveway + Garage space! Great for Separate Living or Downstairs In-Law Suite! Open floor plan throughout with refinished hardwoods on main. This home is Turn-Key, Updated, & Move In Ready! HOME TO BE SOLD AS IS
Location
State GA
County Walton
Lake Name None
Rooms
Bedroom Description Master on Main, Split Bedroom Plan, In-Law Floorplan
Other Rooms Pergola
Basement Finished, Finished Bath, Driveway Access
Main Level Bedrooms 3
Dining Room Dining L
Interior
Interior Features Walk-In Closet(s), Tray Ceiling(s)
Heating Natural Gas, Central
Cooling Other, Central Air
Flooring Hardwood, Carpet
Fireplaces Number 1
Fireplaces Type Gas Starter
Window Features None
Appliance Double Oven, Microwave
Laundry Main Level, Laundry Room, In Kitchen
Exterior
Exterior Feature Balcony, Private Yard, Private Rear Entry
Parking Features Driveway, Garage Faces Front, Garage Faces Rear, Garage
Garage Spaces 3.0
Fence Back Yard
Pool In Ground, Salt Water
Community Features Lake
Utilities Available Natural Gas Available
Waterfront Description None
View Other
Roof Type Composition
Street Surface Paved
Accessibility None
Handicap Access None
Porch Covered, Deck, Enclosed, Rear Porch, Patio
Total Parking Spaces 8
Private Pool true
Building
Lot Description Corner Lot
Story One and One Half
Foundation None
Sewer Septic Tank
Water Public
Architectural Style Ranch
Level or Stories One and One Half
Structure Type Brick 4 Sides
New Construction No
Construction Status Updated/Remodeled
Schools
Elementary Schools Youth
Middle Schools Youth
High Schools Walnut Grove
Others
Senior Community no
Restrictions false
Tax ID N062D00000076000
Special Listing Condition None
Read Less Info
Want to know what your home might be worth? Contact us for a FREE valuation!

Our team is ready to help you sell your home for the highest possible price ASAP

Bought with Non FMLS Member
"My job is to find and attract mastery-based agents to the office, protect the culture, and make sure everyone is happy! "
mark.galloway@galyangrouprealty.com
2302 Parklake Dr NE STE 220, Atlanta, Georgia, 30345, United States







