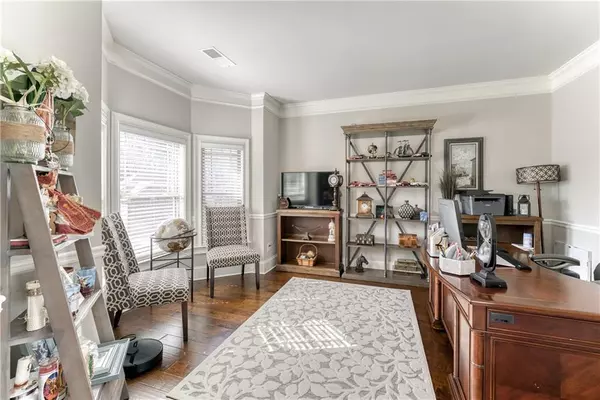$650,000
$650,000
For more information regarding the value of a property, please contact us for a free consultation.
6 Beds
4 Baths
4,378 SqFt
SOLD DATE : 04/25/2022
Key Details
Sold Price $650,000
Property Type Single Family Home
Sub Type Single Family Residence
Listing Status Sold
Purchase Type For Sale
Square Footage 4,378 sqft
Price per Sqft $148
Subdivision Grove/Hamilton Mill
MLS Listing ID 7018588
Sold Date 04/25/22
Style Craftsman
Bedrooms 6
Full Baths 4
Construction Status Resale
HOA Y/N No
Year Built 2013
Annual Tax Amount $6,216
Tax Year 2021
Lot Size 0.270 Acres
Acres 0.27
Property Description
NEW LISTING READY FOR YOU!! Amazing home with 5 bedrooms, 3.5 full bathrooms and 1 extra room. Entrance foyer, white style interior, amazing lighting all around the home. Hardwood floor and carpet around the home. Open kitchen with view to the family room. High ceilings and beautiful fireplace. Laundry located on the main floor. Spacious rooms, and entrance foyer 2 story. Master bedroom and bathroom are very extensive. The master bathroom has a his/her, separate tub and shower and a walking closet. Enormous finished basement, wine room was added during the seller's ownership. Also, the basement has an extra room for a gym (photo 47). Finally, the deck was extended and a playground was added to the backyard. Come and see it, don't wait long!! SHOWINGS ARE STARTING 03/19/2022 after 3pm!! ** THE CLOSING NEEDS TO BE 60-90 DAYS BECAUSE THE OWNERS ARE CURRENTLY LOOKING FOR A PROPERTY** FLEXIBLE CLOSING ** PLEASE DO NOT LEAVE THE BASEMENT DOOR TO GO OUTSIDE**
Location
State GA
County Gwinnett
Lake Name None
Rooms
Bedroom Description Sitting Room, Other
Other Rooms None
Basement Finished
Main Level Bedrooms 1
Dining Room Great Room, Open Concept
Interior
Interior Features Entrance Foyer, Entrance Foyer 2 Story, High Ceilings 9 ft Lower, Tray Ceiling(s), Walk-In Closet(s)
Heating Forced Air
Cooling Central Air
Flooring Carpet, Hardwood
Fireplaces Number 1
Fireplaces Type Family Room
Window Features None
Appliance Dishwasher, Microwave
Laundry In Hall, Main Level
Exterior
Exterior Feature Other
Parking Features Garage
Garage Spaces 2.0
Fence Fenced
Pool None
Community Features Clubhouse, Homeowners Assoc, Playground, Pool, Sidewalks, Street Lights, Tennis Court(s)
Utilities Available Electricity Available, Natural Gas Available, Water Available
Waterfront Description None
View Other
Roof Type Composition
Street Surface Paved
Accessibility Accessible Doors, Accessible Entrance, Accessible Full Bath, Accessible Kitchen
Handicap Access Accessible Doors, Accessible Entrance, Accessible Full Bath, Accessible Kitchen
Porch Deck, Patio
Total Parking Spaces 2
Building
Lot Description Landscaped, Level
Story Two
Foundation See Remarks
Sewer Public Sewer
Water Public
Architectural Style Craftsman
Level or Stories Two
Structure Type Other
New Construction No
Construction Status Resale
Schools
Elementary Schools Fort Daniel
Middle Schools Osborne
High Schools Mill Creek
Others
Senior Community no
Restrictions false
Tax ID R3001C246
Special Listing Condition None
Read Less Info
Want to know what your home might be worth? Contact us for a FREE valuation!

Our team is ready to help you sell your home for the highest possible price ASAP

Bought with Hannon Properties, LLC
"My job is to find and attract mastery-based agents to the office, protect the culture, and make sure everyone is happy! "
mark.galloway@galyangrouprealty.com
2302 Parklake Dr NE STE 220, Atlanta, Georgia, 30345, United States







