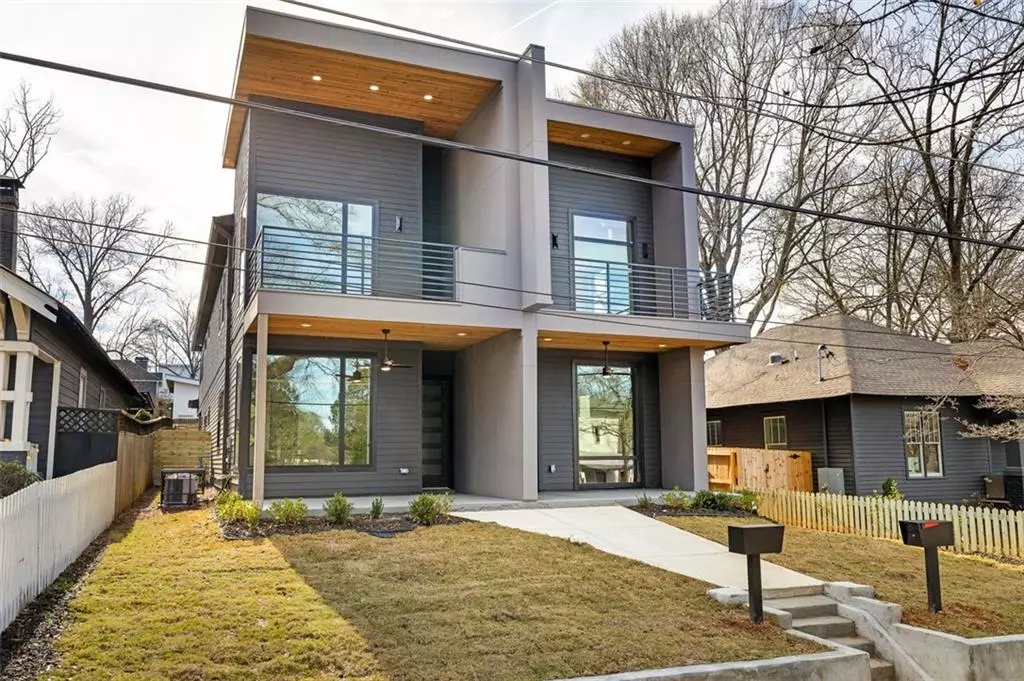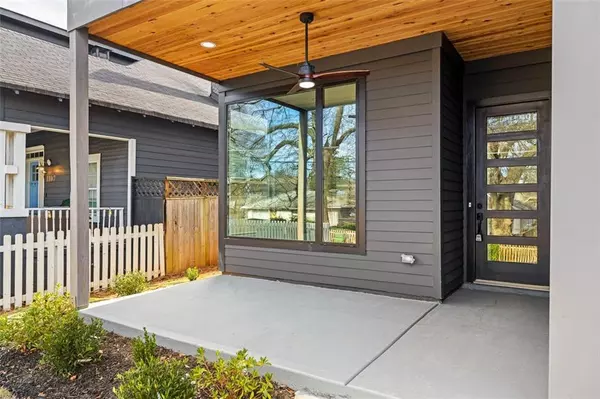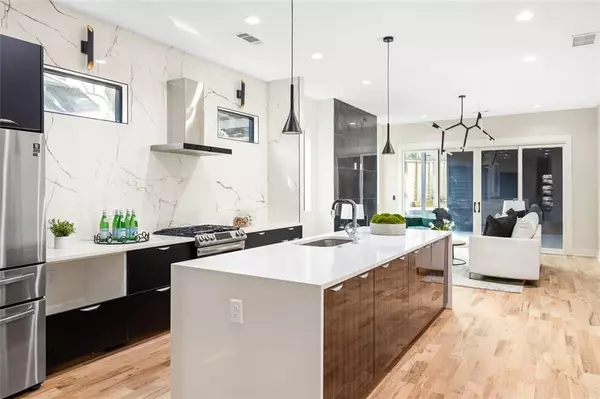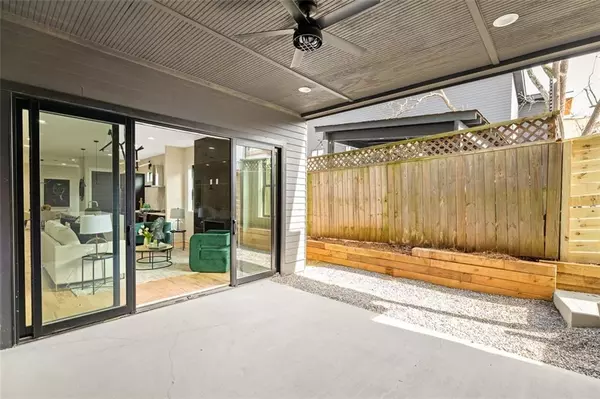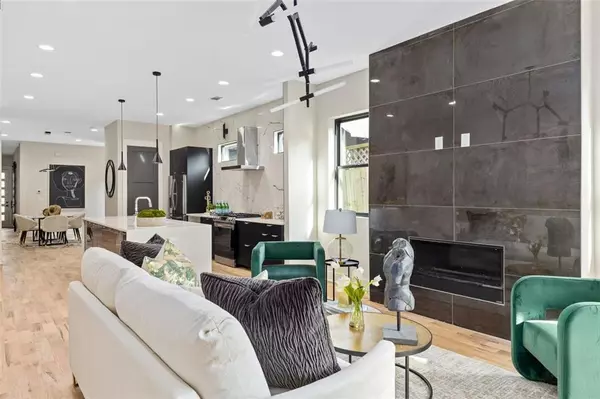$805,000
$774,900
3.9%For more information regarding the value of a property, please contact us for a free consultation.
4 Beds
3 Baths
2,100 SqFt
SOLD DATE : 04/29/2022
Key Details
Sold Price $805,000
Property Type Townhouse
Sub Type Townhouse
Listing Status Sold
Purchase Type For Sale
Square Footage 2,100 sqft
Price per Sqft $383
Subdivision Reynoldstown
MLS Listing ID 6989322
Sold Date 04/29/22
Style Contemporary/Modern
Bedrooms 4
Full Baths 3
Construction Status New Construction
HOA Y/N No
Year Built 2022
Annual Tax Amount $3,805
Tax Year 2021
Lot Size 3,484 Sqft
Acres 0.08
Property Description
First of two amazing side-by-side contemporary townhomes. Unmatched finishes and tremendous layout in smokin' hot Reynoldstown market. Get in before prices get too high. This 4 bedroom / 3 bathroom home features four porches/balconies! Open floor plan with sleek fireplace, backsplash "wall of quartz", waterfall edge countertops, contemporary and stunning lighting and distinctive cabinetry. Owner's suite features tasteful accent wall, an exceptional bath and an impressive walk-in closet. Main-level bedroom with full bath; designer light fixtures, accented walls, tile and trim details throughout. Walk to the Beltline. Of course, when you drive, you have a garage accessed through the alley. Exit garage to fenced property designed for security and for your four-legged friends. Unit B is schedule to be ready early February 2022. Owner's suite features distinctive accent wall, an exceptional bath and an impressive walk-in closet. Main-level bedroom with full bath; designer light fixtures, tastefully accented walls, tile and trim details. Walk to the Beltline. Of course, when you drive, you have a garage accessed through the alley. Exit garage to fenced property designed for security and for your four-legged friends. Unit B is schedule to be ready early February 2022.
Location
State GA
County Fulton
Lake Name None
Rooms
Bedroom Description Oversized Master
Other Rooms None
Basement None
Main Level Bedrooms 1
Dining Room Separate Dining Room, Open Concept
Interior
Interior Features High Ceilings 10 ft Main, High Ceilings 9 ft Upper, Double Vanity, Coffered Ceiling(s)
Heating Central, Natural Gas
Cooling Ceiling Fan(s), Central Air
Flooring Ceramic Tile, Hardwood
Fireplaces Number 1
Fireplaces Type Family Room
Window Features Double Pane Windows, Insulated Windows
Appliance Disposal, Dishwasher, Refrigerator, Gas Range, Microwave, Range Hood
Laundry In Hall, Upper Level
Exterior
Exterior Feature Private Yard, Private Rear Entry, Rain Gutters
Parking Features Garage Door Opener, Garage, Garage Faces Rear
Garage Spaces 1.0
Fence Back Yard, Fenced, Privacy
Pool None
Community Features Near Beltline, Public Transportation, Sidewalks, Street Lights, Near Marta, Near Shopping
Utilities Available Cable Available, Electricity Available, Natural Gas Available, Sewer Available, Water Available, Phone Available
Waterfront Description None
View City
Roof Type Composition
Street Surface Asphalt
Accessibility None
Handicap Access None
Porch Covered, Deck, Front Porch, Patio, Rear Porch
Total Parking Spaces 1
Building
Lot Description Private
Story Two
Foundation Slab
Sewer Public Sewer
Water Private
Architectural Style Contemporary/Modern
Level or Stories Two
Structure Type Cement Siding, HardiPlank Type
New Construction No
Construction Status New Construction
Schools
Elementary Schools Burgess-Peterson
Middle Schools Martin L. King Jr.
High Schools Maynard Jackson
Others
Senior Community no
Restrictions false
Tax ID 14 001300110052
Ownership Fee Simple
Financing no
Special Listing Condition None
Read Less Info
Want to know what your home might be worth? Contact us for a FREE valuation!

Our team is ready to help you sell your home for the highest possible price ASAP

Bought with Keller Williams Realty Metro Atl
"My job is to find and attract mastery-based agents to the office, protect the culture, and make sure everyone is happy! "
mark.galloway@galyangrouprealty.com
2302 Parklake Dr NE STE 220, Atlanta, Georgia, 30345, United States


