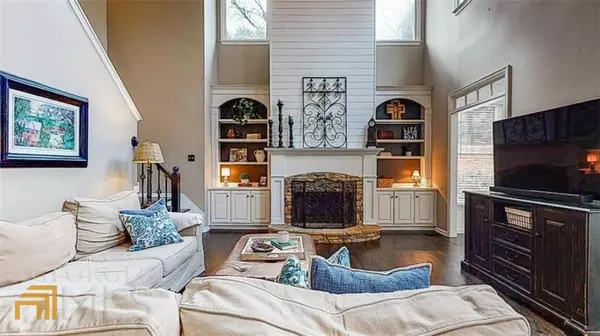Bought with Redfin Corporation
$750,000
$650,000
15.4%For more information regarding the value of a property, please contact us for a free consultation.
4 Beds
4 Baths
5,029 SqFt
SOLD DATE : 05/03/2022
Key Details
Sold Price $750,000
Property Type Single Family Home
Sub Type Single Family Residence
Listing Status Sold
Purchase Type For Sale
Square Footage 5,029 sqft
Price per Sqft $149
Subdivision Stevens Creek
MLS Listing ID 10029719
Sold Date 05/03/22
Style Craftsman,Traditional
Bedrooms 4
Full Baths 4
Construction Status Resale
HOA Fees $1,020
HOA Y/N Yes
Year Built 1996
Annual Tax Amount $3,632
Tax Year 2021
Lot Size 0.380 Acres
Property Description
This is the one you've been waiting for! Stunning, meticulously maintained and updated home on a cul de sac in sought after Stevens Creek neighborhood. You will love the fenced back yard and the privacy afforded by the woods beyond the fence. Imagine enjoying your morning coffee on the rocking chair front porch! The entire first floor has beautifully refinished hardwood floors. The spacious kitchen has plenty of cabinet and counter space and a large eating area that opens to the family room. The heart of the two-story family room is the gas fireplace featuring a shiplap wall, and built ins. Just off the family room is a cozy and bright sunroom, perfect for an office space, homework area or just for relaxing and enjoying the views of nature. This house is flooded with natural light! There is also a bedroom and full bath on the main level which is very convenient for when family members visit. The upstairs features a large owner's suite with a fully remodeled owner's bath. There are two additional bedrooms on the 2nd floor, as well as an updated Jack and Jill bath. The terrace level features a large space that can accommodate a variety of uses including movie watching, video gaming, or other recreation such as ping pong or a pool table. In addition, there is an office or flex room, a full bath, and an unfinished area that can be used for storage or a workshop. There is a large deck off the kitchen that overlooks the flat, fenced yard which is ideal for entertaining or relaxing. It's easy to keep the yard looking great with the underground irrigation system. The low HOA dues include a community pool (recently converted to salt water), a playground and tennis courts. This home is ideally located at the border of Alpharetta and Johns Creek and is in the highly regarded school district of Lake Windward Elementary/Taylor Road Middle/Chattahoochee High.
Location
State GA
County Fulton
Rooms
Basement Bath Finished, Daylight, Interior Entry, Exterior Entry, Finished, Full
Main Level Bedrooms 1
Interior
Interior Features Bookcases, Double Vanity, Two Story Foyer, Vaulted Ceiling(s), Walk-In Closet(s), Rear Stairs, Pulldown Attic Stairs
Heating Central, Forced Air, Natural Gas
Cooling Central Air, Zoned, Electric
Flooring Carpet, Hardwood, Tile
Fireplaces Number 1
Fireplaces Type Gas Log, Factory Built
Exterior
Parking Features Garage Door Opener, Garage
Fence Back Yard
Community Features Tennis Court(s), Playground, Pool
Utilities Available Water Available, Sewer Available, Natural Gas Available, Electricity Available, Cable Available
Roof Type Composition
Building
Story Two
Sewer Public Sewer
Level or Stories Two
Construction Status Resale
Schools
Elementary Schools Lake Windward
Middle Schools Taylor Road
High Schools Chattahoochee
Others
Acceptable Financing Conventional, Cash
Listing Terms Conventional, Cash
Financing Conventional
Read Less Info
Want to know what your home might be worth? Contact us for a FREE valuation!

Our team is ready to help you sell your home for the highest possible price ASAP

© 2024 Georgia Multiple Listing Service. All Rights Reserved.
"My job is to find and attract mastery-based agents to the office, protect the culture, and make sure everyone is happy! "
mark.galloway@galyangrouprealty.com
2302 Parklake Dr NE STE 220, Atlanta, Georgia, 30345, United States







