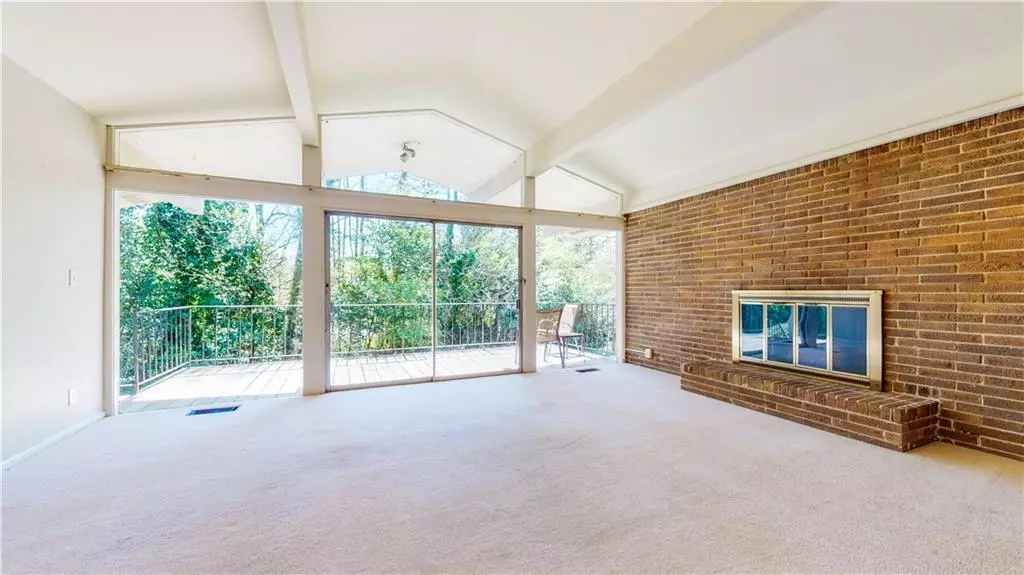$600,000
$550,000
9.1%For more information regarding the value of a property, please contact us for a free consultation.
4 Beds
3 Baths
2,471 SqFt
SOLD DATE : 04/28/2022
Key Details
Sold Price $600,000
Property Type Single Family Home
Sub Type Single Family Residence
Listing Status Sold
Purchase Type For Sale
Square Footage 2,471 sqft
Price per Sqft $242
Subdivision Avondale Estates
MLS Listing ID 7028020
Sold Date 04/28/22
Style Contemporary/Modern
Bedrooms 4
Full Baths 3
Construction Status Resale
HOA Y/N No
Year Built 1960
Annual Tax Amount $747
Tax Year 2021
Lot Size 0.600 Acres
Acres 0.6
Property Description
This Mid Century Modern is the perfect opportunity for you to own a classic and restore it to its former glory in
an idyllic setting, around the corner from Lake Avondale, and next door to two other fabulous Mid Century homes
on the same street. Large lot with complete privacy in the back, and a nice, deep front yard, the house has an
attached double garage that features clerestory windows, adding an element of MCM style to the front of the
house. Almost all the original features are still intact in this all brick home, including vaulted ceilings, large
expanses of glass, two fireplaces and 3 amazing outdoor spaces. Enjoy all the wonderful benefits of living in
Avondale Estates- the Lake, the weekly farmer's market, the upcoming Town Green, the optional swim and tennis
club and the charming downtown, bustling with restaurants and shops galore. Don't miss out on your chance to have a real
Mid Century Modern all your own.
Location
State GA
County Dekalb
Lake Name None
Rooms
Bedroom Description Master on Main
Other Rooms None
Basement Bath/Stubbed, Daylight, Finished, Interior Entry
Main Level Bedrooms 3
Dining Room Dining L, Great Room
Interior
Interior Features Beamed Ceilings, Cathedral Ceiling(s), Entrance Foyer, High Ceilings 9 ft Main, Wet Bar
Heating Central, Forced Air
Cooling Central Air
Flooring Hardwood
Fireplaces Number 1
Fireplaces Type Basement, Family Room, Masonry
Window Features None
Appliance Dishwasher, Double Oven
Laundry Laundry Room, Main Level
Exterior
Exterior Feature None
Parking Features Garage
Garage Spaces 2.0
Fence None
Pool None
Community Features Near Schools, Near Shopping, Near Trails/Greenway, Park, Pool, Public Transportation, Restaurant, Street Lights, Swim Team, Tennis Court(s)
Utilities Available Cable Available, Electricity Available, Sewer Available, Water Available
Waterfront Description None
View City
Roof Type Composition
Street Surface Paved
Accessibility None
Handicap Access None
Porch Deck, Patio
Total Parking Spaces 2
Building
Lot Description Level
Story Two
Foundation Concrete Perimeter
Sewer Public Sewer
Water Public
Architectural Style Contemporary/Modern
Level or Stories Two
Structure Type Brick 4 Sides
New Construction No
Construction Status Resale
Schools
Elementary Schools Avondale
Middle Schools Druid Hills
High Schools Druid Hills
Others
Senior Community no
Restrictions false
Tax ID 15 218 09 008
Special Listing Condition None
Read Less Info
Want to know what your home might be worth? Contact us for a FREE valuation!

Our team is ready to help you sell your home for the highest possible price ASAP

Bought with Atlanta Intown Real Estate Services
"My job is to find and attract mastery-based agents to the office, protect the culture, and make sure everyone is happy! "
mark.galloway@galyangrouprealty.com
2302 Parklake Dr NE STE 220, Atlanta, Georgia, 30345, United States







