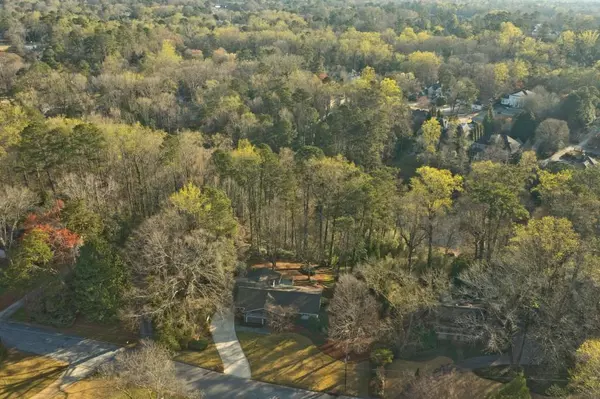$1,255,000
$1,195,000
5.0%For more information regarding the value of a property, please contact us for a free consultation.
5 Beds
4 Baths
5,086 SqFt
SOLD DATE : 04/27/2022
Key Details
Sold Price $1,255,000
Property Type Single Family Home
Sub Type Single Family Residence
Listing Status Sold
Purchase Type For Sale
Square Footage 5,086 sqft
Price per Sqft $246
Subdivision Chastain Park
MLS Listing ID 7020471
Sold Date 04/27/22
Style Contemporary/Modern, Ranch
Bedrooms 5
Full Baths 3
Half Baths 2
Construction Status Resale
HOA Y/N No
Year Built 1966
Annual Tax Amount $7,907
Tax Year 2021
Lot Size 0.820 Acres
Acres 0.82
Property Description
Fantastic mid-century modern home on 0.8 acre with room for a pool, located a short walk from Chastain Park. Chatham built, this home has been beautifully maintained/ updated over the years by one owner. There are so many possibilities for this property. Or just move right in. Pella floor to ceiling windows and doors make for bright and light airy vaulted public rooms. Pretty hardwood floors are throughout the main level with exception of kitchen tile. Arrive through covered front entry porch into large foyer with slate floor and vaulted ceiling. Oversized living room has views into professionally landscaped courtyard; dining room with original mid-century wall covering can seat 12. Eat in kitchen with vaulted skylight ceiling, classic walnut cabinetry/lots of cabinets for storage. The kitchen breakfast room and fireside family room both open to terrific, vaulted sunroom with slate flooring and custom lighting. Sunroom Pella doors open on all sides to a large wrap around deck with fun catwalk. Gracious front to back primary bedroom has a dressing area plus a sitting area with views over the wooded property. The primary bedroom also has his and hers closets and an en-suite bath with double vanities and large soaking tub/shower. 2 additional bedrooms, one full bath and a powder room on main. Also on main is large laundry and utility room with half bath off the kitchen and 2 car garage. Stepless garage into kitchen. Storage galore. Terrace level is a WOW! Finished full daylight. Fireside great room with high beamed ceiling. Media/game room with kitchenette. Oversized bedroom/office, full bath and another guest bedroom. Unfinished storage room. Walk out to backyard/ patio. Yard is professionally landscaped. Beautiful private wooded lot. 2021 property taxes under appeal.
Location
State GA
County Fulton
Lake Name None
Rooms
Bedroom Description Master on Main, Oversized Master
Other Rooms None
Basement Bath/Stubbed, Daylight, Exterior Entry, Finished, Finished Bath, Full
Main Level Bedrooms 3
Dining Room Seats 12+, Separate Dining Room
Interior
Interior Features Beamed Ceilings, Bookcases, Cathedral Ceiling(s), Disappearing Attic Stairs, Entrance Foyer, High Ceilings 9 ft Main, High Ceilings 9 ft Lower, High Speed Internet, His and Hers Closets, Vaulted Ceiling(s)
Heating Central, Forced Air, Natural Gas, Zoned
Cooling Ceiling Fan(s), Central Air
Flooring Carpet, Ceramic Tile, Hardwood
Fireplaces Number 2
Fireplaces Type Basement, Family Room, Gas Log, Gas Starter, Masonry
Window Features Insulated Windows, Skylight(s)
Appliance Dishwasher, Disposal, Double Oven, Electric Cooktop, Gas Water Heater, Range Hood, Self Cleaning Oven
Laundry Laundry Room, Main Level
Exterior
Exterior Feature Courtyard, Private Front Entry, Private Rear Entry, Rear Stairs
Parking Features Garage, Garage Door Opener, Garage Faces Front, Kitchen Level, Level Driveway, Storage
Garage Spaces 2.0
Fence Wood
Pool None
Community Features Golf, Near Marta, Near Shopping, Near Trails/Greenway, Park, Playground, Pool, Restaurant, Sidewalks, Street Lights, Tennis Court(s)
Utilities Available Cable Available, Electricity Available, Natural Gas Available, Phone Available, Sewer Available, Water Available
Waterfront Description None
View Trees/Woods
Roof Type Composition, Ridge Vents, Shingle
Street Surface Asphalt
Accessibility Accessible Bedroom, Accessible Doors, Accessible Entrance, Accessible Full Bath, Accessible Hallway(s)
Handicap Access Accessible Bedroom, Accessible Doors, Accessible Entrance, Accessible Full Bath, Accessible Hallway(s)
Porch Deck, Patio, Rear Porch, Screened, Wrap Around
Total Parking Spaces 2
Building
Lot Description Back Yard, Front Yard, Landscaped, Private, Sloped, Wooded
Story Two
Foundation Block
Sewer Public Sewer
Water Public
Architectural Style Contemporary/Modern, Ranch
Level or Stories Two
Structure Type Brick 4 Sides
New Construction No
Construction Status Resale
Schools
Elementary Schools Jackson - Atlanta
Middle Schools Willis A. Sutton
High Schools North Atlanta
Others
Senior Community no
Restrictions false
Tax ID 17 011900060428
Ownership Fee Simple
Acceptable Financing Other
Listing Terms Other
Financing no
Special Listing Condition None
Read Less Info
Want to know what your home might be worth? Contact us for a FREE valuation!

Our team is ready to help you sell your home for the highest possible price ASAP

Bought with Keller Williams Realty Atl Perimeter
"My job is to find and attract mastery-based agents to the office, protect the culture, and make sure everyone is happy! "
mark.galloway@galyangrouprealty.com
2302 Parklake Dr NE STE 220, Atlanta, Georgia, 30345, United States







