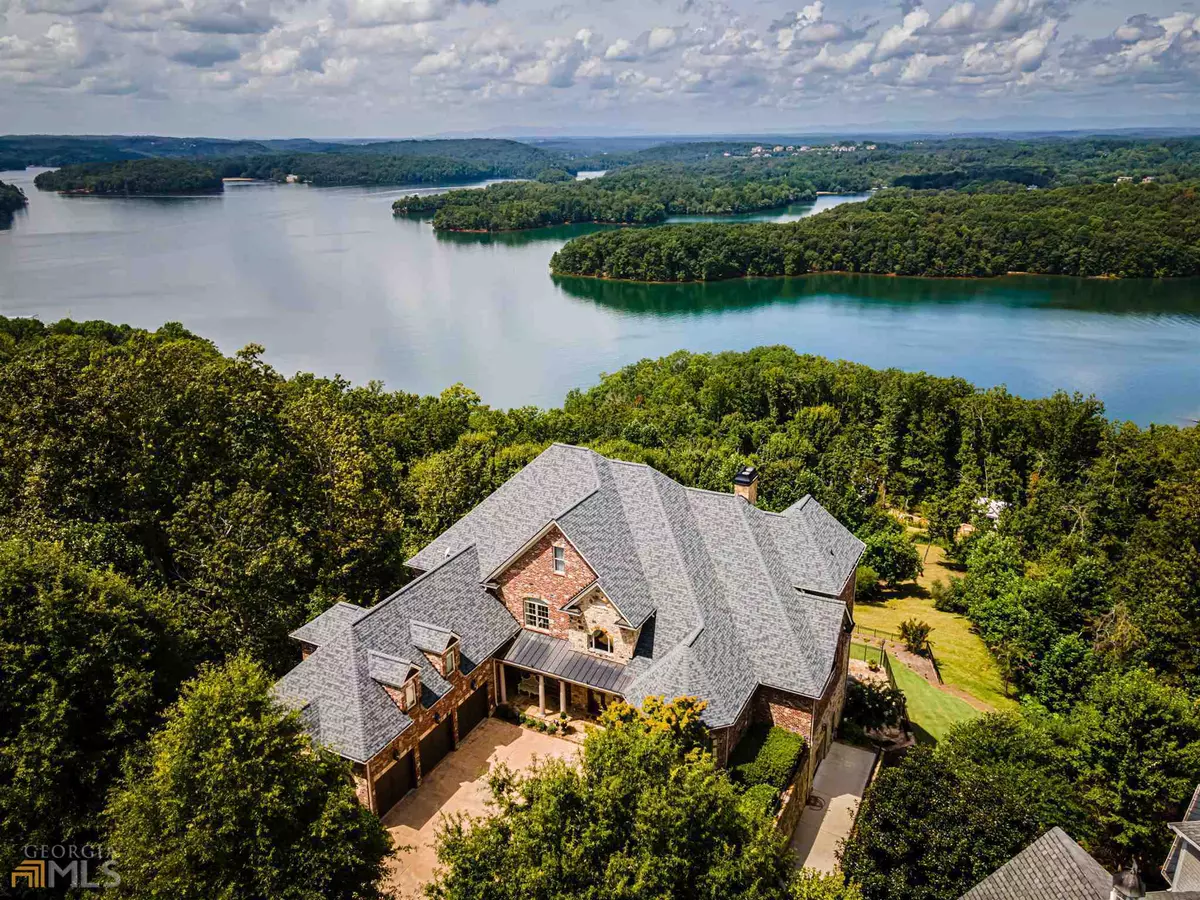$2,500,000
$2,499,000
For more information regarding the value of a property, please contact us for a free consultation.
7 Beds
7.5 Baths
15,696 SqFt
SOLD DATE : 04/27/2022
Key Details
Sold Price $2,500,000
Property Type Single Family Home
Sub Type Single Family Residence
Listing Status Sold
Purchase Type For Sale
Square Footage 15,696 sqft
Price per Sqft $159
Subdivision Harbour Point
MLS Listing ID 8856223
Sold Date 04/27/22
Style Brick 4 Side,Traditional
Bedrooms 7
Full Baths 7
Half Baths 1
HOA Y/N Yes
Originating Board Georgia MLS 2
Year Built 2004
Annual Tax Amount $22,066
Tax Year 2019
Lot Size 0.650 Acres
Acres 0.65
Lot Dimensions 28314
Property Description
Elegant custom built estate with gorgeous panoramic views of the Blue Ridge Mountain Range and Lake Lanier! Perched atop the prestigious Harbour Point, gated community, you can enjoy picturesque sunset views from every angle of the home. This custom designed property was built using the highest quality materials on all four levels. The master suite wing is located on the main floor with 6 additional bedrooms and 6.5 additional bathrooms throughout the house. This home boasts a cooks kitchen, 5 fireplaces, 2 story foyer and living room, luxurious dining room, 2 offices, and a cozy keeping room off of the breakfast room. Take your private elevator to the terrace level where you will find a true gentleman's quarters with a full kitchen/bar, wine tasting room and cellar, home theater, sauna, and steam room. The basement level also has a full kitchen, workout room, and access to the private pool, spa, and fenced/gated terraced backyard. The property includes 3 Vista Verandas, Harley garage, and a 3 car garage and so much more! This amazing lake estate has all the perks for the discerning owner.
Location
State GA
County Hall
Rooms
Other Rooms Covered Dock
Basement Finished Bath, Daylight, Exterior Entry, Finished, Full
Dining Room Seats 12+
Interior
Interior Features Entrance Foyer, Master On Main Level, Wine Cellar
Heating Natural Gas, Central, Forced Air, Zoned, Dual
Cooling Electric, Ceiling Fan(s), Central Air, Zoned, Dual
Flooring Hardwood
Fireplaces Number 5
Fireplaces Type Gas Log
Fireplace Yes
Appliance Gas Water Heater, Double Oven, Ice Maker, Refrigerator, Stainless Steel Appliance(s)
Laundry Other, Upper Level
Exterior
Parking Features Garage Door Opener, Basement, Garage
Garage Spaces 3.0
Community Features Clubhouse, Gated, Golf, Lake, Marina, Playground, Pool, Sidewalks, Street Lights, Tennis Court(s)
Utilities Available Other
Waterfront Description Dock Rights
View Y/N Yes
View Mountain(s)
Roof Type Composition
Total Parking Spaces 3
Garage Yes
Private Pool No
Building
Lot Description Private
Faces GPS
Sewer Septic Tank
Water Public
Structure Type Stone
New Construction No
Schools
Elementary Schools Sardis
Middle Schools West Hall
High Schools West Hall
Others
HOA Fee Include Maintenance Grounds,Management Fee,Private Roads,Security,Swimming,Tennis
Tax ID 10037 000090
Special Listing Condition Resale
Read Less Info
Want to know what your home might be worth? Contact us for a FREE valuation!

Our team is ready to help you sell your home for the highest possible price ASAP

© 2025 Georgia Multiple Listing Service. All Rights Reserved.
"My job is to find and attract mastery-based agents to the office, protect the culture, and make sure everyone is happy! "
mark.galloway@galyangrouprealty.com
2302 Parklake Dr NE STE 220, Atlanta, Georgia, 30345, United States







