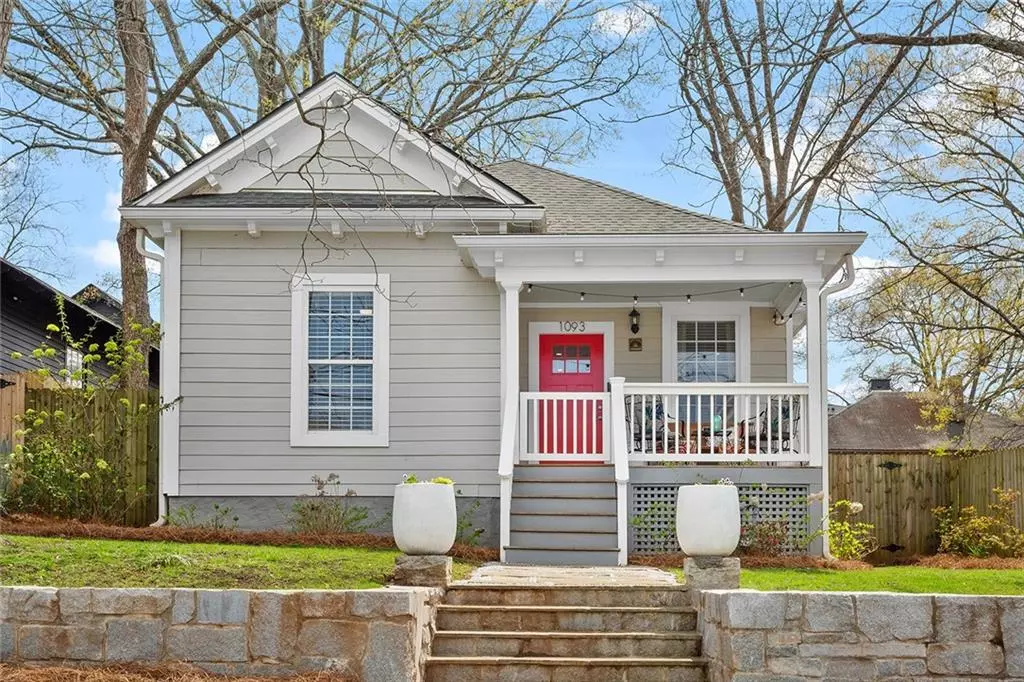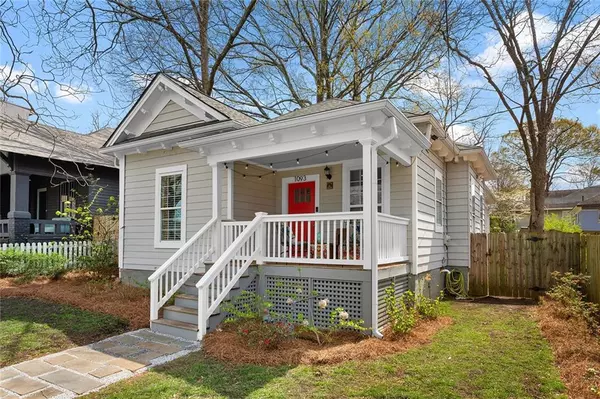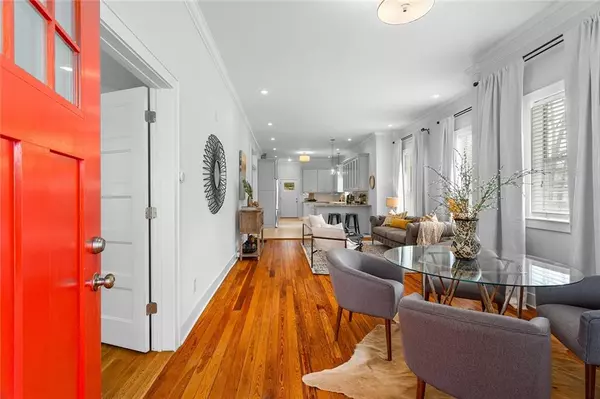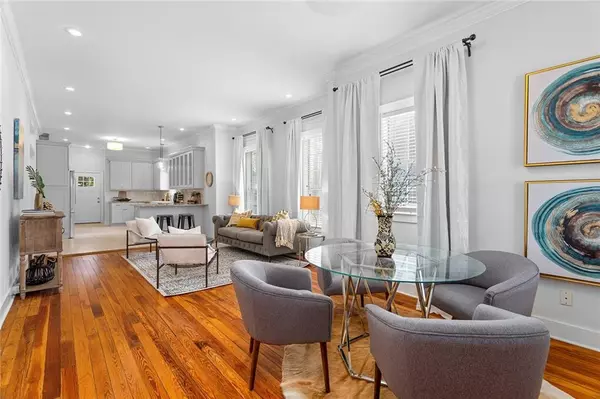$780,000
$725,000
7.6%For more information regarding the value of a property, please contact us for a free consultation.
3 Beds
2 Baths
1,511 SqFt
SOLD DATE : 04/22/2022
Key Details
Sold Price $780,000
Property Type Single Family Home
Sub Type Single Family Residence
Listing Status Sold
Purchase Type For Sale
Square Footage 1,511 sqft
Price per Sqft $516
Subdivision Reynoldstown
MLS Listing ID 7006544
Sold Date 04/22/22
Style Bungalow, Traditional
Bedrooms 3
Full Baths 2
Construction Status Resale
HOA Y/N No
Year Built 1930
Annual Tax Amount $5,204
Tax Year 2021
Lot Size 6,751 Sqft
Acres 0.155
Property Description
This totally renovated 1930s Reynoldstown bungalow sits up on the hilltop! Fall in love as soon as you pass through the door with the open floor plan, soaring 10ft ceilings, heart of pine floors, bright and open space filled with natural light. The chef's kitchen has professional Thermador range, oversized farmstyle sink, tall custom cabinets, pendant lighting and plenty of counter space. The primary suite is the perfect size with a large closet and double vanity. Both secondary bedrooms are large which is rare! Your guest bath is also renovated and so cute. The front and back porches are covered which is great for entertaining. The cafe lights bring the ambiance on both porches. The backyard is fenced and there are 2 parking spaces in the back off street accessed from the alley. Don't miss the brand new granite retaining wall in the front! This home is nestled in the heart of Reynoldstown just a few blocks to the Beltline, Atlanta Dairies Development, Amazing Restaurants, Coffee Shops and of course quick highway access to 75/85 or I-20.
Location
State GA
County Fulton
Lake Name None
Rooms
Bedroom Description Master on Main
Other Rooms None
Basement Crawl Space
Main Level Bedrooms 3
Dining Room Great Room, Open Concept
Interior
Interior Features High Ceilings 10 ft Main
Heating Central, Natural Gas
Cooling Ceiling Fan(s), Central Air
Flooring Ceramic Tile, Hardwood
Fireplaces Type None
Window Features Double Pane Windows
Appliance Dishwasher, Disposal, Dryer, Gas Cooktop, Gas Oven, Range Hood, Refrigerator, Washer
Laundry Main Level
Exterior
Exterior Feature Private Rear Entry, Rain Gutters
Parking Features Parking Pad
Fence Back Yard, Fenced
Pool None
Community Features Near Beltline, Near Marta, Park, Restaurant, Sidewalks, Street Lights
Utilities Available Cable Available, Electricity Available, Natural Gas Available, Sewer Available, Water Available
Waterfront Description None
View Other
Roof Type Composition
Street Surface Asphalt
Accessibility None
Handicap Access None
Porch Covered, Front Porch, Rear Porch
Total Parking Spaces 2
Building
Lot Description Back Yard, Front Yard, Level
Story One
Foundation Block
Sewer Public Sewer
Water Public
Architectural Style Bungalow, Traditional
Level or Stories One
Structure Type Cement Siding
New Construction No
Construction Status Resale
Schools
Elementary Schools Burgess-Peterson
Middle Schools Martin L. King Jr.
High Schools Maynard Jackson
Others
Senior Community no
Restrictions false
Tax ID 14 001300110037
Financing no
Special Listing Condition None
Read Less Info
Want to know what your home might be worth? Contact us for a FREE valuation!

Our team is ready to help you sell your home for the highest possible price ASAP

Bought with Redfin Corporation
"My job is to find and attract mastery-based agents to the office, protect the culture, and make sure everyone is happy! "
mark.galloway@galyangrouprealty.com
2302 Parklake Dr NE STE 220, Atlanta, Georgia, 30345, United States







