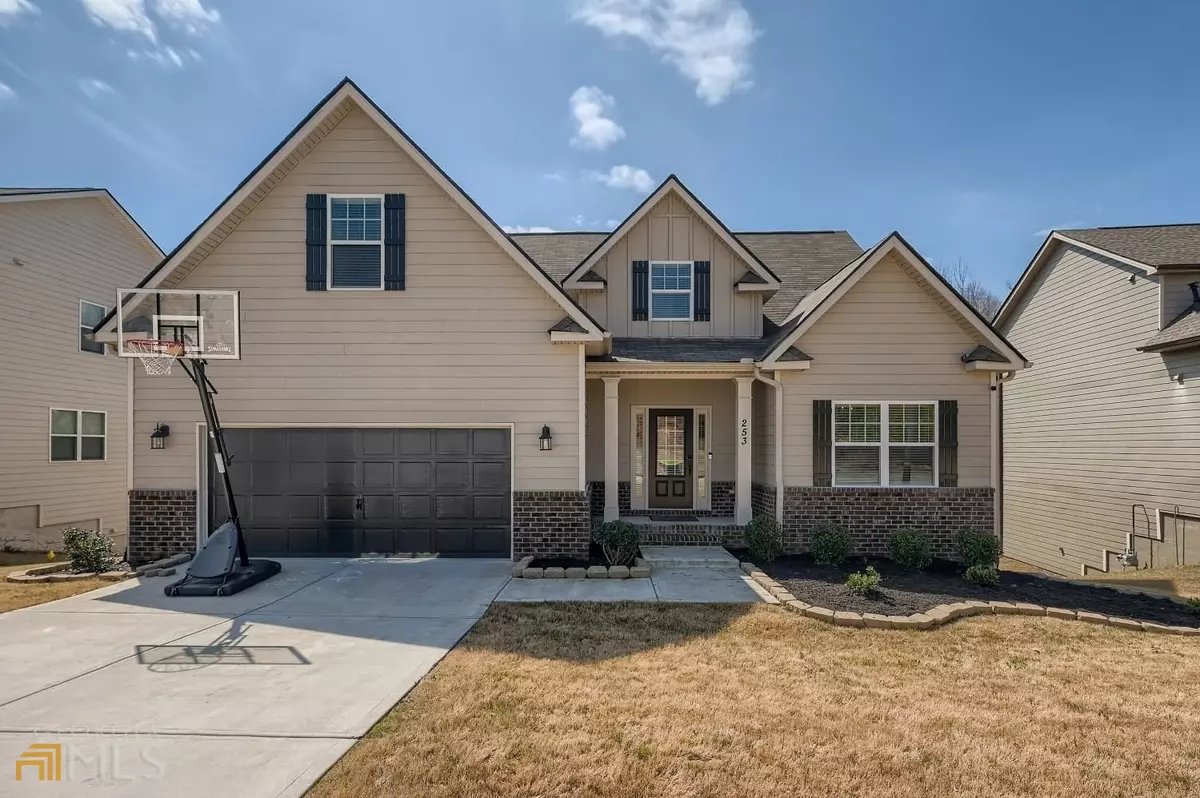Bought with Matthew Thomas • Roofstock Realty
$425,000
$400,000
6.3%For more information regarding the value of a property, please contact us for a free consultation.
4 Beds
2.5 Baths
2,605 SqFt
SOLD DATE : 04/19/2022
Key Details
Sold Price $425,000
Property Type Single Family Home
Sub Type Single Family Residence
Listing Status Sold
Purchase Type For Sale
Square Footage 2,605 sqft
Price per Sqft $163
Subdivision Camden Lake
MLS Listing ID 10032194
Sold Date 04/19/22
Style Brick Front,Craftsman
Bedrooms 4
Full Baths 2
Half Baths 1
Construction Status Resale
HOA Fees $350
HOA Y/N Yes
Year Built 2020
Annual Tax Amount $3,412
Tax Year 2021
Lot Size 8,276 Sqft
Property Description
Beautiful craftsman style home nestled in a quiet neighborhood. This newer construction home features open concept living, tons of natural light and a sought after master on main! Enter in the two story foyer with views directly through to the living room. Separate dining room with coffered ceilings, chandelier, and access to the kitchen. Living room features a gas fireplace and views to the eat-in kitchen. Gorgeous kitchen is complete with granite countertops, breakfast bar, subway tile backsplash, stainless steel appliances, gas range/oven, and pantry. Laundry room and a powder bath on main. Oversized master bedroom features a tray ceiling, plush carpet, and walk-in closet. Master bath is complete with double vanity, linen closet, walk-in glass door shower, and soaking tub. Upstairs offers three spacious bedrooms featuring cathedral ceilings, additional full bathroom, and an over-sized bonus room with loft area is the perfect flex space. Walk out from your breakfast room to your large rear porch overlooking the park-like backyard. Full, unfinished daylight basement is stubbed for bath providing an additional 1,500 sq/ft of opportunities for you! Large, wood-fenced backyard creates your own personal oasis for all your outdoor needs. Low HOA and located a short drive to downtown Villa Rica, minutes from I-20, and centrally located to groceries, shopping and dining.
Location
State GA
County Paulding
Rooms
Basement Bath/Stubbed, Daylight, Interior Entry, Exterior Entry, Full
Main Level Bedrooms 1
Interior
Interior Features Tray Ceiling(s), High Ceilings, Double Vanity, Pulldown Attic Stairs, Walk-In Closet(s), Master On Main Level, Roommate Plan
Heating Central, Forced Air
Cooling Ceiling Fan(s), Central Air
Flooring Tile, Carpet, Vinyl
Fireplaces Number 1
Fireplaces Type Living Room, Gas Starter, Gas Log
Exterior
Parking Features Garage Door Opener, Garage
Garage Spaces 2.0
Fence Back Yard, Fenced, Privacy, Wood
Community Features Lake
Utilities Available Underground Utilities, Cable Available, Electricity Available, Natural Gas Available, Phone Available, Sewer Available, Water Available
Waterfront Description No Dock Or Boathouse,No Dock Rights
Roof Type Composition
Building
Story Two
Foundation Block
Sewer Public Sewer
Level or Stories Two
Construction Status Resale
Schools
Elementary Schools New Georgia
Middle Schools Scoggins
High Schools South Paulding
Others
Acceptable Financing Cash, Conventional, FHA, VA Loan
Listing Terms Cash, Conventional, FHA, VA Loan
Financing Cash
Read Less Info
Want to know what your home might be worth? Contact us for a FREE valuation!

Our team is ready to help you sell your home for the highest possible price ASAP

© 2025 Georgia Multiple Listing Service. All Rights Reserved.
"My job is to find and attract mastery-based agents to the office, protect the culture, and make sure everyone is happy! "
mark.galloway@galyangrouprealty.com
2302 Parklake Dr NE STE 220, Atlanta, Georgia, 30345, United States







