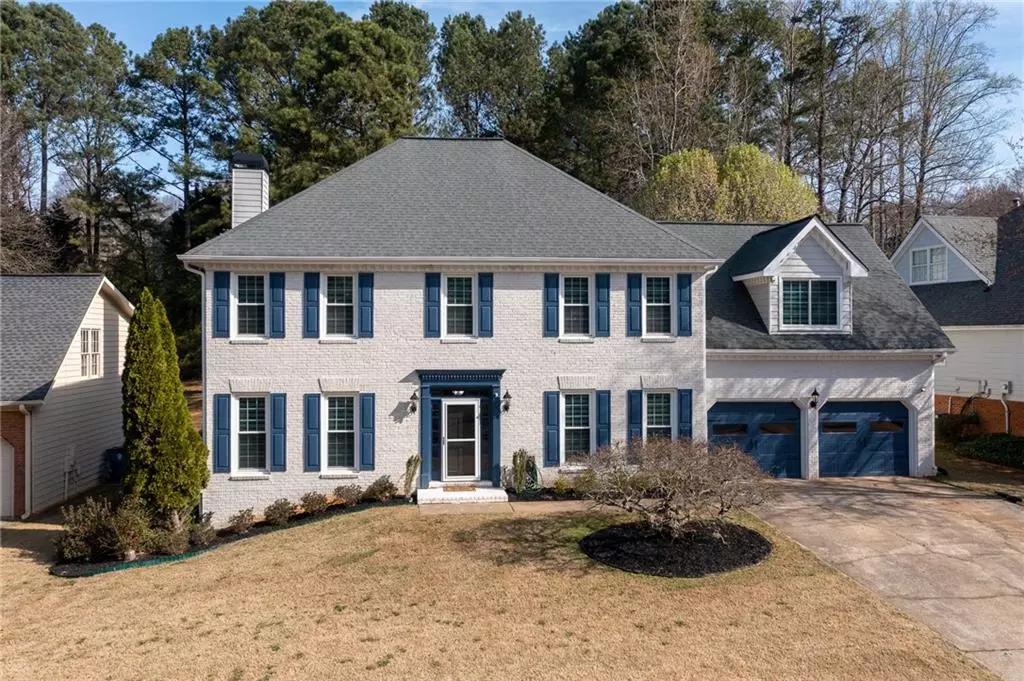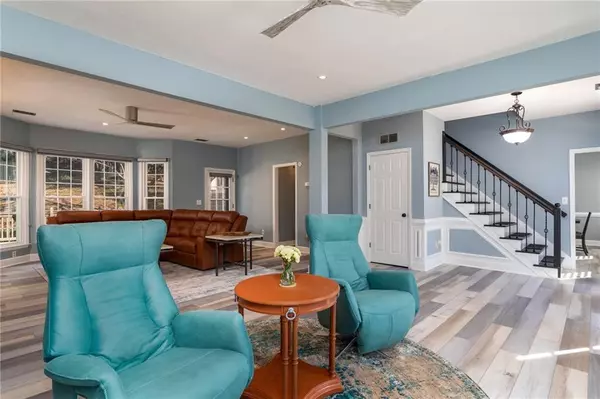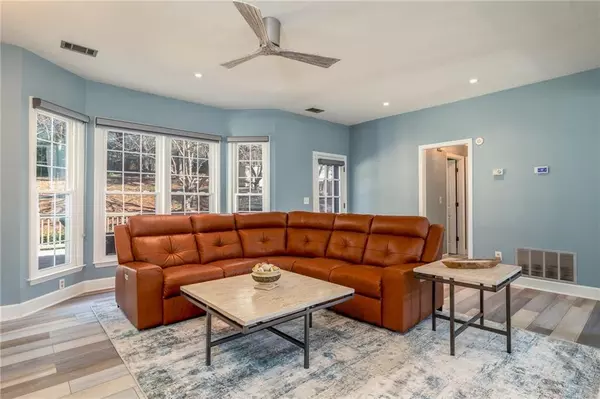$636,511
$570,000
11.7%For more information regarding the value of a property, please contact us for a free consultation.
4 Beds
2.5 Baths
3,102 SqFt
SOLD DATE : 04/15/2022
Key Details
Sold Price $636,511
Property Type Single Family Home
Sub Type Single Family Residence
Listing Status Sold
Purchase Type For Sale
Square Footage 3,102 sqft
Price per Sqft $205
Subdivision Kimball Bridge Crossing
MLS Listing ID 7016109
Sold Date 04/15/22
Style Colonial
Bedrooms 4
Full Baths 2
Half Baths 1
Construction Status Resale
HOA Fees $90
HOA Y/N Yes
Originating Board First Multiple Listing Service
Year Built 1988
Annual Tax Amount $3,101
Tax Year 2021
Lot Size 0.313 Acres
Acres 0.3133
Property Description
Looking for a luxury wildlife sanctuary in the suburbs? Looking for luxury appointments without paying the luxury price tag? This home has been fully renovated from top to bottom, inside and out! The full exterior has been professionally limewashed and the landscaping professionally designed for the yearly sunlight and rainfall for low maintenance. Step in the front door and your breath is taken away. The newly opened huge, warm, and inviting space, limewashed fireplace, refinished mantle and built-ins, clean ceilings, built-in lighting, custom ceiling fans, and luxurious wide-plank flooring, will prove the photos don't lie! Follow the combination of gray and earth-tone flooring around the corner to the new gourmet kitchen. Featuring all new top-of-the-line SMART GE Profile Series appliances, beautiful mosaic backsplash, farmhouse sink, upgraded faucet, and additional storage above the kitchen cabinets (all of which have been refinished and feature soft-close doors & new hardware). All new energy saving gas-perm windows throughout this home along with custom Levolor Sheer Shades (on every window) that allow the natural light to fill the home. Head up the remodeled stairways (front and butler) each, with new steps, railing, and balusters to the bedrooms and HUGE bonus room. The Owner's Suite bathroom has been fully remodeled and the hall bathroom updated. All new carpet throughout the upstairs to go with the fully painted interior. If you love wildlife, you're going to flip out when you see the deer sleeping in your backyard. Please be quiet when you step outside and move slowly so you don't scare them off. They are okay with the current owner's dog walking right up to them! (FREE Home Warranty INCLUDED!) Too many updates to list. See flyer with more details. Over $120,000 in UPDATES!! Welcome Home!
Location
State GA
County Fulton
Lake Name None
Rooms
Bedroom Description Other
Other Rooms None
Basement None
Dining Room Separate Dining Room
Interior
Interior Features Disappearing Attic Stairs, Double Vanity, Entrance Foyer, High Ceilings 9 ft Main, High Speed Internet, Tray Ceiling(s), Walk-In Closet(s)
Heating Forced Air, Natural Gas, Zoned
Cooling Ceiling Fan(s), Central Air, Zoned
Flooring Carpet, Hardwood
Fireplaces Number 1
Fireplaces Type Family Room, Gas Starter
Window Features Insulated Windows
Appliance Dishwasher, Disposal, Double Oven, Electric Oven, Electric Range, Gas Water Heater, Microwave, Self Cleaning Oven
Laundry Laundry Room, Upper Level
Exterior
Exterior Feature Garden
Parking Features Garage
Garage Spaces 2.0
Fence Fenced
Pool None
Community Features Clubhouse, Homeowners Assoc, Playground, Pool, Street Lights, Tennis Court(s)
Utilities Available None
Waterfront Description None
View Other
Roof Type Composition,Ridge Vents
Street Surface Paved
Accessibility None
Handicap Access None
Porch Deck
Private Pool false
Building
Lot Description Landscaped, Level, Private, Wooded
Story Two
Foundation None
Sewer Public Sewer
Water Public
Architectural Style Colonial
Level or Stories Two
Structure Type Brick Front
New Construction No
Construction Status Resale
Schools
Elementary Schools Ocee
Middle Schools Taylor Road
High Schools Chattahoochee
Others
Senior Community no
Restrictions false
Tax ID 11 016100790578
Special Listing Condition None
Read Less Info
Want to know what your home might be worth? Contact us for a FREE valuation!

Our team is ready to help you sell your home for the highest possible price ASAP

Bought with Harry Norman Realtors
"My job is to find and attract mastery-based agents to the office, protect the culture, and make sure everyone is happy! "
mark.galloway@galyangrouprealty.com
2302 Parklake Dr NE STE 220, Atlanta, Georgia, 30345, United States







