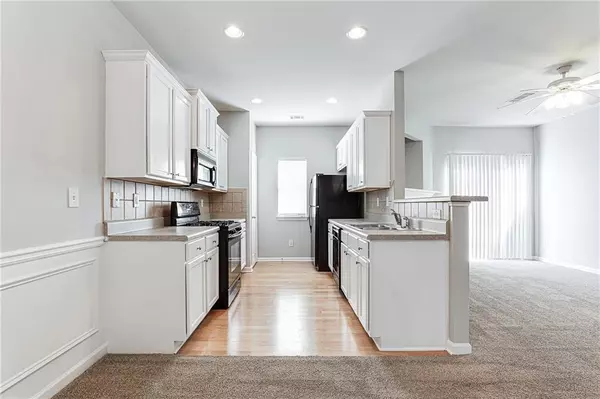$247,000
$235,000
5.1%For more information regarding the value of a property, please contact us for a free consultation.
3 Beds
2.5 Baths
1,636 SqFt
SOLD DATE : 04/15/2022
Key Details
Sold Price $247,000
Property Type Condo
Sub Type Condominium
Listing Status Sold
Purchase Type For Sale
Square Footage 1,636 sqft
Price per Sqft $150
Subdivision Prescott Ridge
MLS Listing ID 6989466
Sold Date 04/15/22
Style Townhouse, Traditional
Bedrooms 3
Full Baths 2
Half Baths 1
Construction Status Resale
HOA Fees $132
HOA Y/N Yes
Year Built 2004
Annual Tax Amount $2,539
Tax Year 2021
Lot Size 871 Sqft
Acres 0.02
Property Description
Welcome home to this beautiful and updated condo in a great central location! Featuring an open-concept design, the floorplan is ideal for entertaining and mingling with friends and family. The cozy living room has a gas fireplace with sliding glass door access to the walkout patio, allowing great amounts of natural light to filter though the home. Cook up your favorite recipes in the galley-style kitchen, boasting hardwood floors, tiled backsplash, and newly painted white cabinets. The owner's suite has a vaulted ceiling, large walk-in closet, and private adjoining bath with soaking tub, which is perfect for unwinding after a long day. Updates include the blinds on all windows (2020), carpet on main level (2020), and all fresh interior paint throughout (2022). Living in the maintenance-free condo community of Prescott Ridge means included upkeep on all landscaping, exterior dwelling, gutters, roof, and termite bond. Conveniently located close to the farmers market, Friendship Forest Park, and quick access to I-285. Don't miss out on this amazing opportunity, and schedule your showing today!
Location
State GA
County Dekalb
Lake Name None
Rooms
Bedroom Description Other
Other Rooms None
Basement None
Dining Room Open Concept
Interior
Interior Features Cathedral Ceiling(s), Disappearing Attic Stairs, Double Vanity, Walk-In Closet(s)
Heating Central, Forced Air, Natural Gas
Cooling Ceiling Fan(s), Central Air
Flooring Carpet, Hardwood
Fireplaces Number 1
Fireplaces Type Gas Starter, Living Room
Window Features None
Appliance Dishwasher, Disposal, Gas Oven, Gas Range, Microwave, Refrigerator
Laundry In Hall, Upper Level
Exterior
Exterior Feature Rain Gutters
Parking Features Attached, Garage, Garage Faces Front, Kitchen Level, Level Driveway
Garage Spaces 1.0
Fence Back Yard, Fenced, Privacy, Wood
Pool None
Community Features Homeowners Assoc, Street Lights
Utilities Available Cable Available, Electricity Available, Natural Gas Available, Sewer Available, Water Available
Waterfront Description None
View Other
Roof Type Shingle
Street Surface None
Accessibility None
Handicap Access None
Porch Patio
Total Parking Spaces 1
Building
Lot Description Level
Story Two
Foundation Slab
Sewer Public Sewer
Water Public
Architectural Style Townhouse, Traditional
Level or Stories Two
Structure Type Vinyl Siding
New Construction No
Construction Status Resale
Schools
Elementary Schools Idlewood
Middle Schools Tucker
High Schools Tucker
Others
HOA Fee Include Insurance, Maintenance Structure, Maintenance Grounds, Termite
Senior Community no
Restrictions false
Tax ID 18 119 14 008
Ownership Condominium
Financing no
Special Listing Condition None
Read Less Info
Want to know what your home might be worth? Contact us for a FREE valuation!

Our team is ready to help you sell your home for the highest possible price ASAP

Bought with Chapman Hall Realty
"My job is to find and attract mastery-based agents to the office, protect the culture, and make sure everyone is happy! "
mark.galloway@galyangrouprealty.com
2302 Parklake Dr NE STE 220, Atlanta, Georgia, 30345, United States







