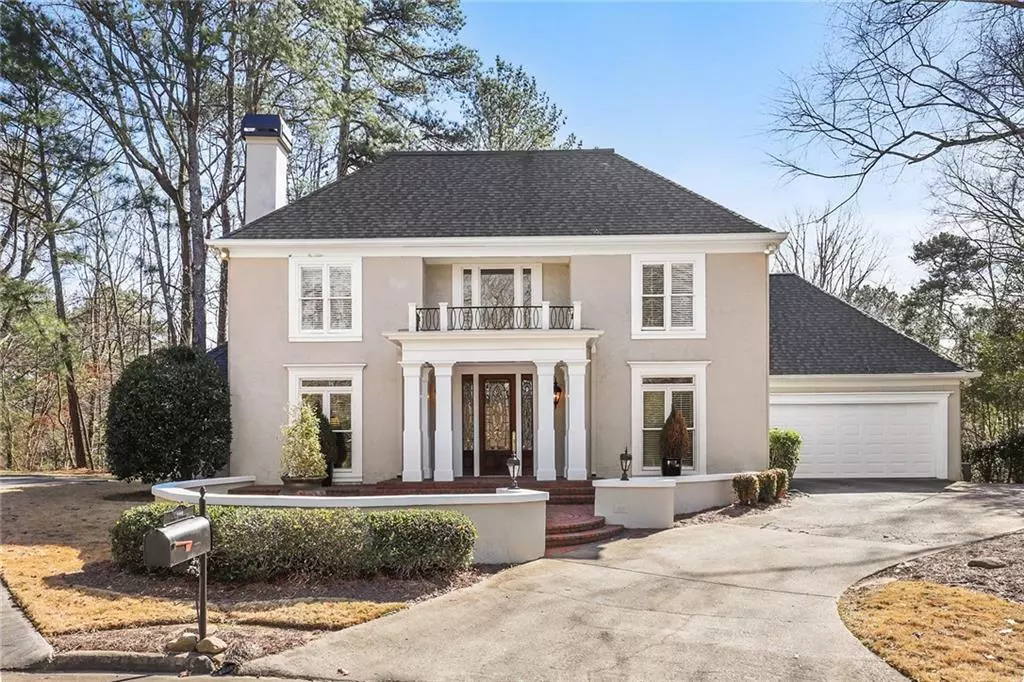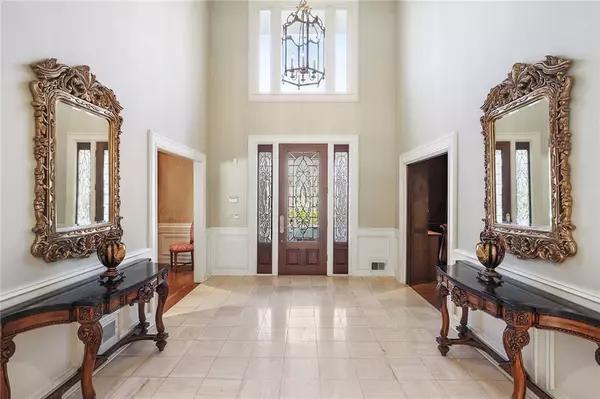$1,275,000
$1,350,000
5.6%For more information regarding the value of a property, please contact us for a free consultation.
5 Beds
4.5 Baths
5,472 SqFt
SOLD DATE : 04/11/2022
Key Details
Sold Price $1,275,000
Property Type Single Family Home
Sub Type Single Family Residence
Listing Status Sold
Purchase Type For Sale
Square Footage 5,472 sqft
Price per Sqft $233
Subdivision Paces Battle/Buckhead
MLS Listing ID 6982088
Sold Date 04/11/22
Style Traditional
Bedrooms 5
Full Baths 4
Half Baths 1
Construction Status Resale
HOA Fees $450
HOA Y/N Yes
Originating Board First Multiple Listing Service
Year Built 1982
Annual Tax Amount $12,466
Tax Year 2020
Lot Size 6,011 Sqft
Acres 0.138
Property Description
Stately and Timeless home in Buckhead/Paces Battle located on a quiet Cul-de-sac. Fine details abound throughout this classic home which include 10' ceilings, 18'+ Entry Foyer and five foot tall cupola, a see through staircase, Vaulted Living Room. Enter this meticulously maintained home through elegant double leaded glass doors. To the right is a luxurious Dining Room with crystal chandelier and wall sconces. Cozy Paneled Study with custom built-in bookshelves, beamed ceiling and inviting fireplace. Soaring Living Room ceiling with large windows for light and a gorgeous fireplace with French mantle. Master Bedroom Suite on the main level offers a custom armoire and entertainment center. Master Bath is light filled and offers 2 separate vanities, His and Hers custom closets, whirlpool tub and steam shower. Family Room is open to the Kitchen and Living Room and includes a built-in desk and entertainment center. A door opens to a private back courtyard for grilling and dining al fresco. White Kitchen with Breakfast Bar, pantry, double ovens, microwave. New Dacor cooktop with gas and electric burners, ,trash compactor, stone countertops and backsplash, abundant storage. Upstairs features include 4 guest bedrooms, 2 baths, one bedroom is being uses for home office.
Terrace level is open and filled with light and has a full bath. This elegant property is located behind Lovett and across the street from Trinity School and North Atlanta High School, minutes to shopping, I-75 and steps to the Mountain To River Trail. This enclave of luxurious homes and townhomes features a community pool and private entrance. There is also a beautiful community common area on the Chattahoochee River. Roof is 2 years old.
Location
State GA
County Fulton
Lake Name None
Rooms
Bedroom Description Master on Main, Oversized Master
Other Rooms None
Basement Daylight, Exterior Entry, Finished, Finished Bath
Main Level Bedrooms 1
Dining Room Separate Dining Room
Interior
Interior Features Beamed Ceilings, Bookcases, Cathedral Ceiling(s), Coffered Ceiling(s), Double Vanity, Entrance Foyer, High Ceilings 10 ft Main, His and Hers Closets, Low Flow Plumbing Fixtures, Tray Ceiling(s), Walk-In Closet(s), Wet Bar
Heating Central, Natural Gas, Zoned
Cooling Attic Fan, Ceiling Fan(s), Central Air, Humidity Control, Zoned
Flooring Carpet, Hardwood, Other
Fireplaces Number 2
Fireplaces Type Family Room, Gas Log, Living Room
Window Features Plantation Shutters
Appliance Dishwasher, Disposal, Double Oven, Dryer, Electric Cooktop, Electric Water Heater, Microwave, Refrigerator, Self Cleaning Oven, Washer
Laundry Laundry Room, Lower Level
Exterior
Exterior Feature Gas Grill, Private Front Entry, Private Rear Entry, Private Yard
Parking Features Garage, Garage Door Opener, Kitchen Level, Level Driveway
Garage Spaces 2.0
Fence None
Pool None
Community Features Homeowners Assoc, Near Schools, Pool, Sidewalks, Street Lights
Utilities Available Cable Available, Electricity Available, Natural Gas Available, Phone Available, Sewer Available, Underground Utilities, Water Available
Waterfront Description None
View Other
Roof Type Composition
Street Surface Asphalt
Accessibility None
Handicap Access None
Porch Covered, Front Porch
Private Pool false
Building
Lot Description Corner Lot, Cul-De-Sac
Story Three Or More
Foundation Block
Sewer Public Sewer
Water Public
Architectural Style Traditional
Level or Stories Three Or More
Structure Type Stucco
New Construction No
Construction Status Resale
Schools
Elementary Schools Jackson - Atlanta
Middle Schools Willis A. Sutton
High Schools North Atlanta
Others
HOA Fee Include Cable TV, Maintenance Grounds, Swim/Tennis, Trash, Water
Senior Community no
Restrictions false
Tax ID 17 023600020024
Special Listing Condition None
Read Less Info
Want to know what your home might be worth? Contact us for a FREE valuation!

Our team is ready to help you sell your home for the highest possible price ASAP

Bought with Keller Williams Realty Atl Perimeter
"My job is to find and attract mastery-based agents to the office, protect the culture, and make sure everyone is happy! "
mark.galloway@galyangrouprealty.com
2302 Parklake Dr NE STE 220, Atlanta, Georgia, 30345, United States







