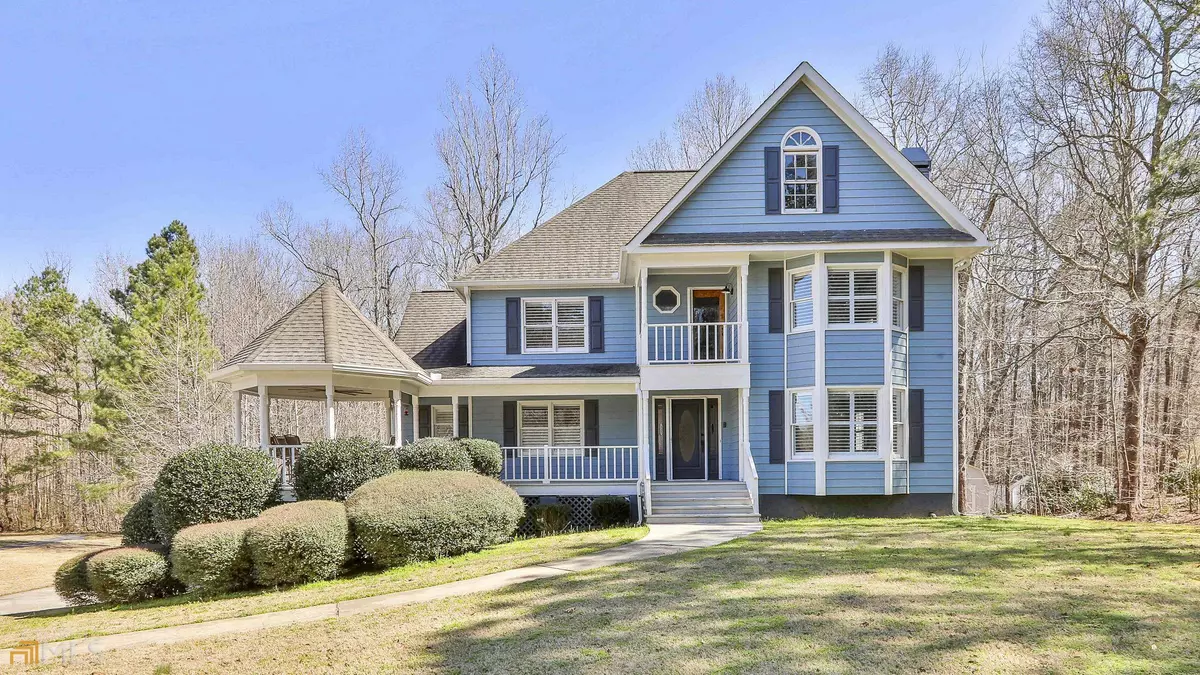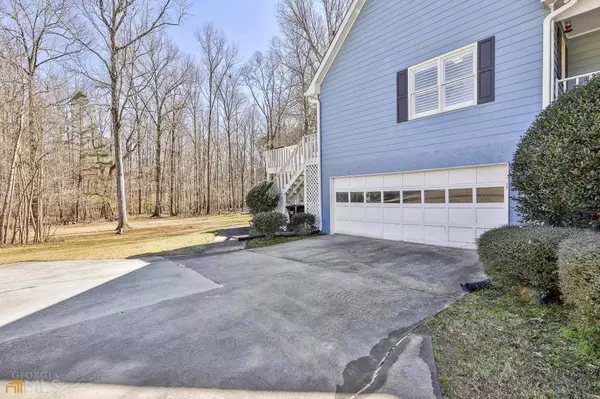$525,000
$525,000
For more information regarding the value of a property, please contact us for a free consultation.
4 Beds
3.5 Baths
4,103 SqFt
SOLD DATE : 04/14/2022
Key Details
Sold Price $525,000
Property Type Single Family Home
Sub Type Single Family Residence
Listing Status Sold
Purchase Type For Sale
Square Footage 4,103 sqft
Price per Sqft $127
Subdivision Pendleton
MLS Listing ID 20022512
Sold Date 04/14/22
Style Traditional
Bedrooms 4
Full Baths 3
Half Baths 1
HOA Fees $660
HOA Y/N Yes
Originating Board Georgia MLS 2
Year Built 1991
Annual Tax Amount $3,689
Tax Year 2021
Lot Size 1.000 Acres
Acres 1.0
Lot Dimensions 1
Property Description
Immaculate and well-appointed home with a front porch, gazebo and 2nd floor balcony overlooking Pendleton Lake! This is a 4 bedroom, 3 bathroom spacious home in a beautiful country setting! Hardwood flooring throughout the main and 2nd floor, as well as gorgeous white wooden shutters. As you enter the foyer you are led into the living room with a cozy fireplace and recessed lighting. Roomy kitchen with quartz countertops and stainless steel appliances. Kitchen also has an eat-in kitchen area. A separate formal dining room off the kitchen is perfect for entertaining. The laundry room is spacious, complete with cabinets and lots of storage. One bedroom and full bathroom is located on the main level. Three additional large bedrooms, an additional full bathroom, including an oversized master bedroom en-suite with spacious walk-in closet are upstairs. The master bedroom has bay windows, a built-in window bench and trey ceilings. The master bath has a double-vanity and quartz countertops, an enclosed shower and separate garden tub. The finished basement has an additional area for exercis, media or office, as well as another half bathroom. The basement also has a private entrance and plenty of storage, as well as trey ceilings and durable vinyl plank flooring. Ready for outdoor entertaining, there is a double tier deck in the back overlooking a spacious backyard with fire pit and outbuilding which completes this picture-perfect home in move-in condition!
Location
State GA
County Fayette
Rooms
Other Rooms Gazebo, Outbuilding
Basement Finished Bath, Interior Entry, Exterior Entry, Finished, Full
Dining Room Separate Room
Interior
Interior Features Tray Ceiling(s), Double Vanity, Soaking Tub, Separate Shower
Heating Natural Gas, Central, Dual
Cooling Electric, Ceiling Fan(s), Central Air, Dual
Flooring Hardwood, Tile, Vinyl
Fireplaces Number 1
Fireplaces Type Family Room, Gas Starter
Fireplace Yes
Appliance Gas Water Heater, Dryer, Washer, Dishwasher, Microwave, Oven/Range (Combo), Refrigerator, Stainless Steel Appliance(s)
Laundry Other
Exterior
Exterior Feature Balcony
Parking Features Attached, Garage Door Opener, Garage, Parking Pad, Side/Rear Entrance
Garage Spaces 2.0
Community Features Clubhouse, Lake, Pool, Tennis Court(s)
Utilities Available Cable Available, Electricity Available, High Speed Internet, Natural Gas Available, Phone Available, Water Available
View Y/N Yes
View Lake
Roof Type Composition
Total Parking Spaces 2
Garage Yes
Private Pool No
Building
Lot Description Greenbelt, Open Lot, Sloped
Faces GPS friendly.
Sewer Septic Tank
Water Public
Structure Type Wood Siding
New Construction No
Schools
Elementary Schools Robert J Burch
Middle Schools Flat Rock
High Schools Sandy Creek
Others
HOA Fee Include Maintenance Grounds,None,Swimming,Tennis
Tax ID 072707014
Acceptable Financing 1031 Exchange, Cash, Conventional, FHA, VA Loan
Listing Terms 1031 Exchange, Cash, Conventional, FHA, VA Loan
Special Listing Condition Resale
Read Less Info
Want to know what your home might be worth? Contact us for a FREE valuation!

Our team is ready to help you sell your home for the highest possible price ASAP

© 2025 Georgia Multiple Listing Service. All Rights Reserved.
"My job is to find and attract mastery-based agents to the office, protect the culture, and make sure everyone is happy! "
mark.galloway@galyangrouprealty.com
2302 Parklake Dr NE STE 220, Atlanta, Georgia, 30345, United States







