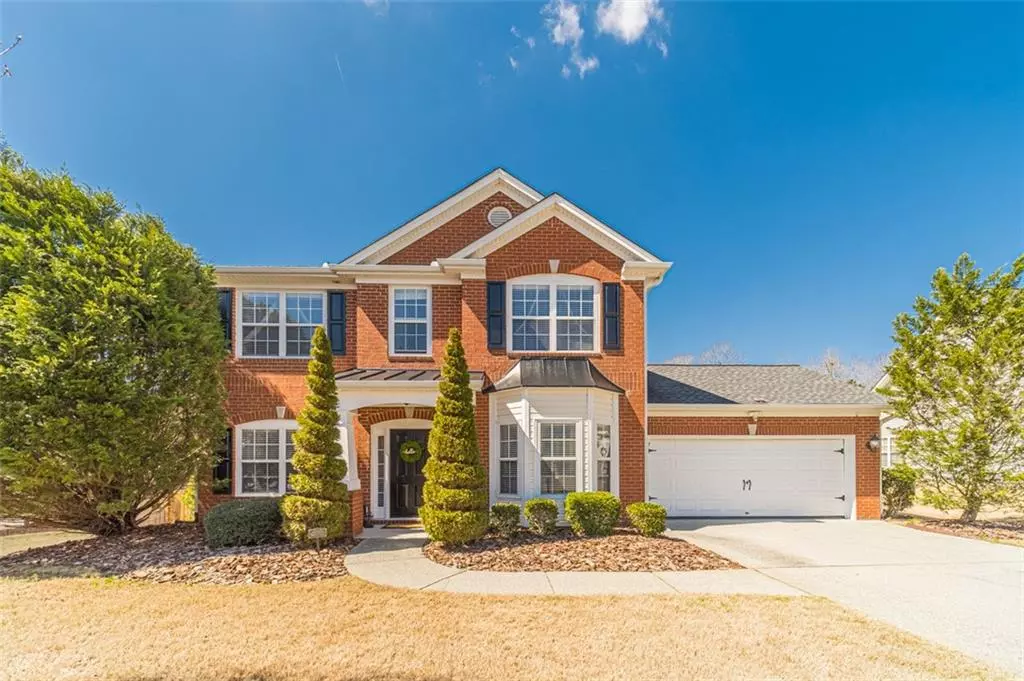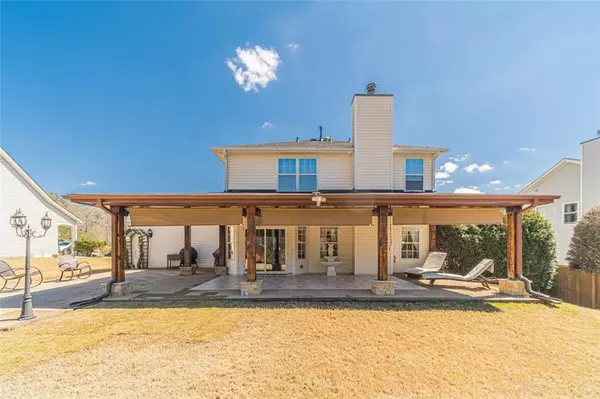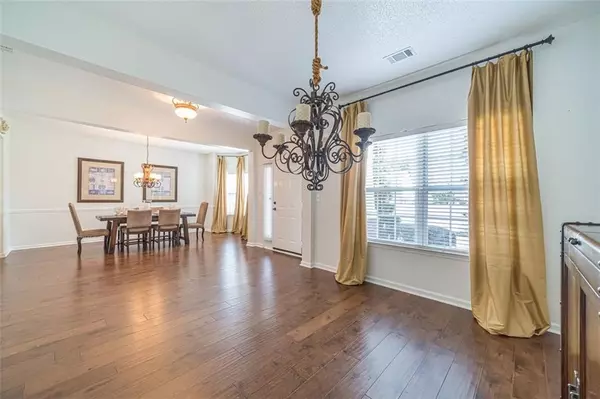$515,000
$445,000
15.7%For more information regarding the value of a property, please contact us for a free consultation.
3 Beds
2.5 Baths
2,208 SqFt
SOLD DATE : 04/12/2022
Key Details
Sold Price $515,000
Property Type Single Family Home
Sub Type Single Family Residence
Listing Status Sold
Purchase Type For Sale
Square Footage 2,208 sqft
Price per Sqft $233
Subdivision Park At Apalachee Woods
MLS Listing ID 7019172
Sold Date 04/12/22
Style Traditional
Bedrooms 3
Full Baths 2
Half Baths 1
Construction Status Updated/Remodeled
HOA Fees $400
HOA Y/N Yes
Year Built 2002
Annual Tax Amount $3,671
Tax Year 2021
Lot Size 0.350 Acres
Acres 0.35
Property Description
Stunning move-in ready home offers a serene lifestyle with all the conveniences one could dream of. Feel a sense of peace at home while being only blocks away from Restaurants, Shopping, 316 HWY AND 85, and Mall of Georgia. Home offers Brick front and back patio featuring 997Sq. of entertainment area with 26 lights and surround sound system. The Roof has HD architectural shingles with a heat sensor extractor fan installed in 2016. Inside this magnificent home welcomes you with hardwoods throughout the main, fresh neutral paint throughout, formal living room, formal dining room and stack stone gas starter fireside great room open to the gourmet eat in kitchen. This kitchen will delight any chef with the high-end stainless steel appliances by Kitchenaid featuring three ovens with dual heating elements, Digital Gas stove and warmer with cabinetry to the ceiling, one door 36" in wide recessed Refrigerator with bottom Freezer ice maker, Granite countertops with travertine backsplash, back lighting, two chandeliers and huge stainless steel sink. Upstairs you will find 3 spacious bedrooms and 2 full bathrooms. Brand new 60 Oz Carpet with 8-pound pad water resistance has been installed upstairs along with ceiling fans in all bedrooms and great room. The massive owners retreat offers vaulted ceiling, room for an office or sitting area with walk-in closet next to the fully renovated bathroom with double sink featuring Carrera Marble and porcelain Carrera tile and bathtub. Enjoy the surround sound system with speakers installed at the Dining room, Family room, Master Bathroom and Patio! Home features 3 Ton AC on HVAC gas furnace and large Gas water heater both in perfect condition. Security system with outside horn. The garage holds two large SUV's plus 6 more in the driveway. Private back yard offers a spacious .35 acre roomy enough for a pool with access to another 2000 Sq. feet on back with a creek at the end. Enjoy the outbuilding for extra storage and the stunning covered patio extending the full length of the house. Lush Bermuda sod with 4 point sprinkler system. Location Location Location: Publix 0.3 mile, Kroger 0.9 mile, Rabbit Hill Park 0.5 mile, The fire department 1.1 mile, Post office 2.1 mile, Dacula Elementary school 0.7mile, Dacula Middle School 1 mile, Dacula High School 1 mile, Restaurants within 2 miles. Summer is calling in this Swim and Tennis neighborhood with street lights. 1 owner loving maintaining this house for its new homeowners, Over $130,000 in renovations you will absolutely fall in love with and privacy hard to come by. This location and property could not be more perfect to fill your heart's desire. Home comes with a 1 year American HomeShield- Silver Plan.
Location
State GA
County Gwinnett
Lake Name None
Rooms
Bedroom Description Oversized Master
Other Rooms Outbuilding
Basement None
Dining Room Separate Dining Room, Open Concept
Interior
Interior Features Double Vanity, Entrance Foyer, Vaulted Ceiling(s), Walk-In Closet(s)
Heating Central, Natural Gas
Cooling Ceiling Fan(s), Central Air
Flooring Carpet, Ceramic Tile, Hardwood
Fireplaces Number 1
Fireplaces Type Great Room, Gas Starter
Window Features Double Pane Windows, Insulated Windows
Appliance Double Oven, Dishwasher, Refrigerator, Gas Range, Gas Water Heater, Gas Oven, Microwave, Range Hood
Laundry Laundry Room, Upper Level
Exterior
Exterior Feature Private Yard, Storage
Parking Features Attached, Garage Door Opener, Driveway, Garage, Garage Faces Front, Kitchen Level, Level Driveway
Garage Spaces 2.0
Fence None
Pool None
Community Features Near Shopping, Near Schools, Street Lights, Pool, Playground, Near Trails/Greenway, Homeowners Assoc
Utilities Available Cable Available, Electricity Available, Natural Gas Available, Phone Available, Sewer Available, Underground Utilities, Water Available
Waterfront Description None
View Trees/Woods
Roof Type Composition
Street Surface Paved
Accessibility None
Handicap Access None
Porch Covered, Patio
Total Parking Spaces 8
Building
Lot Description Back Yard, Level, Landscaped, Private, Front Yard
Story Two
Foundation Slab
Sewer Public Sewer
Water Public
Architectural Style Traditional
Level or Stories Two
Structure Type Brick Front, Vinyl Siding
New Construction No
Construction Status Updated/Remodeled
Schools
Elementary Schools Dacula
Middle Schools Dacula
High Schools Dacula
Others
Senior Community no
Restrictions false
Tax ID R5273 511
Acceptable Financing Cash, Conventional
Listing Terms Cash, Conventional
Special Listing Condition None
Read Less Info
Want to know what your home might be worth? Contact us for a FREE valuation!

Our team is ready to help you sell your home for the highest possible price ASAP

Bought with Great Brokers Realty, LLC.
"My job is to find and attract mastery-based agents to the office, protect the culture, and make sure everyone is happy! "
mark.galloway@galyangrouprealty.com
2302 Parklake Dr NE STE 220, Atlanta, Georgia, 30345, United States







