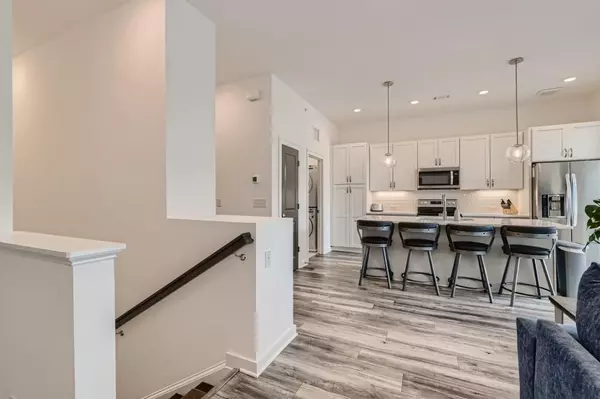$449,000
$449,000
For more information regarding the value of a property, please contact us for a free consultation.
1 Bed
1.5 Baths
1,340 SqFt
SOLD DATE : 04/06/2022
Key Details
Sold Price $449,000
Property Type Condo
Sub Type Condominium
Listing Status Sold
Purchase Type For Sale
Square Footage 1,340 sqft
Price per Sqft $335
Subdivision The Maxwell
MLS Listing ID 7007323
Sold Date 04/06/22
Style Mid-Rise (up to 5 stories)
Bedrooms 1
Full Baths 1
Half Baths 1
Construction Status Resale
HOA Fees $215
HOA Y/N Yes
Year Built 2020
Tax Year 2021
Property Description
This will be one of the last opportunities to live both in The Maxwell AND within walking distance to all that Downtown Alpharetta has to offer at this price point. The Maxwell is Alpharetta's newest mixed use development offering shopping, dining, office space and Alpha Loop access right in your own back yard. This brand new, upper level, stacked Fortman floor-plan condo was completed just a year ago. The unit just had it's one year paint touch-ups completed, includes all of the appliances (including refrigerator, washer and dryer) and is in mint/move in ready condition. My clients relocation is your opportunity to live inside of this vibrant and exciting community that will include a fire pit, bocce court, pool and cabana. Don't let this opportunity pass you by! Come make The Maxwell your new home!
Location
State GA
County Fulton
Lake Name None
Rooms
Bedroom Description Oversized Master
Other Rooms Cabana
Basement None
Main Level Bedrooms 1
Dining Room Open Concept
Interior
Interior Features Double Vanity, High Ceilings 9 ft Main, High Ceilings 9 ft Lower, Walk-In Closet(s)
Heating Central, Electric, Forced Air, Zoned
Cooling Central Air, Zoned
Flooring Carpet, Sustainable, Vinyl
Fireplaces Type None
Window Features Insulated Windows
Appliance Dishwasher, Disposal, Dryer, Electric Range, Electric Water Heater, ENERGY STAR Qualified Appliances, Microwave, Refrigerator, Washer
Laundry Main Level
Exterior
Exterior Feature Balcony, Private Rear Entry
Parking Features Attached, Garage, Garage Door Opener, Garage Faces Rear, Level Driveway
Garage Spaces 1.0
Fence None
Pool Heated, In Ground
Community Features Clubhouse, Homeowners Assoc, Near Marta, Near Schools, Near Shopping, Near Trails/Greenway, Park, Pool, Sidewalks, Street Lights, Other
Utilities Available Cable Available, Electricity Available, Phone Available, Sewer Available, Underground Utilities, Water Available
Waterfront Description None
View Other
Roof Type Other
Street Surface Asphalt, Concrete, Paved
Accessibility Accessible Entrance
Handicap Access Accessible Entrance
Porch Covered, Deck
Total Parking Spaces 2
Private Pool false
Building
Lot Description Landscaped, Level
Story Three Or More
Foundation Concrete Perimeter, Slab
Sewer Public Sewer
Water Public
Architectural Style Mid-Rise (up to 5 stories)
Level or Stories Three Or More
Structure Type Brick 4 Sides
New Construction No
Construction Status Resale
Schools
Elementary Schools Manning Oaks
Middle Schools Northwestern
High Schools Milton
Others
HOA Fee Include Maintenance Structure, Maintenance Grounds, Pest Control, Reserve Fund, Swim/Tennis, Termite, Trash
Senior Community no
Restrictions false
Tax ID 12 258206961665
Ownership Condominium
Acceptable Financing Cash, Conventional
Listing Terms Cash, Conventional
Financing no
Special Listing Condition None
Read Less Info
Want to know what your home might be worth? Contact us for a FREE valuation!

Our team is ready to help you sell your home for the highest possible price ASAP

Bought with Ansley Real Estate
"My job is to find and attract mastery-based agents to the office, protect the culture, and make sure everyone is happy! "
mark.galloway@galyangrouprealty.com
2302 Parklake Dr NE STE 220, Atlanta, Georgia, 30345, United States







