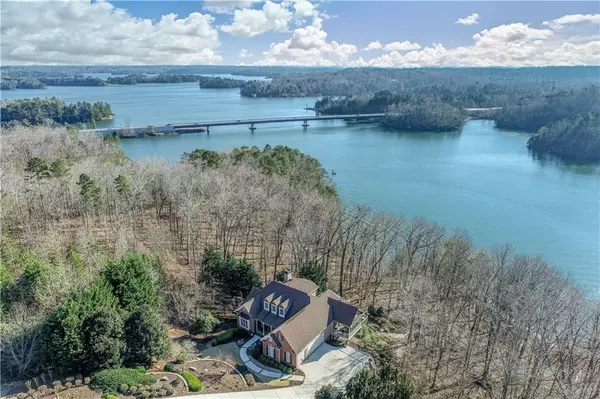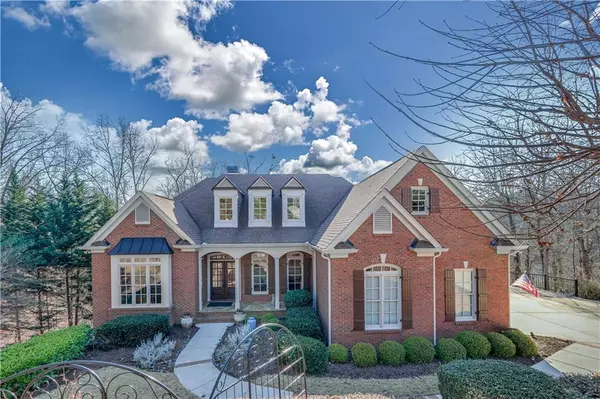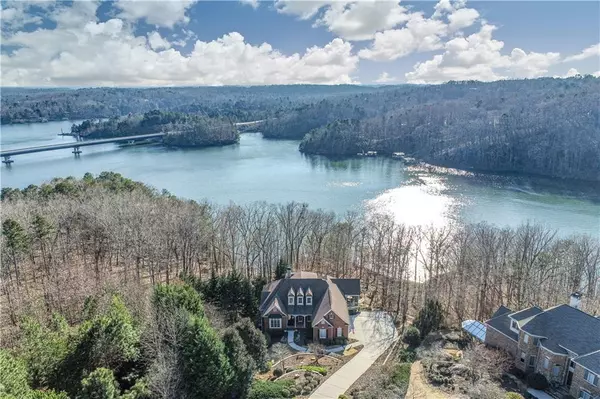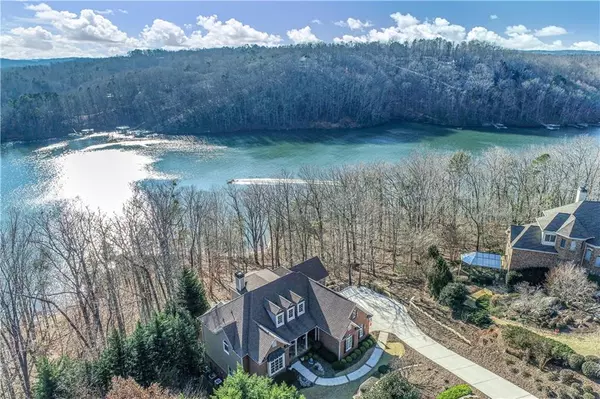$1,101,500
$1,050,000
4.9%For more information regarding the value of a property, please contact us for a free consultation.
4 Beds
4 Baths
4,170 SqFt
SOLD DATE : 04/08/2022
Key Details
Sold Price $1,101,500
Property Type Single Family Home
Sub Type Single Family Residence
Listing Status Sold
Purchase Type For Sale
Square Footage 4,170 sqft
Price per Sqft $264
Subdivision Harbour Point
MLS Listing ID 6996179
Sold Date 04/08/22
Style Traditional
Bedrooms 4
Full Baths 4
Construction Status Resale
HOA Fees $2,472
HOA Y/N Yes
Year Built 2004
Annual Tax Amount $2,578
Tax Year 2020
Lot Size 1.070 Acres
Acres 1.07
Property Description
Back on the market due to no fault of sellers. Impressive custom-built private estate with breathtaking Lake Lanier panoramic views. This home is located in the prestigious Harbour Point Yacht Club loaded with the best amenities. This stylish one owner executive home is about a mile past the gated entry of this resort-style neighborhood. The cul-de-sac setting allows you to enjoy your own private oasis. Stunning high ceilings invite you in, then the water glistens drawing you quickly to the view through the great room windows. This winter, spring, and fall open view captures your attention from the well-appointed kitchen, keeping room, breakfast nook, screen porch, deck, and owner's suite. The open concept kitchen also includes an island, breakfast bar, and walk in pantry. The owner's suite welcomes you with oversized windows, showcasing the natural lighting and view, built in shelving, and an elegant ensuite bath. The main level also boasts gorgeous hardwood floors throughout, crown molding, separate dining room, office, and full bath. Take the elevator down or the stairs down to the terrace level. Once again you are greeted by the gorgeous view from the living room that has a bar area which can house a microwave and small beverage refrigerator. There are total of three bedrooms and two have lake views on the terrace level. An additional bonus or flex room can easily become a fifth bedroom if needed as it has a window and walk in closet. Also included is one ensuite bath and one full bath. The oversized double doors lead you to the stone patio and the landscaped walkway takes you to a private stone sitting area and backyard. You can launch kayaks and paddleboards from the beach area. Back inside you will find a full laundry room, storage area, and workshop area that can easily become another flex space area with exterior entry to perhaps house your lake toys. There are many upgrades in this home. Some include central vacuum, whole house lightening protection, dehumidifier, surround sound, elevator, and more. This home comes with a single covered boat slip option located on Dock B-35 for a separate $45,000 paid to the HOA at closing. A boat lift is already in place and negotiable to purchase. You can take your golf cart to the Marina, fill your ice, and park very close to the dock. Harbour Point also offers amazing sunsets, lake and mountain views. Residents enjoy the updated Club House and pool area. You can work out in the gym, play cards and games downstairs. Upstairs you can gather with neighbors and friends, use the full kitchen, or enjoy rocking on the balcony deck looking over the lake. There is also a pavilion near the Marina, two libraries, a walking trail by the lake, pickleball courts, tennis courts, and a basketball court. You can decide to be as involved as you would like with the full social calendar of activities. Harbour Point is ideally located on the central north part of the lake with a short boat ride to restaurants and easily by car to Gainesville, Dawsonville, and Cumming. HWY 985 and GA400 are both easily accessible. The security gate attendant is on site 7 days a week.
Location
State GA
County Hall
Lake Name Lanier
Rooms
Bedroom Description Master on Main, Other
Other Rooms Pergola, Other
Basement Daylight, Exterior Entry, Finished, Finished Bath, Interior Entry
Main Level Bedrooms 1
Dining Room Seats 12+, Separate Dining Room
Interior
Interior Features Bookcases, Central Vacuum, Disappearing Attic Stairs, Double Vanity, Elevator, Entrance Foyer 2 Story, High Ceilings 10 ft Lower, High Ceilings 10 ft Main
Heating Central, Heat Pump, Zoned
Cooling Ceiling Fan(s), Central Air, Zoned
Flooring Carpet, Ceramic Tile, Hardwood
Fireplaces Number 1
Fireplaces Type Factory Built, Gas Starter, Great Room
Window Features Double Pane Windows, Insulated Windows, Plantation Shutters
Appliance Dishwasher, Disposal, Double Oven, Microwave, Refrigerator, Self Cleaning Oven
Laundry Laundry Room, Lower Level
Exterior
Exterior Feature Balcony, Garden, Private Front Entry, Private Yard, Rain Gutters
Parking Features Attached, Covered, Driveway, Garage, Garage Door Opener, Garage Faces Side, Kitchen Level
Garage Spaces 3.0
Fence None
Pool In Ground
Community Features Boating, Clubhouse, Community Dock, Fishing, Fitness Center, Gated, Lake, Marina, Pickleball, Pool, RV/Boat Storage, Tennis Court(s)
Utilities Available Cable Available, Electricity Available, Natural Gas Available, Phone Available, Underground Utilities, Water Available
Waterfront Description Lake Front
View Lake, Trees/Woods, Water
Roof Type Composition, Shingle
Street Surface Paved
Accessibility Accessible Elevator Installed
Handicap Access Accessible Elevator Installed
Porch Covered, Deck, Enclosed, Front Porch, Patio, Screened, Side Porch
Total Parking Spaces 3
Private Pool false
Building
Lot Description Back Yard, Cul-De-Sac, Landscaped, Private, Sloped
Story One
Foundation See Remarks
Sewer Septic Tank
Water Public
Architectural Style Traditional
Level or Stories One
Structure Type Brick 4 Sides
New Construction No
Construction Status Resale
Schools
Elementary Schools Sardis
Middle Schools Chestatee
High Schools Chestatee
Others
HOA Fee Include Swim/Tennis, Trash
Senior Community no
Restrictions true
Tax ID 10021 000055
Acceptable Financing Cash, Conventional
Listing Terms Cash, Conventional
Financing no
Special Listing Condition None
Read Less Info
Want to know what your home might be worth? Contact us for a FREE valuation!

Our team is ready to help you sell your home for the highest possible price ASAP

Bought with Keller Williams Realty Atlanta Partners
"My job is to find and attract mastery-based agents to the office, protect the culture, and make sure everyone is happy! "
mark.galloway@galyangrouprealty.com
2302 Parklake Dr NE STE 220, Atlanta, Georgia, 30345, United States







