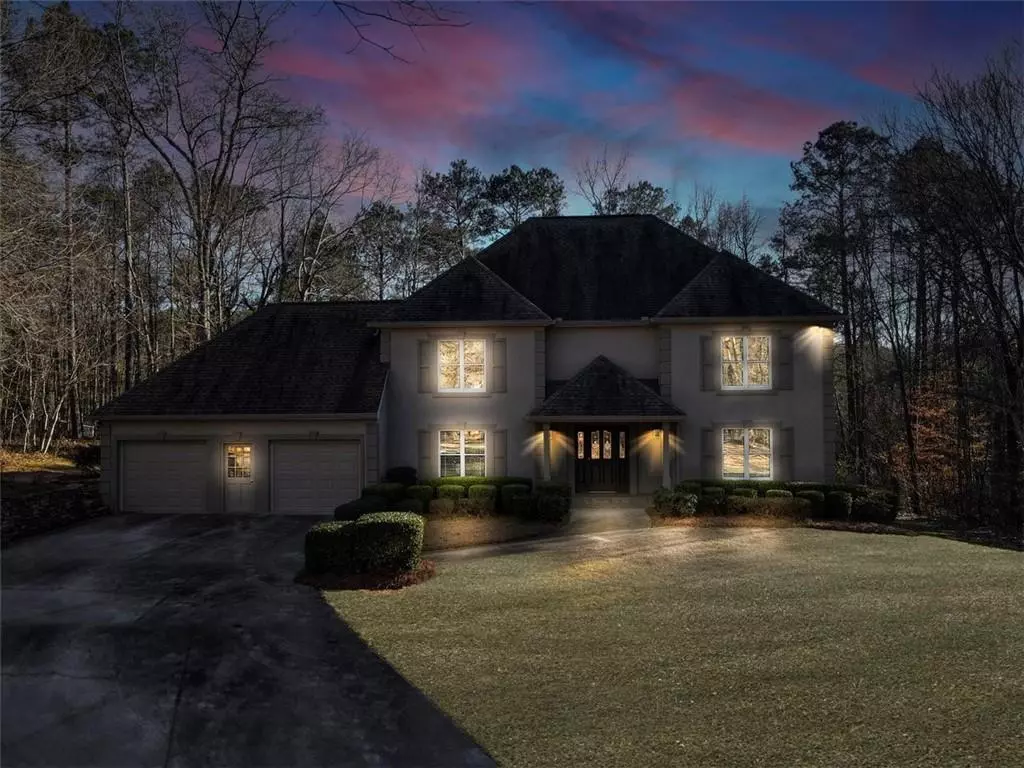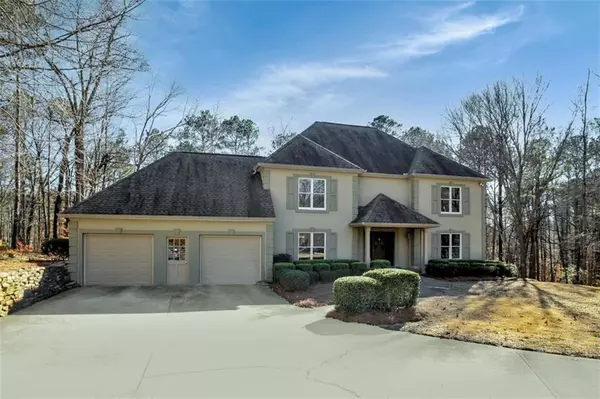$425,000
$429,900
1.1%For more information regarding the value of a property, please contact us for a free consultation.
4 Beds
3 Baths
3,455 SqFt
SOLD DATE : 04/04/2022
Key Details
Sold Price $425,000
Property Type Single Family Home
Sub Type Single Family Residence
Listing Status Sold
Purchase Type For Sale
Square Footage 3,455 sqft
Price per Sqft $123
Subdivision Greystone S/D
MLS Listing ID 7004896
Sold Date 04/04/22
Style Traditional
Bedrooms 4
Full Baths 3
Construction Status Resale
HOA Fees $90
HOA Y/N Yes
Year Built 1988
Annual Tax Amount $1,335
Tax Year 2021
Lot Size 1.013 Acres
Acres 1.0126
Property Description
Where do I start? Honey, STOP THE CAR! This house is perfect for a growing family that need space for everyone to call their own, in a.school district that is highly desired. This beauty boasts a huge master suite (Large room, Large walk in closet, Large Spa-Like bathroom), and all large secondary bedrooms; a jack and jill set up, and a separate office space. It models a beautiful kitchen with granite counter tops, eat-in bar, a separate eat-in area, and cabinets quality that you don't find much of anymore (with plenty of storage). It extends to an outdoor wrap-around deck that awaits your grill and furniture for your friends and family gatherings in the summer time. With a back yard big enough for plenty of play space or party time, the fun is limitless. You can also chill in your sun room (off the two car garage that easily fits three cars) while the children play or while sipping on your coffee in the morning enjoying the sweet songs of the birds. The main floor also features a spacious laundry room, a family room, and a huge den. A formal dining room, large enough to fit a table that seats 12 and a wide foyer entrance and hallway is also on this floor. Roof and AC units are just 8 and 7 years old, and two 50 gallon water heaters, one replaced in 2015 and the other in 2020. Anything needed in this beauty is simply cosmetics, as the owner (original to the property) has kept/maintained it very well. Don't take my word for it, come and check it out for yourself.
Location
State GA
County Douglas
Lake Name None
Rooms
Bedroom Description Oversized Master
Other Rooms None
Basement Bath/Stubbed, Daylight, Full
Dining Room Seats 12+, Separate Dining Room
Interior
Interior Features Entrance Foyer, High Ceilings 9 ft Upper, High Ceilings 10 ft Main, Walk-In Closet(s)
Heating Central, Natural Gas
Cooling Ceiling Fan(s), Central Air
Flooring Carpet, Ceramic Tile, Hardwood
Fireplaces Type None
Window Features Double Pane Windows, Insulated Windows, Plantation Shutters
Appliance Dishwasher, Dryer, Gas Oven, Gas Range, Microwave, Refrigerator, Washer
Laundry Laundry Room
Exterior
Exterior Feature Private Yard, Rain Gutters, Rear Stairs, Other
Parking Features Attached, Garage, Garage Door Opener, Kitchen Level
Garage Spaces 2.0
Fence None
Pool None
Community Features None
Utilities Available Cable Available, Electricity Available, Natural Gas Available, Phone Available, Water Available
Waterfront Description None
View Trees/Woods, Other
Roof Type Shingle
Street Surface Asphalt
Accessibility None
Handicap Access None
Porch Deck, Wrap Around
Total Parking Spaces 2
Building
Lot Description Back Yard, Front Yard, Landscaped, Level, Private
Story Two
Foundation Concrete Perimeter
Sewer Septic Tank
Water Public
Architectural Style Traditional
Level or Stories Two
Structure Type Stucco
New Construction No
Construction Status Resale
Schools
Elementary Schools Dorsett Shoals
Middle Schools Yeager
High Schools Chapel Hill
Others
Senior Community no
Restrictions false
Tax ID 00640250016
Ownership Fee Simple
Financing no
Special Listing Condition None
Read Less Info
Want to know what your home might be worth? Contact us for a FREE valuation!

Our team is ready to help you sell your home for the highest possible price ASAP

Bought with Village Premier Collection Georgia, LLC
"My job is to find and attract mastery-based agents to the office, protect the culture, and make sure everyone is happy! "
mark.galloway@galyangrouprealty.com
2302 Parklake Dr NE STE 220, Atlanta, Georgia, 30345, United States







