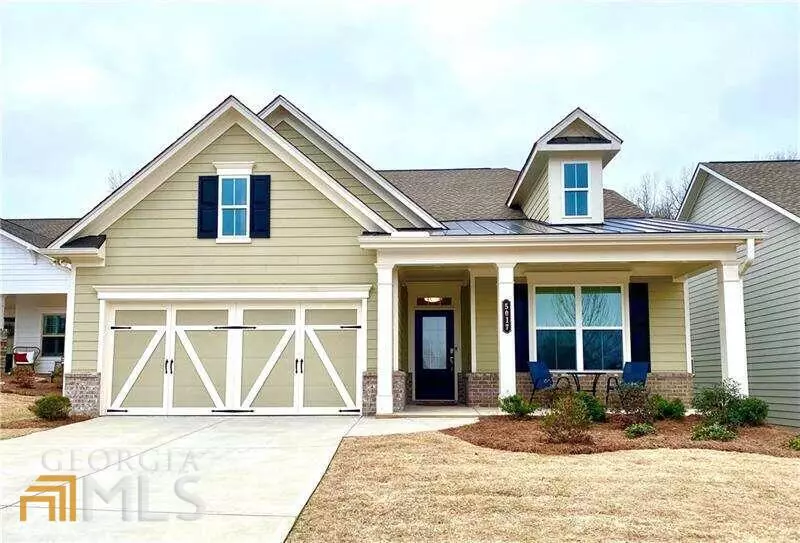$465,000
$420,000
10.7%For more information regarding the value of a property, please contact us for a free consultation.
3 Beds
2 Baths
2,120 SqFt
SOLD DATE : 04/01/2022
Key Details
Sold Price $465,000
Property Type Single Family Home
Sub Type Single Family Residence
Listing Status Sold
Purchase Type For Sale
Square Footage 2,120 sqft
Price per Sqft $219
Subdivision Stephens Point
MLS Listing ID 10030069
Sold Date 04/01/22
Style Brick Front,Craftsman,Ranch
Bedrooms 3
Full Baths 2
HOA Fees $2,400
HOA Y/N Yes
Originating Board Georgia MLS 2
Year Built 2020
Annual Tax Amount $3,669
Tax Year 2021
Lot Size 7,405 Sqft
Acres 0.17
Lot Dimensions 7405.2
Property Description
Better-than-new 3BR, 2BA Brunswick ranch floor plan in the red hot 55+ lakefront community of Stephens Point. Only a year old, this beautiful home still has most of the builder's warranties in effect, but all the first year issues, so common in new construction, have been resolved. The almost-new furniture and furnishings are included in the price. Located on a quiet cul-de-sac of finished homes, this lovely home has upscale finishes, quartz counter, stainless Frigidaire appliances, expansive screened porch, hardwood floors and a fenced yard which backs up to a private wooded area. Bought as a second home, it has barely been lived in. Stephens Point offers a variety of amenities including gated entry, a 14-slip covered courtesy dock on Lake Lanier, community pool, tennis/pickle ball courts, clubhouse and so much more. Best of all, you never have to do yard work again because it's handled by the neighborhood.
Location
State GA
County Hall
Rooms
Other Rooms Covered Dock
Basement None
Dining Room Separate Room
Interior
Interior Features Tray Ceiling(s), High Ceilings, Double Vanity, Walk-In Closet(s), Master On Main Level
Heating Natural Gas, Forced Air
Cooling Ceiling Fan(s), Central Air
Flooring Hardwood, Tile, Carpet, Vinyl
Fireplaces Number 1
Fireplaces Type Living Room, Factory Built, Gas Log
Fireplace Yes
Appliance Electric Water Heater, Dryer, Washer, Dishwasher, Disposal, Microwave, Refrigerator
Laundry Other
Exterior
Parking Features Attached, Garage Door Opener, Garage, Kitchen Level
Garage Spaces 2.0
Fence Fenced, Back Yard
Community Features Clubhouse, Gated, Lake, Pool, Retirement Community, Sidewalks, Street Lights, Tennis Court(s), Shared Dock
Utilities Available Underground Utilities, Cable Available, Electricity Available, High Speed Internet, Natural Gas Available, Sewer Available, Water Available
View Y/N No
Roof Type Composition
Total Parking Spaces 2
Garage Yes
Private Pool No
Building
Lot Description Cul-De-Sac, Level, Private
Faces From ATL; I-985 N to Exit 14; left on HF Reed Industrial Pkwy; Right on McEver Rd; left on Stephens Rd; right into Stephens Point (becomes Mariners Way); left on Watchmans Cove. Home is on the right in the cul-de-sac. As the development is newer, your GPS guidance may tell you to turn right onto Mar
Foundation Slab
Sewer Public Sewer
Water Public
Structure Type Concrete
New Construction No
Schools
Elementary Schools Oakwood
Middle Schools West Hall
High Schools West Hall
Others
HOA Fee Include Trash,Maintenance Grounds,Swimming,Tennis
Tax ID 080006500210
Security Features Security System,Smoke Detector(s),Gated Community
Special Listing Condition Resale
Read Less Info
Want to know what your home might be worth? Contact us for a FREE valuation!

Our team is ready to help you sell your home for the highest possible price ASAP

© 2025 Georgia Multiple Listing Service. All Rights Reserved.
"My job is to find and attract mastery-based agents to the office, protect the culture, and make sure everyone is happy! "
mark.galloway@galyangrouprealty.com
2302 Parklake Dr NE STE 220, Atlanta, Georgia, 30345, United States







