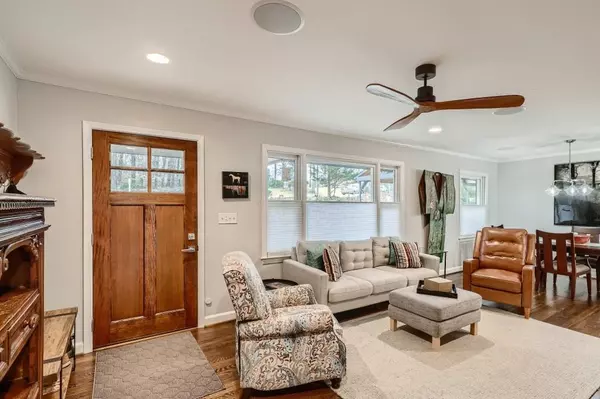$501,500
$459,999
9.0%For more information regarding the value of a property, please contact us for a free consultation.
3 Beds
2 Baths
1,680 SqFt
SOLD DATE : 03/25/2022
Key Details
Sold Price $501,500
Property Type Single Family Home
Sub Type Single Family Residence
Listing Status Sold
Purchase Type For Sale
Square Footage 1,680 sqft
Price per Sqft $298
Subdivision Clarkston
MLS Listing ID 7009384
Sold Date 03/25/22
Style Ranch
Bedrooms 3
Full Baths 2
Construction Status Resale
HOA Y/N No
Year Built 1955
Annual Tax Amount $3,785
Tax Year 2021
Lot Size 1.700 Acres
Acres 1.7
Property Description
Dream of living in the country but want the convenience of the city – this is a rare opportunity to enjoy the best of both worlds! Fall in love with this beautifully renovated and expanded brick ranch home situated on nearly 2 acres! Open concept floor plan and the convenience of one level living – owners renovated in 2017 with no detail overlooked. Gorgeous kitchen with white custom cabinetry and a large peninsula perfect for entertaining. Amazing primary suite with sitting area overlooking massive tree filled backyard, large walk-in closet, and a spa-like ensuite bathroom. Two additional bedrooms and a charming, updated bathroom complete the main level. New windows, gorgeous hardwood floors, waterproofing, and new systems as of 4 years ago make this home move-in ready. Large unfinished basement offers plenty of storage space as well as an alternative spot for your washer/dryer if desired. Fulfill all of your outdoor dreams with the incredible 1.7 acre lot…ultimate privacy featuring a large deck on the back yard, side patio perfect for a firepit and covered front porch. They have even fenced a portion of the yard to keep fur babies in a more manageable space. Conveniently located on a favorite street near I-285, downtown Clarkston, Avondale Estates, Decatur, and Emory/CDC, as well as the PATH which connects to miles of Atlanta trails.
Location
State GA
County Dekalb
Lake Name None
Rooms
Bedroom Description Master on Main, Oversized Master
Other Rooms None
Basement Exterior Entry, Full, Interior Entry, Unfinished
Main Level Bedrooms 3
Dining Room Open Concept
Interior
Interior Features Disappearing Attic Stairs, Double Vanity
Heating Forced Air
Cooling Central Air
Flooring Hardwood
Fireplaces Type None
Window Features Double Pane Windows, Insulated Windows
Appliance Dishwasher, Disposal, Gas Range, Range Hood, Refrigerator
Laundry Main Level
Exterior
Exterior Feature Private Front Entry, Private Rear Entry, Private Yard
Parking Features Carport
Fence Back Yard, Chain Link, Fenced
Pool None
Community Features Near Schools, Near Shopping, Near Trails/Greenway, Park, Pool
Utilities Available Cable Available, Electricity Available, Natural Gas Available, Phone Available
Waterfront Description None
View Other
Roof Type Composition
Street Surface Paved
Accessibility None
Handicap Access None
Porch Deck, Front Porch, Patio
Total Parking Spaces 2
Building
Lot Description Back Yard, Front Yard, Sloped, Wooded
Story One
Foundation None
Sewer Public Sewer
Water Public
Architectural Style Ranch
Level or Stories One
Structure Type Brick 4 Sides
New Construction No
Construction Status Resale
Schools
Elementary Schools Mclendon
Middle Schools Druid Hills
High Schools Druid Hills
Others
Senior Community no
Restrictions false
Tax ID 18 098 03 025
Special Listing Condition None
Read Less Info
Want to know what your home might be worth? Contact us for a FREE valuation!

Our team is ready to help you sell your home for the highest possible price ASAP

Bought with Chapman Hall Realtors
"My job is to find and attract mastery-based agents to the office, protect the culture, and make sure everyone is happy! "
mark.galloway@galyangrouprealty.com
2302 Parklake Dr NE STE 220, Atlanta, Georgia, 30345, United States







