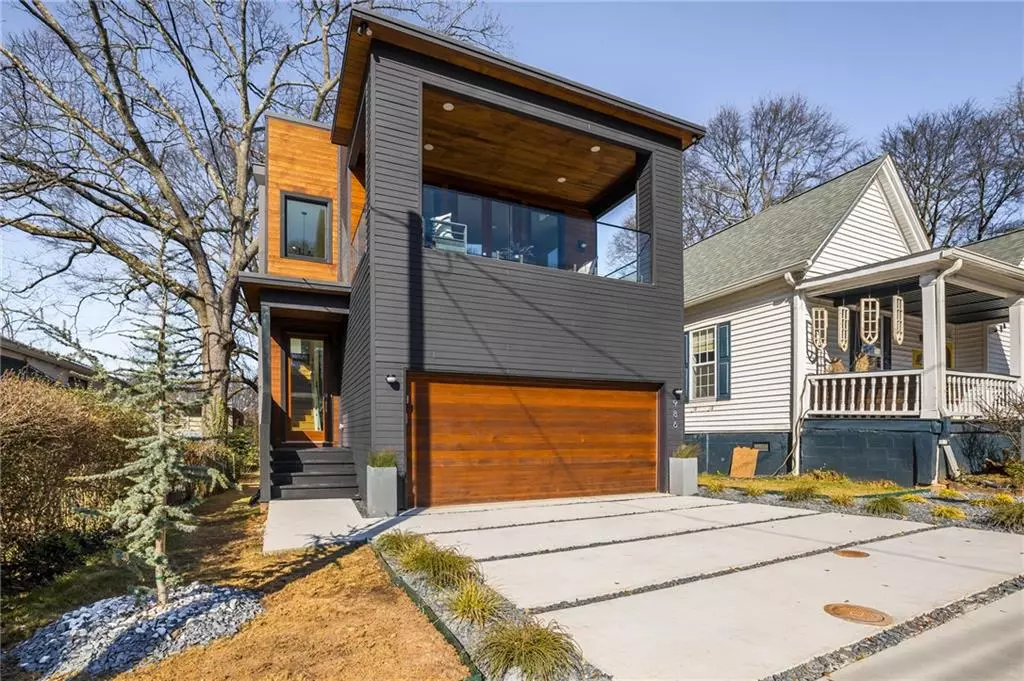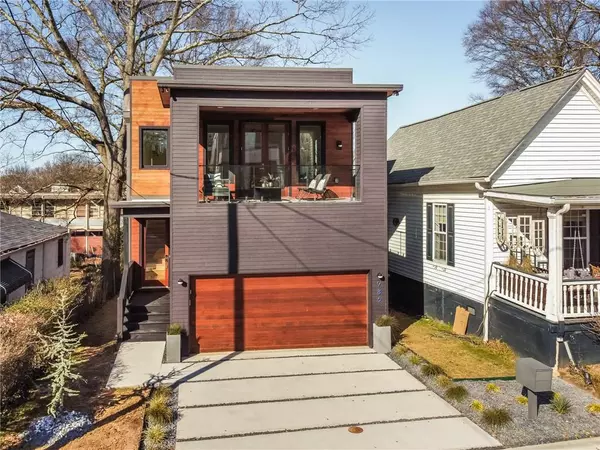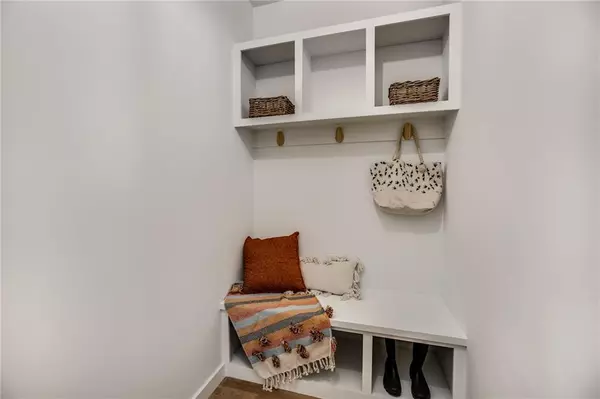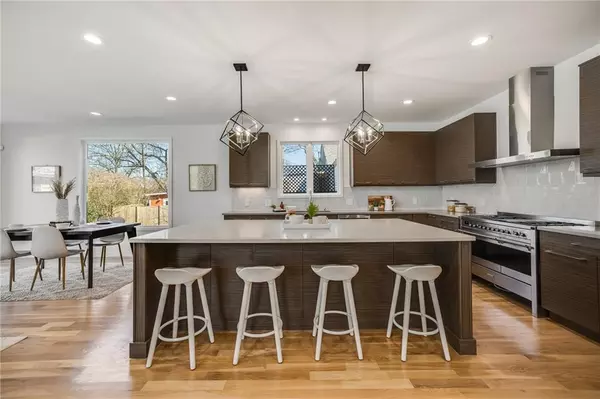$975,000
$850,000
14.7%For more information regarding the value of a property, please contact us for a free consultation.
4 Beds
4 Baths
2,573 SqFt
SOLD DATE : 03/16/2022
Key Details
Sold Price $975,000
Property Type Single Family Home
Sub Type Single Family Residence
Listing Status Sold
Purchase Type For Sale
Square Footage 2,573 sqft
Price per Sqft $378
Subdivision Reynoldstown
MLS Listing ID 6999819
Sold Date 03/16/22
Style Contemporary/Modern
Bedrooms 4
Full Baths 4
Construction Status New Construction
HOA Y/N No
Year Built 2022
Annual Tax Amount $2,219
Tax Year 2020
Lot Size 4,791 Sqft
Acres 0.11
Property Description
This park-side Modern in the heart of Reynoldstown holds nothing back: with soaring ceilings, site-finished hardwood floors throughout, multiple outdoor lounging or entertaining areas, custom closets, mudroom, dry bar, working pantry, coffee station upstairs, loaded laundry room, a two car garage, and four bedrooms complete with private bathrooms all the must-haves are met. The main floor is multi-functional with a mud room off of the garage, private guest room or office, full bathroom, and light-filled living spaces. The oversized chef's kitchen includes both a working pantry and dry bar, with a massive entertaining island. The fireside living room and adjacent dining area welcome the outside in with a wall of windows overlooking the rear deck. Upstairs the primary suite includes a coffee station, private covered deck, stunning bathroom with separate shower and soaking tub, plus a custom closet with abundant storage. The two upstairs secondary bedrooms both have private ensuite bathrooms. This home is the embodiment of Reynoldstown-chic with it's cool and welcoming vibes. Savor your space at home, or explore all that Reynoldstown has to offer by dining at any number of local restaurants, check out live music at The Eastern, or jump on the BeltLine for easy access to the best of Atlanta living. Offer submission deadline is Sunday, 2/13 at 5 pm.
Location
State GA
County Fulton
Lake Name None
Rooms
Bedroom Description Oversized Master, Split Bedroom Plan
Other Rooms None
Basement Crawl Space
Main Level Bedrooms 1
Dining Room Open Concept
Interior
Interior Features Entrance Foyer, High Ceilings 10 ft Main, High Ceilings 10 ft Upper, Walk-In Closet(s), Wet Bar
Heating Forced Air
Cooling Central Air
Flooring Hardwood
Fireplaces Number 1
Fireplaces Type Living Room
Window Features None
Appliance Dishwasher, Double Oven, Gas Range, Refrigerator
Laundry Laundry Room, Upper Level
Exterior
Exterior Feature Private Front Entry, Private Rear Entry, Private Yard
Parking Features Garage, Garage Door Opener, Garage Faces Front
Garage Spaces 2.0
Fence Back Yard
Pool None
Community Features Dog Park, Near Beltline, Near Schools, Park, Playground, Public Transportation, Restaurant, Sidewalks
Utilities Available Cable Available, Electricity Available, Natural Gas Available, Sewer Available, Water Available
Waterfront Description None
View Other
Roof Type Composition
Street Surface Paved
Accessibility None
Handicap Access None
Porch Deck
Total Parking Spaces 2
Building
Lot Description Back Yard, Front Yard, Landscaped, Level
Story Two
Foundation See Remarks
Sewer Public Sewer
Water Public
Architectural Style Contemporary/Modern
Level or Stories Two
Structure Type Frame
New Construction No
Construction Status New Construction
Schools
Elementary Schools Burgess-Peterson
Middle Schools Martin L. King Jr.
High Schools Maynard Jackson
Others
Senior Community no
Restrictions false
Tax ID 14 001300060430
Financing no
Special Listing Condition None
Read Less Info
Want to know what your home might be worth? Contact us for a FREE valuation!

Our team is ready to help you sell your home for the highest possible price ASAP

Bought with Atlanta Intown Real Estate Services
"My job is to find and attract mastery-based agents to the office, protect the culture, and make sure everyone is happy! "
mark.galloway@galyangrouprealty.com
2302 Parklake Dr NE STE 220, Atlanta, Georgia, 30345, United States







