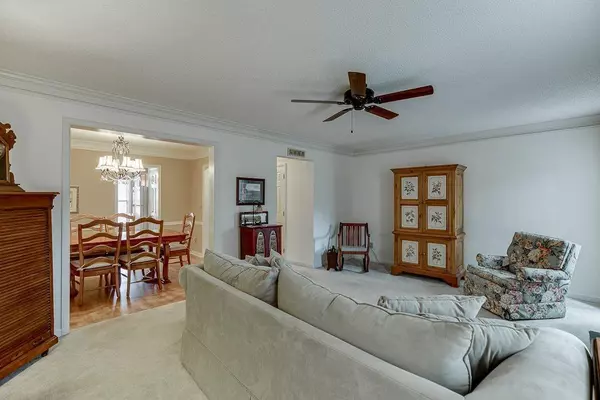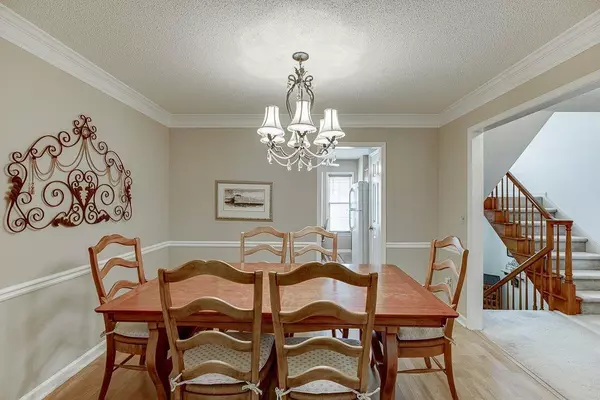$324,900
$324,900
For more information regarding the value of a property, please contact us for a free consultation.
3 Beds
3.5 Baths
1,838 SqFt
SOLD DATE : 03/11/2022
Key Details
Sold Price $324,900
Property Type Townhouse
Sub Type Townhouse
Listing Status Sold
Purchase Type For Sale
Square Footage 1,838 sqft
Price per Sqft $176
Subdivision Charleston Bay
MLS Listing ID 6999133
Sold Date 03/11/22
Style Townhouse
Bedrooms 3
Full Baths 3
Half Baths 1
Construction Status Resale
HOA Fees $325
HOA Y/N Yes
Year Built 1987
Annual Tax Amount $411
Tax Year 2021
Lot Size 3,049 Sqft
Acres 0.07
Property Description
Welcome Home to this charming, Move In ready 3 Bedrm. 3.5 Bath townhome in sought after Duluth. Charleston Bay is within minutes of vibrant Downtown Duluth, restaurants, shopping and major highways. You are also within walking distance to Northside Hospital Duluth campus and WP Jones Tennis/Park. The main level is an open concept and features the Family Rm. w/Fireplace opening to the Formal Dining Rm. a French Door off the Fam. Rm. leads to the Deck and overlooks the private, fenced, wooded backyard....The spacious Kitchen has loads of cabinets & windows with a Breakfast area & pantry! Hardwd floors are in the Dining rm/Kitchen....As you head upstairs there is a large landing area, the perfect reading nook or office space plus two oversized Bedrooms with private baths & walk-in closets. The laundry is conveniently located on this level...The Lower Level provides more living space as a Bedroom, teen suite, Media Rm. or private office an has a Full Bath, closet. The new luxury, hardwood flooring on the lower level is stunning! The screen porch off of this room is the perfect place to relax! Don't miss the garage with extra room for storage.*** The community offers a pool, and guest parking areas.
Location
State GA
County Gwinnett
Lake Name None
Rooms
Bedroom Description Split Bedroom Plan
Other Rooms None
Basement Daylight, Finished, Finished Bath
Dining Room Separate Dining Room
Interior
Interior Features Entrance Foyer, Walk-In Closet(s)
Heating Central, Forced Air, Natural Gas
Cooling Ceiling Fan(s), Central Air
Flooring Carpet, Hardwood
Fireplaces Number 1
Fireplaces Type Factory Built, Family Room, Gas Log
Window Features Insulated Windows
Appliance Dishwasher, Dryer, Electric Range, Refrigerator, Washer
Laundry In Hall, Upper Level
Exterior
Exterior Feature None
Parking Features Garage
Garage Spaces 1.0
Fence Privacy
Pool None
Community Features Homeowners Assoc, Near Schools, Near Shopping, Pool
Utilities Available Cable Available, Electricity Available, Natural Gas Available, Water Available
Waterfront Description None
View Trees/Woods
Roof Type Composition
Street Surface Asphalt
Accessibility None
Handicap Access None
Porch Deck, Screened
Total Parking Spaces 1
Building
Lot Description Back Yard, Landscaped, Wooded
Story Two
Foundation Slab
Sewer Public Sewer
Water Public
Architectural Style Townhouse
Level or Stories Two
Structure Type Frame, Stucco
New Construction No
Construction Status Resale
Schools
Elementary Schools Chattahoochee - Gwinnett
Middle Schools Coleman
High Schools Duluth
Others
HOA Fee Include Maintenance Grounds, Swim/Tennis
Senior Community no
Restrictions true
Tax ID R6291A029
Ownership Fee Simple
Acceptable Financing Cash, Conventional
Listing Terms Cash, Conventional
Financing no
Special Listing Condition None
Read Less Info
Want to know what your home might be worth? Contact us for a FREE valuation!

Our team is ready to help you sell your home for the highest possible price ASAP

Bought with Keller Williams Realty Atl North

"My job is to find and attract mastery-based agents to the office, protect the culture, and make sure everyone is happy! "
mark.galloway@galyangrouprealty.com
2302 Parklake Dr NE STE 220, Atlanta, Georgia, 30345, United States







