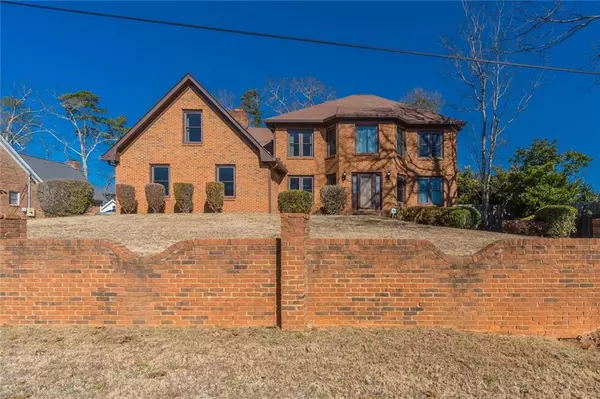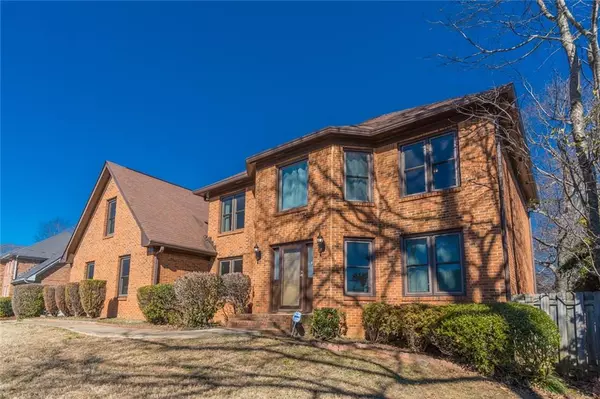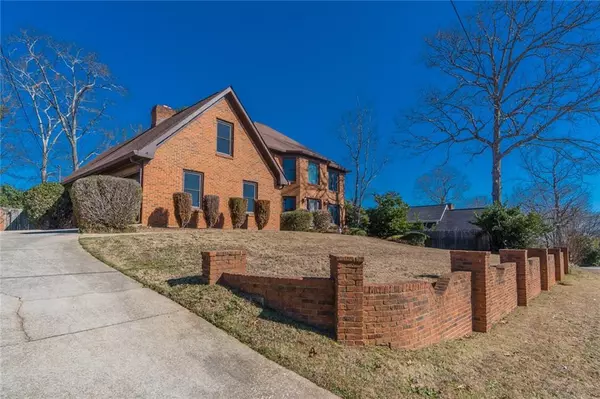$420,000
$389,900
7.7%For more information regarding the value of a property, please contact us for a free consultation.
5 Beds
2.5 Baths
3,516 SqFt
SOLD DATE : 03/11/2022
Key Details
Sold Price $420,000
Property Type Single Family Home
Sub Type Single Family Residence
Listing Status Sold
Purchase Type For Sale
Square Footage 3,516 sqft
Price per Sqft $119
Subdivision Woods Southland
MLS Listing ID 7001099
Sold Date 03/11/22
Style Traditional
Bedrooms 5
Full Baths 2
Half Baths 1
Construction Status Resale
HOA Y/N No
Year Built 1986
Annual Tax Amount $5,520
Tax Year 2021
Lot Size 0.300 Acres
Acres 0.3
Property Description
Traditional 4 sides brick 5BR/2 1/2BA, freshly painted, move in ready beauty with master on the main is MUST SEE!!! Renovated Kitchen w/oversized, customized island w/seating, quartz countertops, glass tile backsplash, loads of cabinet space overlook the formal dining room. Cozy family room comes w/a vaulted ceiling, a fireplace, and a lots of natural light. Durable and scratch resistant bamboo flooring throughout main floor and new carpeting throughout second with 4 specious bedrooms and large Jack and Jill. BONUS ROOM on the third floor can be used as an office, play room, exercise room, additional bedroom. A private, fenced back yard with a pool is perfect for entreating family and friends. Convenient to interstate, shopping, restaurants, and Historic Stone Mountain Park. This home also features ss KitchenAid appliances, new furnace, and new windows with transferable lifetime warranty. HOA is not mandatory.
Location
State GA
County Dekalb
Lake Name None
Rooms
Bedroom Description Master on Main
Other Rooms None
Basement Crawl Space
Main Level Bedrooms 1
Dining Room Open Concept, Seats 12+
Interior
Interior Features High Ceilings 10 ft Main, High Speed Internet, Vaulted Ceiling(s)
Heating Central
Cooling Ceiling Fan(s), Central Air
Flooring Carpet, Hardwood
Fireplaces Number 1
Fireplaces Type Family Room
Window Features Insulated Windows
Appliance Dishwasher, Disposal, Dryer, Gas Oven, Gas Water Heater, Microwave, Refrigerator, Self Cleaning Oven, Washer
Laundry In Kitchen, Main Level
Exterior
Exterior Feature Private Front Entry
Parking Features Driveway, Garage
Garage Spaces 2.0
Fence Fenced
Pool Vinyl
Community Features Homeowners Assoc, Playground, Pool, Street Lights
Utilities Available Cable Available, Electricity Available, Water Available
Waterfront Description None
View City
Roof Type Shingle
Street Surface Asphalt
Accessibility None
Handicap Access None
Porch None
Total Parking Spaces 2
Private Pool true
Building
Lot Description Back Yard, Private
Story Two
Foundation Slab
Sewer Public Sewer
Water Public
Architectural Style Traditional
Level or Stories Two
Structure Type Brick 4 Sides
New Construction No
Construction Status Resale
Schools
Elementary Schools Shadow Rock
Middle Schools Redan
High Schools Redan
Others
Senior Community no
Restrictions false
Tax ID 16 064 08 046
Special Listing Condition None
Read Less Info
Want to know what your home might be worth? Contact us for a FREE valuation!

Our team is ready to help you sell your home for the highest possible price ASAP

Bought with Compass
"My job is to find and attract mastery-based agents to the office, protect the culture, and make sure everyone is happy! "
mark.galloway@galyangrouprealty.com
2302 Parklake Dr NE STE 220, Atlanta, Georgia, 30345, United States







