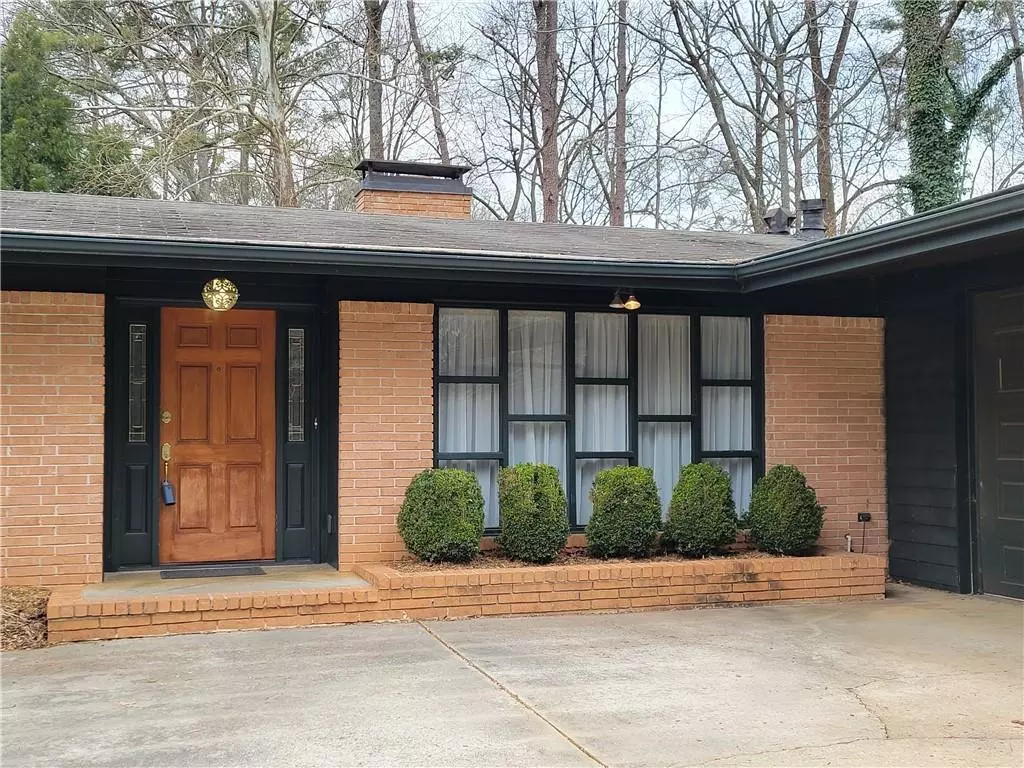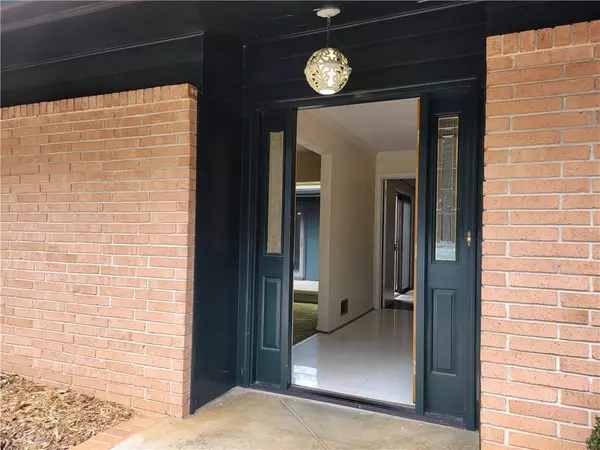$653,000
$549,900
18.7%For more information regarding the value of a property, please contact us for a free consultation.
4 Beds
2.5 Baths
2,890 SqFt
SOLD DATE : 03/09/2022
Key Details
Sold Price $653,000
Property Type Single Family Home
Sub Type Single Family Residence
Listing Status Sold
Purchase Type For Sale
Square Footage 2,890 sqft
Price per Sqft $225
Subdivision Breckenridge
MLS Listing ID 6999123
Sold Date 03/09/22
Style Contemporary/Modern
Bedrooms 4
Full Baths 2
Half Baths 1
Construction Status Resale
HOA Y/N No
Year Built 1964
Annual Tax Amount $2,004
Tax Year 2021
Lot Size 0.400 Acres
Acres 0.4
Property Description
Well-designed, unique and distinguished 4 BEDROOM, 2.5 BATH MID-CENTURY MODERN! Live in it now and renovate at your pace (needs Dekalb County Lo-flow fixtures), or do a full renovation in one shot. There are endless possibilities for the craftsman with a keen eye and passion for everything MCM. This home has great bones and will not disappoint as you walk through and absorb the details. This home offers 2890 square feet that wrap around an open-air COURTYARD on 3 sides; you can stargaze in the cool, or from any of the 3 rooms that flank the courtyard which features concrete pavers and built-in planters. (See Photo w/ flowers and plants, circa 1975). One of several eye-catching features of this home is the beautiful CONCRETE FLOORS scored on the diagonal, that are in the MAIN LIVING AREAS, Hallway, Kitchen and Dining Room. An outstanding detail and a tribute to the owner who built the home and scored the floors himself. The GREAT ROOM flows to the now enclosed SUN ROOM that has a vaulted ceiling, and extends the Living space to the full center of the home. An dramatic ceiling beam spanning the length of these two rooms adds presence and character to the design while being cozy and inviting. The brick FIREPLACE in the Great Room has an impressive 12' long hearth that provides additional seating when you're enjoying a roaring fire. Linear recessed lighting along the Living Room, Great Room and Dining Room walls elevates the rooms with boldness and style. Extend your entertaining or lounging space to the outdoors on the CONCRETE PATIO. Don't miss the iconic triple A-Frame detail on the exterior side. There is plenty of space for everyone! Rooms can be repurposed (Formal Living Room becomes a Home Office?) or move walls and create new spaces to best suit your lifestyle. All the bedrooms are smartly situated on the back of the home, offering privacy and quiet, and the Master Bedroom gives onto the courtyard. Master Bath has double vanity sink. Two of the other bedrooms are connected via a shared bathroom. At the entrance of the home, the FOYER is flanked by a FORMAL LIVING ROOM and SEPARATE DINING ROOM which flows to a spacious, semi-updated EAT-IN KITCHEN with breakfast bar, granite countertops and natural stained wood cabinets. Off of the Kitchen is a MUD ROOM/PANTRY/SMALL OFFICE that offers great functional use of space, and has a door leading to the side yard. The Back Yard is huge, FULLY FENCED, FLAT, and has plenty of room for a pool if you want! The coveted ATTACHED 2 CAR GARAGE is a must have, not to mention the level driveway that can easily accommodate 6 cars. All this on a very DESIRABLE FLAT and LEVEL LOT on .4 acre. BRECKENRIDGE is a sought-after subdivision, close to Emory, shops, restaurants, CDC and more. This is a PERFECT PLACE for you to customize and make into the beautiful masterpiece of your dreams, and call it HOME!
Location
State GA
County Dekalb
Lake Name None
Rooms
Bedroom Description Master on Main
Other Rooms Shed(s)
Basement None
Main Level Bedrooms 4
Dining Room Separate Dining Room
Interior
Interior Features Beamed Ceilings, Entrance Foyer, Vaulted Ceiling(s)
Heating Central
Cooling Central Air, Other
Flooring Carpet, Concrete, Hardwood
Fireplaces Number 1
Fireplaces Type Great Room
Window Features Double Pane Windows
Appliance Dishwasher, Electric Range, Gas Cooktop, Gas Oven, Gas Water Heater, Refrigerator
Laundry Laundry Room, Main Level, Mud Room
Exterior
Exterior Feature Courtyard, Garden, Private Front Entry, Private Yard, Rain Gutters
Parking Features Attached, Driveway, Garage, Garage Faces Side, Kitchen Level, Level Driveway
Garage Spaces 2.0
Fence Back Yard, Chain Link
Pool None
Community Features None
Utilities Available Cable Available, Electricity Available, Natural Gas Available, Phone Available
Waterfront Description None
View City
Roof Type Composition
Street Surface Asphalt
Accessibility None
Handicap Access None
Porch Patio
Total Parking Spaces 2
Building
Lot Description Back Yard, Front Yard, Level
Story One
Foundation Concrete Perimeter
Sewer Public Sewer
Water Public
Architectural Style Contemporary/Modern
Level or Stories One
Structure Type Brick 4 Sides
New Construction No
Construction Status Resale
Schools
Elementary Schools Briarlake
Middle Schools Henderson - Dekalb
High Schools Lakeside - Dekalb
Others
Senior Community no
Restrictions false
Tax ID 18 162 01 040
Special Listing Condition None
Read Less Info
Want to know what your home might be worth? Contact us for a FREE valuation!

Our team is ready to help you sell your home for the highest possible price ASAP

Bought with Domo Realty
"My job is to find and attract mastery-based agents to the office, protect the culture, and make sure everyone is happy! "
mark.galloway@galyangrouprealty.com
2302 Parklake Dr NE STE 220, Atlanta, Georgia, 30345, United States







