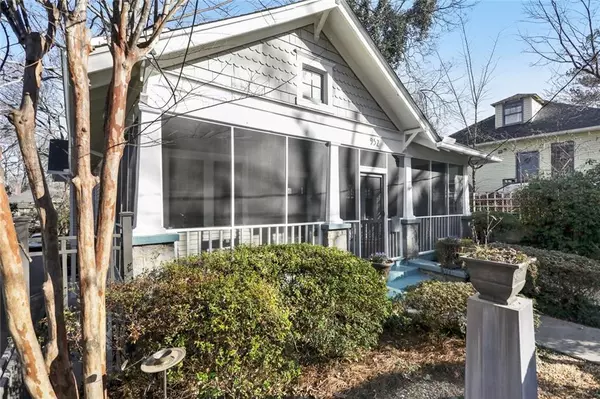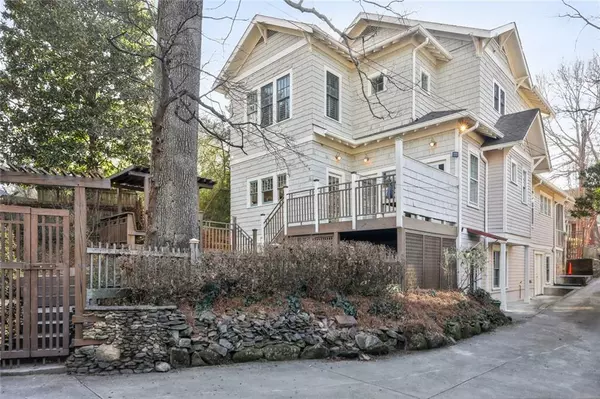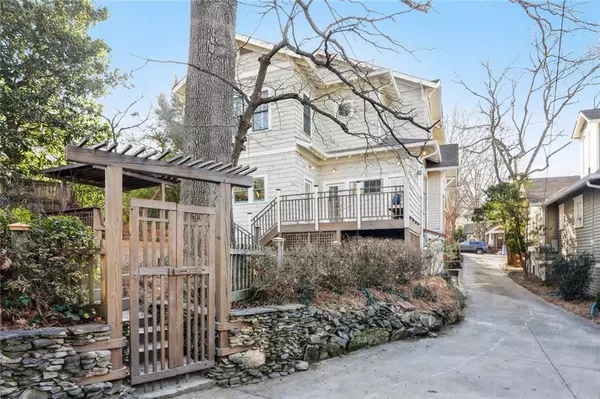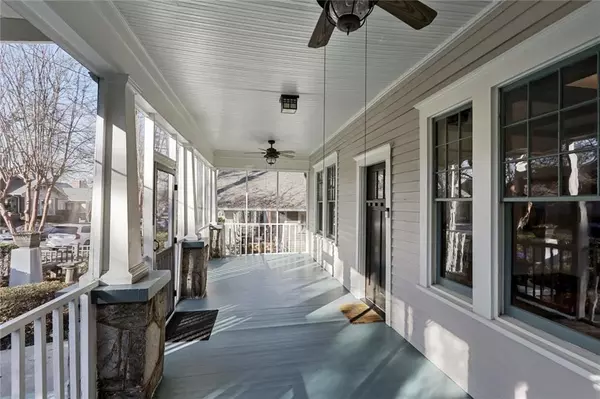$1,375,000
$1,299,900
5.8%For more information regarding the value of a property, please contact us for a free consultation.
4 Beds
3 Baths
7,230 Sqft Lot
SOLD DATE : 03/10/2022
Key Details
Sold Price $1,375,000
Property Type Single Family Home
Sub Type Single Family Residence
Listing Status Sold
Purchase Type For Sale
Subdivision Virginia Highland
MLS Listing ID 6996473
Sold Date 03/10/22
Style Bungalow, Craftsman
Bedrooms 4
Full Baths 3
Construction Status Resale
HOA Y/N No
Year Built 1917
Annual Tax Amount $10,988
Tax Year 2020
Lot Size 7,230 Sqft
Acres 0.166
Property Description
Classic Va-Hi 100+ y/o bungalow that's been sympathetically renovated and tastefully expanded.
Beautiful historic, craftsman details, e.g. pocket doors, coffered ceilings, original claw foot soaking
tub, combined with many features that appeal to current day preferences. Renovated kitchen
boasts form AND function! - To-the-ceiling custom cabinetry, great work flow, breakfast nook, island
counter seating & built-in desk area. Three common living spaces, e.g., formal living room, family
room off the kitchen and a finished bonus room/flex space on lower level PLUS an office! Upstairs features a spacious & sun-drenched owner's suite w/ spa-like bath & large walk-in closet w/
built-ins. Two additional BRs & another full BA upstairs. Plenty of outdoor relaxing options, whether
the charming front screened porch or the multi-level expansive deck w/ pergola in the back - perfect
for entertaining! Located in one of the best walkable sections of the Va-Hi neighborhood, yet still a
quiet street! Walkable to numerous shops and restaurants, parks & schools. This home and location
are the total package!
Location
State GA
County Fulton
Lake Name None
Rooms
Bedroom Description Oversized Master
Other Rooms None
Basement Daylight, Driveway Access, Interior Entry, Partial
Main Level Bedrooms 1
Dining Room Seats 12+, Separate Dining Room
Interior
Interior Features Bookcases, Double Vanity, High Ceilings 9 ft Upper, High Ceilings 10 ft Main, Walk-In Closet(s)
Heating Central, Natural Gas, Zoned
Cooling Central Air, Zoned
Flooring Ceramic Tile, Hardwood
Fireplaces Number 2
Fireplaces Type Decorative, Other Room
Window Features None
Appliance Dishwasher, Disposal, Electric Range, Gas Cooktop, Microwave
Laundry Main Level, Laundry Room
Exterior
Exterior Feature Garden, Private Yard, Private Rear Entry, Private Front Entry, Storage
Parking Features Driveway, On Street
Fence Fenced, Wood
Pool None
Community Features Near Beltline, Public Transportation, Near Trails/Greenway, Park, Dog Park, Playground, Restaurant, Sidewalks, Street Lights, Near Marta, Near Shopping
Utilities Available Cable Available, Electricity Available, Natural Gas Available, Sewer Available, Water Available
Waterfront Description None
View Other
Roof Type Composition
Street Surface Paved
Accessibility None
Handicap Access None
Porch Covered, Deck, Front Porch, Rear Porch, Screened
Total Parking Spaces 2
Building
Lot Description Back Yard, Landscaped, Private, Front Yard
Story Two
Foundation Block
Sewer Public Sewer
Water Public
Architectural Style Bungalow, Craftsman
Level or Stories Two
Structure Type Cedar, Cement Siding, Shingle Siding
New Construction No
Construction Status Resale
Schools
Elementary Schools Springdale Park
Middle Schools David T Howard
High Schools Midtown
Others
Senior Community no
Restrictions false
Tax ID 17 000100070246
Special Listing Condition None
Read Less Info
Want to know what your home might be worth? Contact us for a FREE valuation!

Our team is ready to help you sell your home for the highest possible price ASAP

Bought with Compass
"My job is to find and attract mastery-based agents to the office, protect the culture, and make sure everyone is happy! "
mark.galloway@galyangrouprealty.com
2302 Parklake Dr NE STE 220, Atlanta, Georgia, 30345, United States







