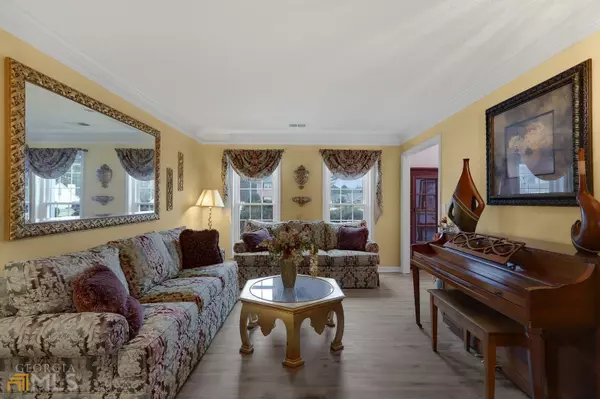Bought with Galyan Group Realty, LLC
$360,000
$349,900
2.9%For more information regarding the value of a property, please contact us for a free consultation.
5 Beds
3 Baths
3,388 SqFt
SOLD DATE : 03/08/2022
Key Details
Sold Price $360,000
Property Type Single Family Home
Sub Type Single Family Residence
Listing Status Sold
Purchase Type For Sale
Square Footage 3,388 sqft
Price per Sqft $106
Subdivision O'Hara Village
MLS Listing ID 20017037
Sold Date 03/08/22
Style Brick Front,Traditional
Bedrooms 5
Full Baths 3
Construction Status Resale
HOA Fees $400
HOA Y/N Yes
Year Built 1998
Annual Tax Amount $3,404
Tax Year 2020
Lot Size 0.430 Acres
Property Description
This elegant Jonesboro home welcomes you in with a 2-story foyer that is the central hub of the home. Immediately off the foyer is a first-floor bedroom and full bath. Also off the foyer is the spacious living/dining room combo that provides formal entertaining areas. From the dining room enter the gorgeous updated eat-in kitchen with new granite countertops, and customized backsplash. The kitchen has loads of storage which opens to the inviting family room with built-in bookcases and gas fireplace. The mud room located off the kitchen houses unique storage for your laundry. Upstairs there are three additional bedrooms that provide flexibility and an oversized primary suite with sitting area, large walk-in closet, well-appointed owner's bath and a flex space that can be an office, closet or nursery. The backyard is ready for play or gardening and a storage shed has room for all your extras. This one will not last long.
Location
State GA
County Clayton
Rooms
Basement None
Main Level Bedrooms 1
Interior
Interior Features Bookcases, Tray Ceiling(s), Double Vanity, Two Story Foyer, Pulldown Attic Stairs, Separate Shower, Whirlpool Bath
Heating Natural Gas, Zoned, Dual
Cooling Electric, Central Air, Zoned
Flooring Tile, Laminate
Fireplaces Number 1
Fireplaces Type Family Room, Factory Built, Gas Starter, Gas Log
Exterior
Parking Features Attached, Garage Door Opener, Garage, Parking Pad
Garage Spaces 6.0
Community Features Pool, Sidewalks, Tennis Court(s), Walk To Schools
Utilities Available Underground Utilities, Cable Available, Sewer Connected, Electricity Available, High Speed Internet, Natural Gas Available, Phone Available, Sewer Available
Roof Type Composition
Building
Story Two
Foundation Slab
Sewer Public Sewer
Level or Stories Two
Construction Status Resale
Schools
Elementary Schools Brown
Middle Schools Mundys Mill
High Schools Mundys Mill
Others
Acceptable Financing Cash, Conventional, FHA, VA Loan
Listing Terms Cash, Conventional, FHA, VA Loan
Financing Conventional
Read Less Info
Want to know what your home might be worth? Contact us for a FREE valuation!

Our team is ready to help you sell your home for the highest possible price ASAP

© 2024 Georgia Multiple Listing Service. All Rights Reserved.

"My job is to find and attract mastery-based agents to the office, protect the culture, and make sure everyone is happy! "
mark.galloway@galyangrouprealty.com
2302 Parklake Dr NE STE 220, Atlanta, Georgia, 30345, United States







