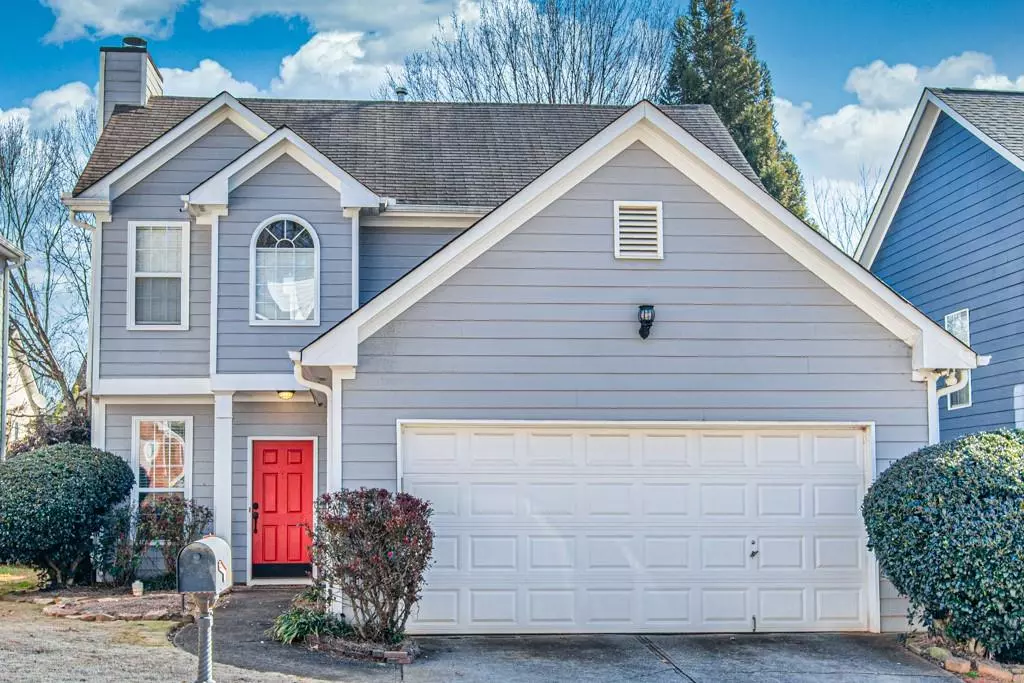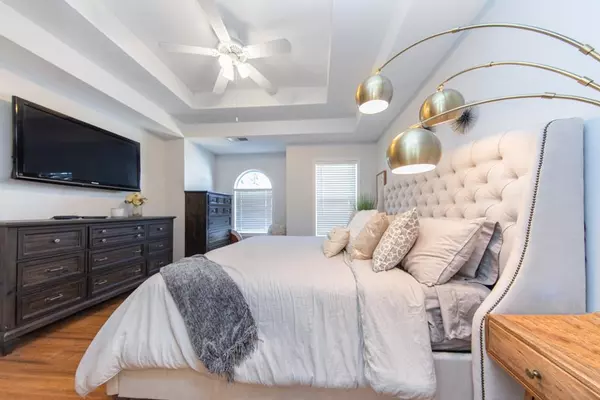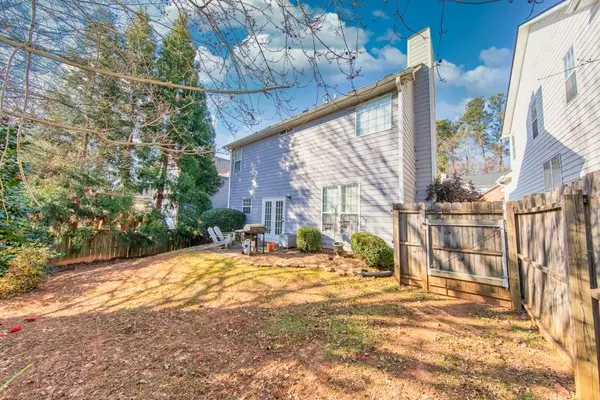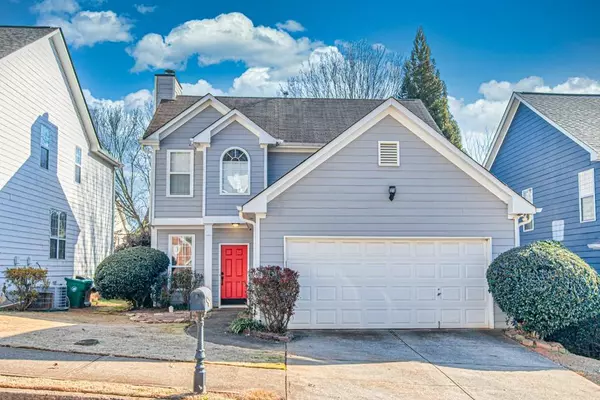$420,000
$400,000
5.0%For more information regarding the value of a property, please contact us for a free consultation.
3 Beds
2.5 Baths
1,384 SqFt
SOLD DATE : 02/28/2022
Key Details
Sold Price $420,000
Property Type Single Family Home
Sub Type Single Family Residence
Listing Status Sold
Purchase Type For Sale
Square Footage 1,384 sqft
Price per Sqft $303
Subdivision Kensington
MLS Listing ID 6996184
Sold Date 02/28/22
Style Craftsman, Traditional
Bedrooms 3
Full Baths 2
Half Baths 1
Construction Status Resale
HOA Fees $250
HOA Y/N Yes
Year Built 2001
Annual Tax Amount $3,564
Tax Year 2021
Lot Size 4,356 Sqft
Acres 0.1
Property Description
Cute as a button 2 story home in a great location. When entering this home, you are welcomed with an open floor plan, gleaming hardwoods and tons of natural light. Cozy family room centered around a gorgeous fireplace provides plenty of space for entertaining friends and family. Beautiful white kitchen with granite countertops and a breakfast bar overlooking the breakfast area and the family room. Upstairs, you will find three spacious bedrooms. Primary bedroom features double trey ceilings and a sitting room. Primary bathroom is updated with dual vanities, granite countertops, tile shower with dual shower heads and a separate soaking tub. Spacious secondary bedrooms with great natural light and great closet space. Enjoy spending your time relaxing on the back patio in the fenced backyard. Come check out this charming home!
Location
State GA
County Dekalb
Lake Name None
Rooms
Bedroom Description Oversized Master, Roommate Floor Plan, Sitting Room
Other Rooms None
Basement None
Dining Room None
Interior
Interior Features Double Vanity, Entrance Foyer, High Ceilings 9 ft Main, High Speed Internet, Tray Ceiling(s), Walk-In Closet(s)
Heating Central, Forced Air, Natural Gas, Zoned
Cooling Ceiling Fan(s), Central Air, Zoned
Flooring Hardwood
Fireplaces Number 1
Fireplaces Type Factory Built, Family Room, Gas Starter, Glass Doors
Window Features None
Appliance Dishwasher, Disposal, Gas Cooktop, Gas Oven, Gas Range, Microwave, Refrigerator, Self Cleaning Oven
Laundry Laundry Room, Main Level
Exterior
Exterior Feature Private Front Entry, Private Rear Entry, Private Yard
Parking Features Attached, Driveway, Garage, Garage Door Opener, Garage Faces Front, Level Driveway
Garage Spaces 2.0
Fence Back Yard, Fenced, Privacy, Wood
Pool None
Community Features None
Utilities Available Cable Available, Electricity Available, Natural Gas Available, Phone Available, Sewer Available, Underground Utilities, Water Available
Waterfront Description None
View Other
Roof Type Composition
Street Surface Paved
Accessibility None
Handicap Access None
Porch Patio
Total Parking Spaces 2
Building
Lot Description Back Yard, Front Yard, Landscaped, Level, Private
Story Two
Foundation Concrete Perimeter
Sewer Public Sewer
Water Public
Architectural Style Craftsman, Traditional
Level or Stories Two
Structure Type Frame
New Construction No
Construction Status Resale
Schools
Elementary Schools Avondale
Middle Schools Druid Hills
High Schools Druid Hills
Others
HOA Fee Include Maintenance Grounds
Senior Community no
Restrictions false
Tax ID 18 011 08 003
Special Listing Condition None
Read Less Info
Want to know what your home might be worth? Contact us for a FREE valuation!

Our team is ready to help you sell your home for the highest possible price ASAP

Bought with Georgia Realty Brokers International Corporation
"My job is to find and attract mastery-based agents to the office, protect the culture, and make sure everyone is happy! "
mark.galloway@galyangrouprealty.com
2302 Parklake Dr NE STE 220, Atlanta, Georgia, 30345, United States







