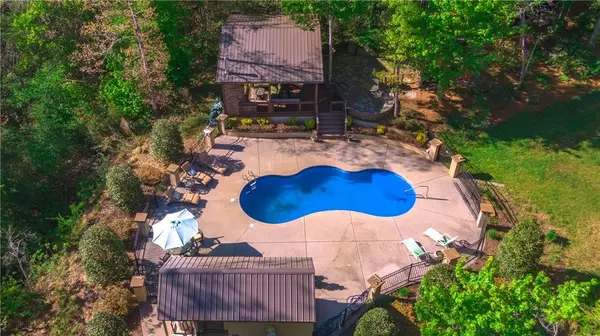$695,000
$799,999
13.1%For more information regarding the value of a property, please contact us for a free consultation.
4 Beds
5.5 Baths
5,206 SqFt
SOLD DATE : 02/14/2022
Key Details
Sold Price $695,000
Property Type Single Family Home
Sub Type Single Family Residence
Listing Status Sold
Purchase Type For Sale
Square Footage 5,206 sqft
Price per Sqft $133
Subdivision Mountain Tops
MLS Listing ID 6968413
Sold Date 02/14/22
Style Craftsman, Traditional
Bedrooms 4
Full Baths 5
Half Baths 1
Construction Status Resale
HOA Y/N No
Year Built 1995
Annual Tax Amount $3,000
Tax Year 2020
Lot Size 2.800 Acres
Acres 2.8
Property Description
The elegance of this craftsman style home is sure to impress all who enter. The large living room w/ stately fireplace are on the main level, along w/ a grand dining area. This home is built for entertaining and sophistication! Step inside a bit further and you will find four large bedrooms along with 5 very spacious restrooms. The abundant main level master welcomes you w/ an oversize tub and closet space. Your culinary skills will feel right at home w/ the stainless-steel appliances, custom cabinetry and breakfast nook overlooking the gorgeous pool and gardens below. For your relaxation, the sunroom provides a tree top view of your 2.8 acres. The kidney shaped pool area contains a dressing and shower area as well as an equipment room on one side and on the other an outdoor kitchen with pizza oven and fireplace. Pull out of your 4-car garage and enjoy all that downtown Blue Ridge, GA has to offer by being less than 2 miles away. Call today!
Location
State GA
County Fannin
Lake Name None
Rooms
Bedroom Description Oversized Master, Split Bedroom Plan, Studio
Other Rooms Gazebo, Outdoor Kitchen, Pool House
Basement Exterior Entry, Finished, Finished Bath
Main Level Bedrooms 3
Dining Room Open Concept, Separate Dining Room
Interior
Interior Features Bookcases, Cathedral Ceiling(s), Central Vacuum, Double Vanity, Entrance Foyer, High Ceilings 10 ft Main, His and Hers Closets
Heating Central, Electric
Cooling Ceiling Fan(s), Central Air
Flooring Carpet, Ceramic Tile, Hardwood
Fireplaces Number 2
Fireplaces Type Gas Log
Window Features Storm Window(s)
Appliance Dishwasher, Disposal, Electric Oven, Electric Range, Electric Water Heater, Refrigerator
Laundry In Hall, Main Level
Exterior
Exterior Feature Courtyard, Gas Grill, Private Yard, Rear Stairs, Storage
Parking Features Attached, Garage, Garage Faces Front, Garage Faces Rear, Kitchen Level, Level Driveway, Parking Pad
Garage Spaces 4.0
Fence Back Yard, Front Yard
Pool In Ground
Community Features None
Utilities Available Cable Available, Electricity Available, Phone Available, Water Available
Waterfront Description None
View Mountain(s)
Roof Type Composition
Street Surface Paved
Accessibility None
Handicap Access None
Porch Covered, Deck, Front Porch, Patio, Rear Porch
Total Parking Spaces 4
Private Pool true
Building
Lot Description Back Yard, Front Yard, Sloped, Wooded
Story Three Or More
Foundation See Remarks
Sewer Septic Tank
Water Public
Architectural Style Craftsman, Traditional
Level or Stories Three Or More
Structure Type Frame, Stone, Vinyl Siding
New Construction No
Construction Status Resale
Schools
Elementary Schools Fannin - Other
Middle Schools Fannin County
High Schools Fannin County
Others
Senior Community no
Restrictions false
Tax ID 0053 B 023
Ownership Fee Simple
Financing no
Special Listing Condition None
Read Less Info
Want to know what your home might be worth? Contact us for a FREE valuation!

Our team is ready to help you sell your home for the highest possible price ASAP

Bought with Non FMLS Member
"My job is to find and attract mastery-based agents to the office, protect the culture, and make sure everyone is happy! "
mark.galloway@galyangrouprealty.com
2302 Parklake Dr NE STE 220, Atlanta, Georgia, 30345, United States







