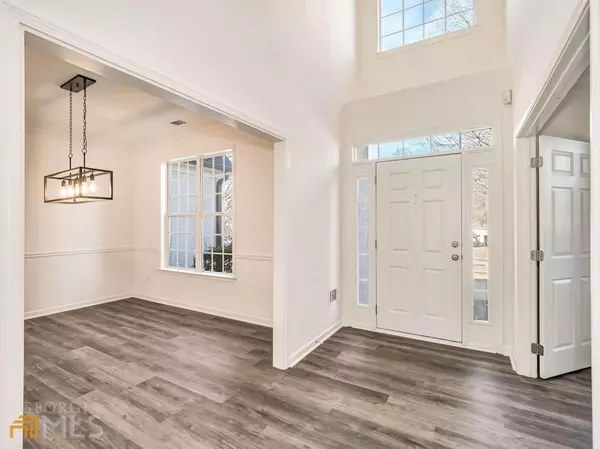Bought with Taylor Rose • Opendoor Brokerage LLC
$428,000
$425,000
0.7%For more information regarding the value of a property, please contact us for a free consultation.
5 Beds
2.5 Baths
2,754 SqFt
SOLD DATE : 02/22/2022
Key Details
Sold Price $428,000
Property Type Single Family Home
Sub Type Single Family Residence
Listing Status Sold
Purchase Type For Sale
Square Footage 2,754 sqft
Price per Sqft $155
Subdivision Wolf Creek
MLS Listing ID 10013779
Sold Date 02/22/22
Style Brick Front,Contemporary,Traditional
Bedrooms 5
Full Baths 2
Half Baths 1
Construction Status Updated/Remodeled
HOA Y/N Yes
Year Built 2000
Annual Tax Amount $4,269
Tax Year 2021
Lot Size 0.380 Acres
Property Description
Wolf Creek jewel! This beautifully remodeled home offers all of the bells and whistles!! NEW: kitchen appliances, kitchen countertops, bathroom countertops, fixtures, lighting, light fixtures, luxury vinyl plank flooring, carpeting, fresh interior & exterior paint, and much more! Upon entry, you will be greeted by an open & bright two-story entry foyer with a modern light fixture. The two-story foyer flows to the sizable, daylit formal living or office area with double privacy doors. Adjacent to this area you will find the modern dining room with updated lighting and judges paneling. The family room with fireplace is lit by a wall of windows and flows/views the updated kitchen. The kitchen features 42" cabinets, new granite countertops, new stainless steel appliances, a small workspace, and two sizable pantries. The breakfast area offers exterior access to the oversized private patio and sodded fenced backyard. Enjoy the use of the secondary entry door from the backyard to the laundry room off of the kitchen area. Oversized powder bath on the main level. Upstairs you will find a bright and open master suite with a tray ceiling and ensuite bathroom. The ensuite bathroom features a separate tub and shower, double vanities, new granite countertops, fixtures, new lighting, and an expanded closet. The four secondary bedrooms are sizable and offer separate closets, updated ceiling fans, new carpeting, and fresh paint. The community offers beautiful swim and tennis amenities. Easy access to shopping & highways.
Location
State GA
County Gwinnett
Rooms
Basement None
Interior
Interior Features Tray Ceiling(s), Double Vanity, Other, Pulldown Attic Stairs, Walk-In Closet(s)
Heating Electric, Central, Forced Air, Zoned
Cooling Ceiling Fan(s), Central Air, Zoned
Flooring Hardwood, Carpet, Vinyl
Fireplaces Number 1
Fireplaces Type Family Room, Gas Starter
Exterior
Exterior Feature Other
Parking Features Attached, Garage, Kitchen Level
Fence Back Yard, Privacy
Community Features Sidewalks
Utilities Available Underground Utilities, Cable Available, Electricity Available, High Speed Internet, Natural Gas Available, Phone Available, Sewer Available, Water Available
Waterfront Description No Dock Or Boathouse
Roof Type Composition
Building
Story Two
Foundation Slab
Sewer Public Sewer
Level or Stories Two
Structure Type Other
Construction Status Updated/Remodeled
Schools
Elementary Schools Alcova
Middle Schools Dacula
High Schools Dacula
Others
Financing Cash
Special Listing Condition Agent Owned
Read Less Info
Want to know what your home might be worth? Contact us for a FREE valuation!

Our team is ready to help you sell your home for the highest possible price ASAP

© 2024 Georgia Multiple Listing Service. All Rights Reserved.
"My job is to find and attract mastery-based agents to the office, protect the culture, and make sure everyone is happy! "
mark.galloway@galyangrouprealty.com
2302 Parklake Dr NE STE 220, Atlanta, Georgia, 30345, United States







