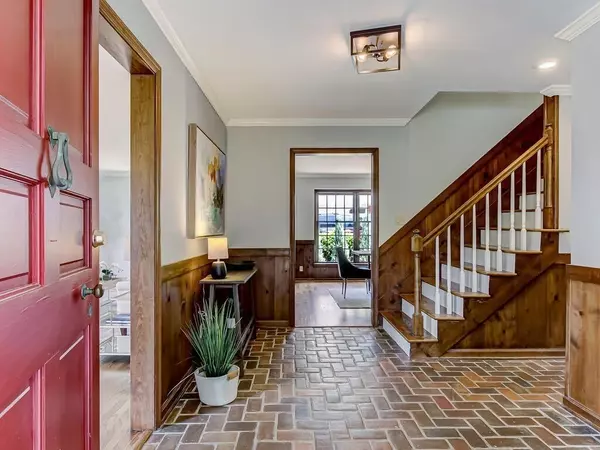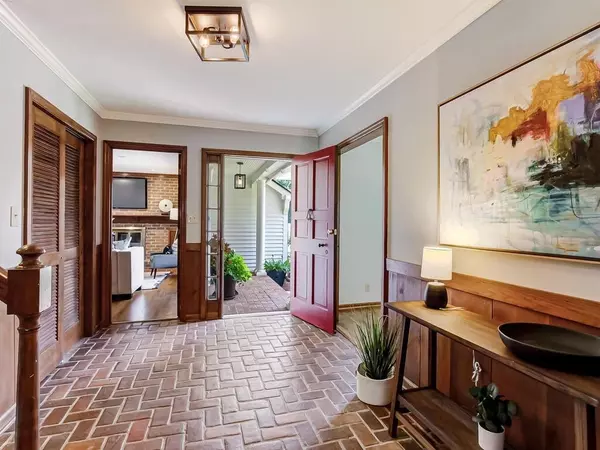Bought with Vickie Severcool • Keller Williams Realty
$760,000
$800,000
5.0%For more information regarding the value of a property, please contact us for a free consultation.
6 Beds
5.5 Baths
4,404 SqFt
SOLD DATE : 02/15/2022
Key Details
Sold Price $760,000
Property Type Single Family Home
Sub Type Single Family Residence
Listing Status Sold
Purchase Type For Sale
Square Footage 4,404 sqft
Price per Sqft $172
Subdivision Avondale Estates
MLS Listing ID 9041250
Sold Date 02/15/22
Style Traditional
Bedrooms 6
Full Baths 5
Half Baths 1
Construction Status Resale
HOA Y/N No
Year Built 1969
Annual Tax Amount $7,867
Tax Year 2020
Lot Size 0.500 Acres
Property Description
This is a Stately Home with 2 Owners Suites on .5 acres in Avondale Estates! You will love this charming home with fresh, crisp exterior paint, a new roof, and professional landscaping. Walk up the brick walkway and step into classic style with modern finishes and newly refinished hardwood floors. The 1st floor encompasses an entry foyer; a Living Room large enough for a Baby Grand; separate dining room; cozy Family Room with a brick fireplace; large kitchen with an Island, desk area, and triple windows overlooking the backyard; ? bath; Laundry room; PLUS a bedroom and en suite bath with its own stepless private entry – perfect for an Owner's Suite, In-law/Teen or Au Pair suite! Upstairs, you will discover a 2nd Owner's Suite with access to a newly built private deck! Also upstairs, are 4 additional bedrooms and 2 additional baths – plenty of space for everyone to have their own room. As if that's not enough, this home also has a finished basement with another full bath – a great space for a game room, gym, teen hangout, or extra guests! Out back, you will find a covered patio and large yard that backs up to undeveloped green space. The attached 1 car garage and parking pad allow for ample parking. The community includes Lake Avondale, Avondale Swim & Tennis Club, Willis Park, shops and restaurants, and is conveniently located to schools and highways.
Location
State GA
County Dekalb
Rooms
Basement Bath Finished, Finished, Full
Main Level Bedrooms 1
Interior
Interior Features Double Vanity
Heating Natural Gas, Forced Air
Cooling Electric, Ceiling Fan(s), Central Air
Flooring Hardwood
Fireplaces Number 1
Fireplaces Type Family Room
Exterior
Exterior Feature Garden
Parking Features Garage, Parking Pad
Community Features Park, Walk To Public Transit, Walk To Schools, Walk To Shopping
Utilities Available Cable Available, Sewer Connected, Electricity Available, High Speed Internet, Natural Gas Available, Phone Available, Sewer Available, Water Available
Roof Type Composition
Building
Story Two
Sewer Public Sewer
Level or Stories Two
Structure Type Garden
Construction Status Resale
Schools
Elementary Schools Avondale
Middle Schools Druid Hills
High Schools Druid Hills
Others
Financing Conventional
Read Less Info
Want to know what your home might be worth? Contact us for a FREE valuation!

Our team is ready to help you sell your home for the highest possible price ASAP

© 2024 Georgia Multiple Listing Service. All Rights Reserved.
"My job is to find and attract mastery-based agents to the office, protect the culture, and make sure everyone is happy! "
mark.galloway@galyangrouprealty.com
2302 Parklake Dr NE STE 220, Atlanta, Georgia, 30345, United States







