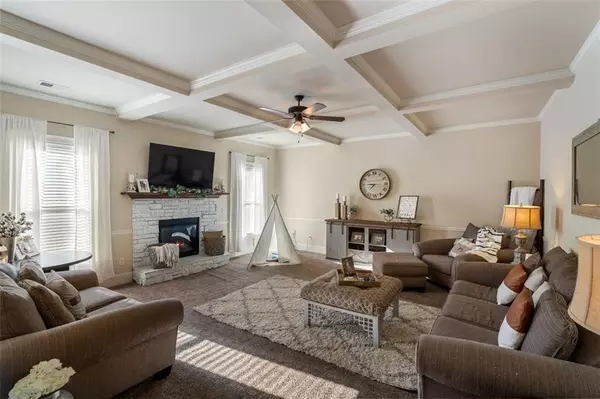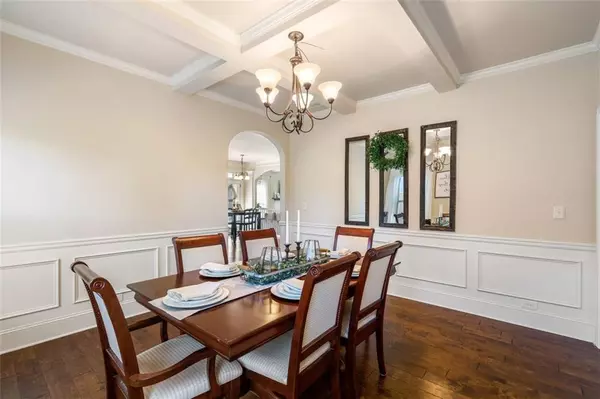$480,000
$469,900
2.1%For more information regarding the value of a property, please contact us for a free consultation.
4 Beds
2.5 Baths
3,280 SqFt
SOLD DATE : 02/10/2022
Key Details
Sold Price $480,000
Property Type Single Family Home
Sub Type Single Family Residence
Listing Status Sold
Purchase Type For Sale
Square Footage 3,280 sqft
Price per Sqft $146
Subdivision Del Mar Club
MLS Listing ID 6987951
Sold Date 02/10/22
Style Craftsman, Traditional
Bedrooms 4
Full Baths 2
Half Baths 1
Construction Status Resale
HOA Fees $665
HOA Y/N Yes
Year Built 2014
Annual Tax Amount $4,934
Tax Year 2021
Lot Size 10,018 Sqft
Acres 0.23
Property Description
Welcome Home! Gorgeous 4 BR 2.5 BA home just listed in Dacula's swim/tennis community, Del Mar Club. As you arrive you are met with beautiful curb appeal, from the brick-front exterior to the professional landscaping. The first few things you'll notice as you step inside are the 2 story entrance foyer, high ceilings, hardwoods, amazing open concept, and lots of natural light. The newly updated kitchen features quartz countertops, new pendant lighting, farmhouse sink and new backsplash. The kitchen overlooks the living room and is the perfect spot to entertain, featuring a breakfast bar, large island, ss appliances, a walk in pantry, and more. Additional main floor features include an office(could be used as a guest bedroom), formal dining room, and plenty of flex space to make your own. Head upstairs into your oversized master bedroom, and relax in your lux master bath, featuring double vanities, a soaking tub, and his and her closets. The upstairs also features 3 roomy, secondary bedrooms and an additional full bath. Enjoy a cup of coffee on your private patio overlooking your large, flat fenced in backyard. Great community and schools, conveniently located just minutes from shopping and entertainment. ,large island, ss appliances, a walk in pantry, and more. Additional main floor features include an office(could be used as a guest bedroom), formal dining room, and plenty of flex space to make your own. Head upstairs into your oversized master bedroom, and relax in your lux master bath, featuring double vanities, a soaking tub, and large walk in closet. The upstairs also features 3 roomy, secondary bedrooms and an additional full bath. Enjoy a cup of coffee on your private patio overlooking your large, flat fenced in backyard. Great community and schools, conveniently located just minutes from shopping and entertainment.
Location
State GA
County Gwinnett
Lake Name None
Rooms
Bedroom Description Oversized Master
Other Rooms None
Basement None
Dining Room Separate Dining Room
Interior
Interior Features Entrance Foyer, Entrance Foyer 2 Story, High Ceilings 9 ft Main, High Ceilings 9 ft Upper, Double Vanity, Tray Ceiling(s), Walk-In Closet(s), High Speed Internet
Heating Forced Air, Natural Gas
Cooling Ceiling Fan(s), Central Air, Zoned
Flooring Carpet, Hardwood
Fireplaces Number 1
Fireplaces Type Factory Built, Family Room, Gas Starter
Window Features None
Appliance Dishwasher, Gas Range, Microwave, Washer, Dryer, Refrigerator, Disposal
Laundry Laundry Room
Exterior
Exterior Feature Private Yard
Parking Features Garage, Driveway, Level Driveway
Garage Spaces 2.0
Fence Back Yard, Wood
Pool None
Community Features Homeowners Assoc, Pool, Tennis Court(s)
Utilities Available Cable Available, Electricity Available, Phone Available, Underground Utilities
Waterfront Description None
View Other
Roof Type Composition
Street Surface Paved
Accessibility Accessible Entrance
Handicap Access Accessible Entrance
Porch Patio
Total Parking Spaces 2
Building
Lot Description Level, Back Yard
Story Two
Foundation Slab
Sewer Public Sewer
Water Public
Architectural Style Craftsman, Traditional
Level or Stories Two
Structure Type Brick Front
New Construction No
Construction Status Resale
Schools
Elementary Schools Harbins
Middle Schools Mcconnell
High Schools Archer
Others
HOA Fee Include Trash
Senior Community no
Restrictions false
Tax ID R5298 195
Special Listing Condition None
Read Less Info
Want to know what your home might be worth? Contact us for a FREE valuation!

Our team is ready to help you sell your home for the highest possible price ASAP

Bought with Cheryl Taylor Real Estate
"My job is to find and attract mastery-based agents to the office, protect the culture, and make sure everyone is happy! "
mark.galloway@galyangrouprealty.com
2302 Parklake Dr NE STE 220, Atlanta, Georgia, 30345, United States







