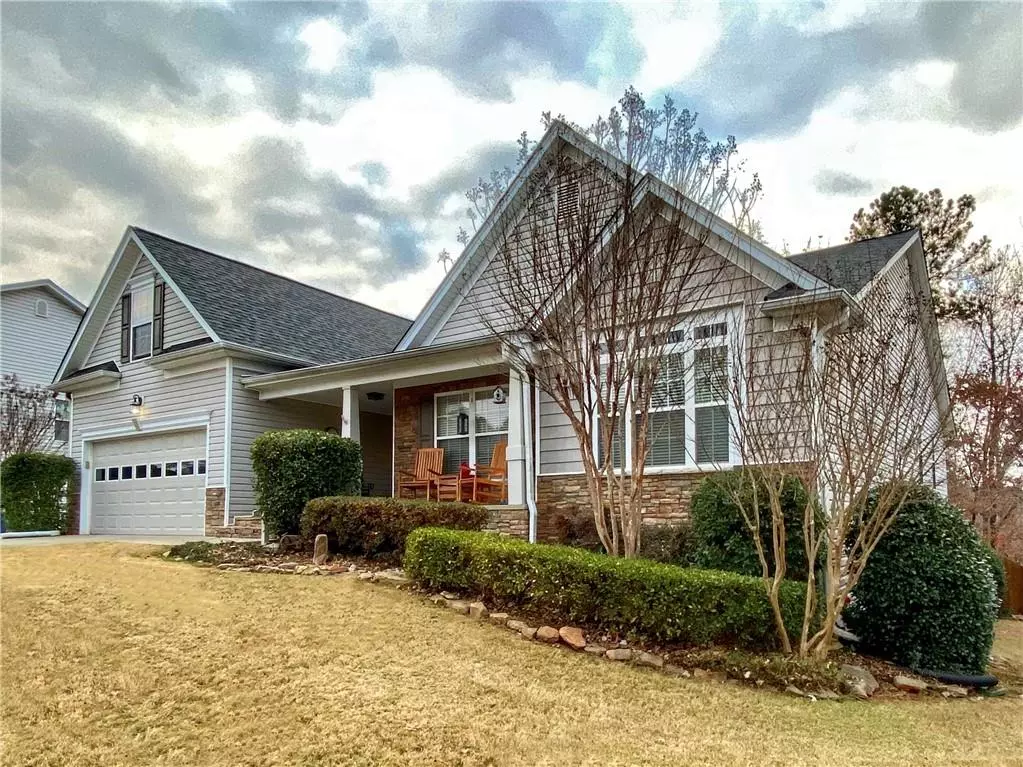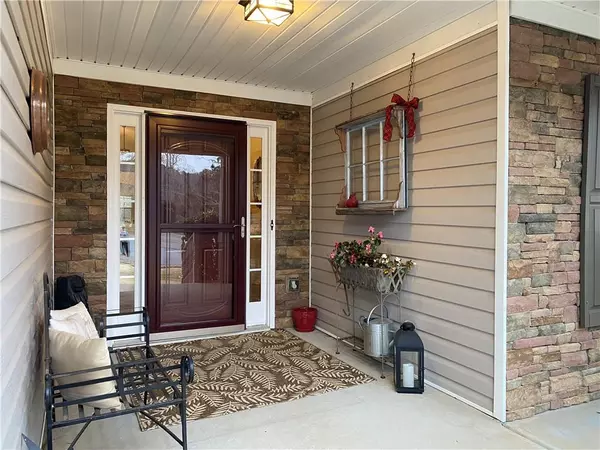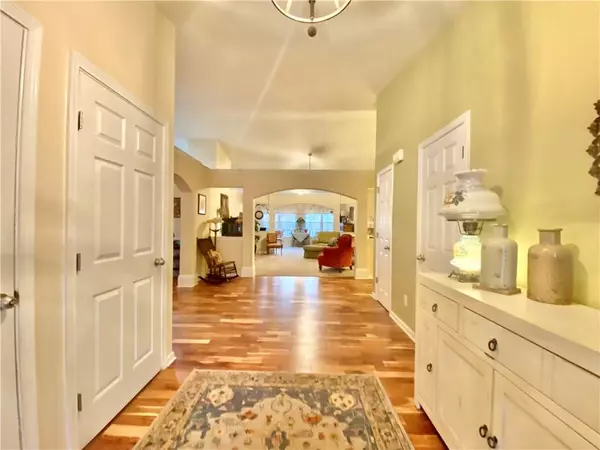$435,900
$424,900
2.6%For more information regarding the value of a property, please contact us for a free consultation.
3 Beds
3.5 Baths
2,634 SqFt
SOLD DATE : 01/14/2022
Key Details
Sold Price $435,900
Property Type Single Family Home
Sub Type Single Family Residence
Listing Status Sold
Purchase Type For Sale
Square Footage 2,634 sqft
Price per Sqft $165
Subdivision Fairmont On The Park
MLS Listing ID 6977321
Sold Date 01/14/22
Style Contemporary/Modern
Bedrooms 3
Full Baths 3
Half Baths 1
Construction Status Resale
HOA Fees $525
HOA Y/N Yes
Year Built 2006
Annual Tax Amount $1,597
Tax Year 2020
Lot Size 0.330 Acres
Acres 0.33
Property Description
This Immaculate, Single Level, Move-In Ready Cul De Sac Home with a 2,634 mostly finished sq ft basement is a must see! Enter through the spacious Foyer into the homes open floor plan feel with a Spectacular Backyard and View. The Oversized Owners Suite features its own sitting/office area, two large closets, seperate shower, double vanity and soaking tub. The home has two more large bedrooms, a bath and laundry room on the main level. Featuring the separate dining room that seats 12+, the spacious kitchen with upgraded cabinets and solid countertops and both the breakfast room and keeping room providing a lovely view to the rear balcony and fenced backyard (featuring blueberries, blackberries, a large mature fig tree, apple and peach tree, strawberries and more) this home is ready for entertaining. If that's not enough room the large basement is mostly finished and ready for your final touches and additions to make it your own. Currently setup with an oversized woodshop/workshop, exercise room, large craft room, bedroom with bathroom and additional oversized office that could easily be made into another bedroom. With very minimal work to the basement this could easily become a 5200+ finished square foot home.
Location
State GA
County Gwinnett
Area 63 - Gwinnett County
Lake Name None
Rooms
Bedroom Description Master on Main, Oversized Master
Other Rooms None
Basement Daylight, Exterior Entry, Finished Bath, Full, Interior Entry
Main Level Bedrooms 3
Dining Room Seats 12+, Separate Dining Room
Interior
Interior Features Disappearing Attic Stairs, Double Vanity, Entrance Foyer, High Ceilings 9 ft Main, Walk-In Closet(s)
Heating Central, Forced Air, Natural Gas
Cooling Ceiling Fan(s), Central Air, Heat Pump
Flooring Carpet, Hardwood, Vinyl
Fireplaces Number 1
Fireplaces Type Gas Starter, Wood Burning Stove
Window Features Insulated Windows
Appliance Dishwasher, Disposal, Electric Oven, Gas Range, Microwave, Refrigerator
Laundry Common Area, Main Level
Exterior
Exterior Feature Private Yard, Rain Gutters, Rear Stairs
Parking Features Attached, Garage, Garage Faces Front, Kitchen Level
Garage Spaces 2.0
Fence Back Yard
Pool None
Community Features Clubhouse, Fitness Center, Pool, Tennis Court(s)
Utilities Available Cable Available, Electricity Available, Natural Gas Available, Phone Available, Sewer Available, Underground Utilities, Water Available
Waterfront Description None
View Other
Roof Type Composition
Street Surface Asphalt
Accessibility None
Handicap Access None
Porch Deck, Front Porch
Total Parking Spaces 2
Building
Lot Description Back Yard, Cul-De-Sac, Front Yard, Landscaped, Level
Story One
Foundation Concrete Perimeter
Sewer Public Sewer
Water Public
Architectural Style Contemporary/Modern
Level or Stories One
Structure Type Stone, Vinyl Siding
New Construction No
Construction Status Resale
Schools
Elementary Schools Dacula
Middle Schools Dacula
High Schools Dacula
Others
HOA Fee Include Maintenance Grounds, Swim/Tennis
Senior Community no
Restrictions false
Tax ID R5306 479
Special Listing Condition None
Read Less Info
Want to know what your home might be worth? Contact us for a FREE valuation!

Our team is ready to help you sell your home for the highest possible price ASAP

Bought with 1st Class Estate Premier Group LTD
"My job is to find and attract mastery-based agents to the office, protect the culture, and make sure everyone is happy! "
mark.galloway@galyangrouprealty.com
2302 Parklake Dr NE STE 220, Atlanta, Georgia, 30345, United States







