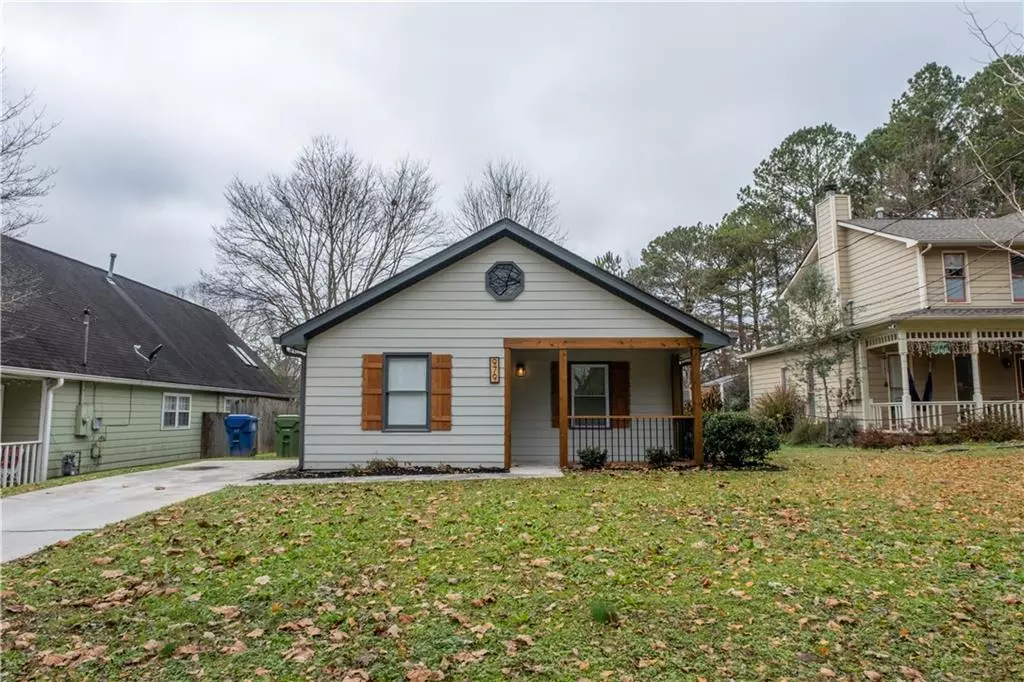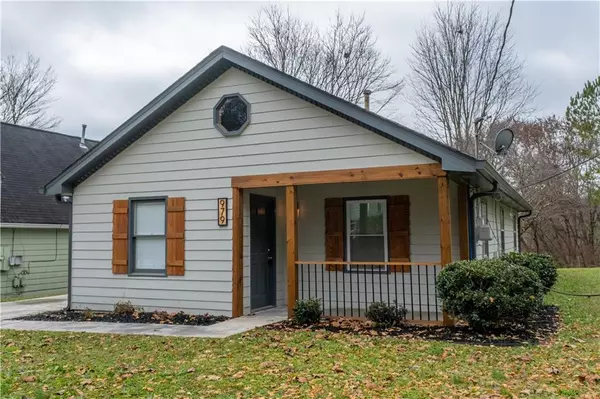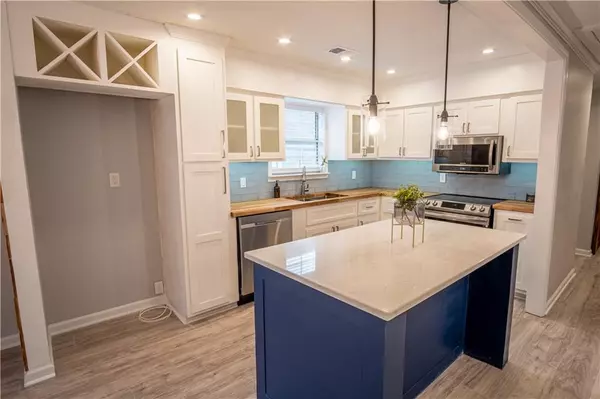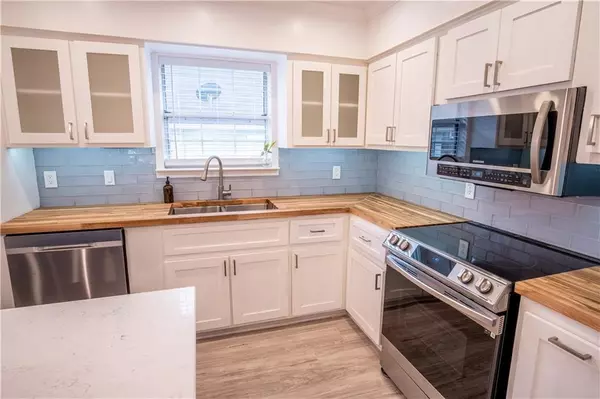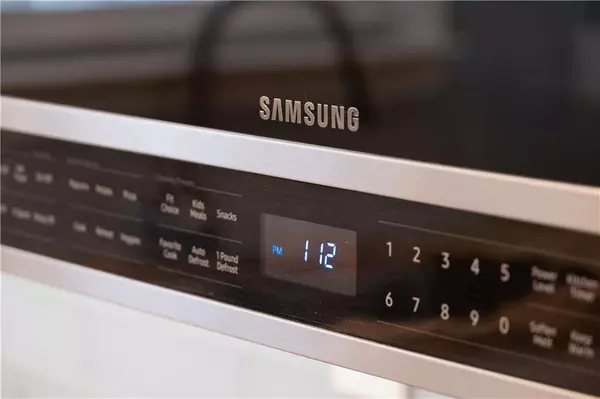$455,000
$450,000
1.1%For more information regarding the value of a property, please contact us for a free consultation.
3 Beds
1 Bath
1,032 SqFt
SOLD DATE : 01/25/2022
Key Details
Sold Price $455,000
Property Type Single Family Home
Sub Type Single Family Residence
Listing Status Sold
Purchase Type For Sale
Square Footage 1,032 sqft
Price per Sqft $440
Subdivision Ormewood Park
MLS Listing ID 6981697
Sold Date 01/25/22
Style Bungalow
Bedrooms 3
Full Baths 1
Construction Status Updated/Remodeled
HOA Y/N No
Year Built 1988
Annual Tax Amount $4,120
Tax Year 2020
Lot Size 7,501 Sqft
Acres 0.1722
Property Description
Introducing a delightfully renovated bungalow, that is steps away from The Atlanta Beltline, nestled in Ormewood Park! Enjoy early mornings on the covered front porch or perfect for entertaining family + friends w/ an open concept filled with natural sunlight, new floors, and loads of reclaimed wood details throughout. Enjoy all of the smart home amenities this home has to offer including integrated bluetooth sound system w/ ceiling speakers and an eco friendly Nest thermostat. All new appliances including Samsung smart oven w/ airfryer, Samsung microwave oven, Samsung dishwasher, double sink, and garbage disposal. Custom built wood cabinetry, butcher block countertop, quartz kitchen island and a quaint dining/breakfast seating area. Washer and dryer hookups in hallway with sliding barn doors. Three spacious bedrooms and one full bathroom w/ tub + shower combo. Massive backyard that backs up to a community garden and a short walk to the beltline trail. Easy access to ATL Zoo, Glenwood/Grant Park, I-20 and HWY 75/85.
Location
State GA
County Fulton
Lake Name None
Rooms
Bedroom Description Master on Main, Roommate Floor Plan
Other Rooms None
Basement None
Main Level Bedrooms 3
Dining Room Open Concept
Interior
Interior Features Smart Home
Heating Natural Gas
Cooling Ceiling Fan(s), Central Air, Heat Pump
Flooring Ceramic Tile, Laminate
Fireplaces Type None
Window Features Insulated Windows
Appliance Dishwasher, Disposal, Electric Cooktop, Electric Oven, Microwave
Laundry In Hall
Exterior
Exterior Feature Garden, Private Front Entry, Private Yard
Parking Features Driveway, On Street
Fence None
Pool None
Community Features None
Utilities Available Cable Available, Electricity Available, Natural Gas Available, Phone Available, Sewer Available, Water Available
Waterfront Description None
View City
Roof Type Shingle
Street Surface Concrete, Paved
Accessibility None
Handicap Access None
Porch Covered, Front Porch
Total Parking Spaces 2
Building
Lot Description Back Yard, Front Yard, Landscaped, Level
Story One
Foundation None
Sewer Public Sewer
Water Public
Architectural Style Bungalow
Level or Stories One
Structure Type Wood Siding
New Construction No
Construction Status Updated/Remodeled
Schools
Elementary Schools Parkside
Middle Schools Martin L. King Jr.
High Schools Maynard Jackson
Others
Senior Community no
Restrictions false
Tax ID 14 002300040190
Special Listing Condition None
Read Less Info
Want to know what your home might be worth? Contact us for a FREE valuation!

Our team is ready to help you sell your home for the highest possible price ASAP

Bought with Berkshire Hathaway HomeServices Georgia Properties
"My job is to find and attract mastery-based agents to the office, protect the culture, and make sure everyone is happy! "
mark.galloway@galyangrouprealty.com
2302 Parklake Dr NE STE 220, Atlanta, Georgia, 30345, United States


