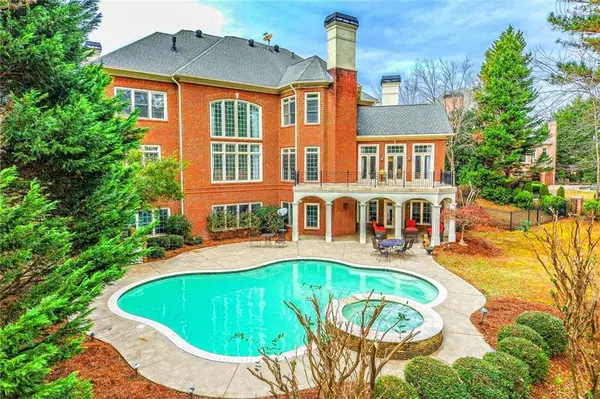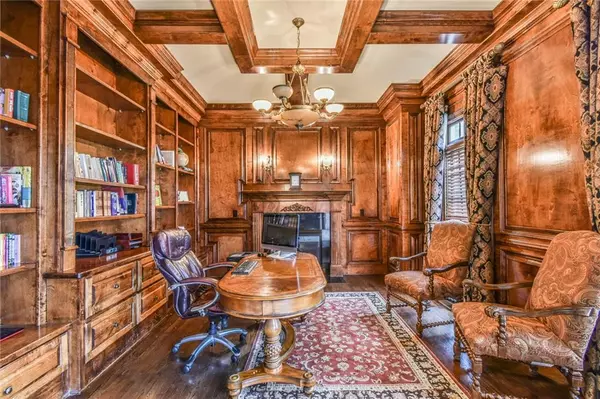$1,750,000
$1,859,000
5.9%For more information regarding the value of a property, please contact us for a free consultation.
6 Beds
7.5 Baths
9,225 SqFt
SOLD DATE : 01/25/2022
Key Details
Sold Price $1,750,000
Property Type Single Family Home
Sub Type Single Family Residence
Listing Status Sold
Purchase Type For Sale
Square Footage 9,225 sqft
Price per Sqft $189
Subdivision Sugarloaf Country Club
MLS Listing ID 6978500
Sold Date 01/25/22
Style Traditional
Bedrooms 6
Full Baths 6
Half Baths 3
Construction Status Resale
HOA Y/N Yes
Year Built 2000
Annual Tax Amount $17,484
Tax Year 2021
Lot Size 0.720 Acres
Acres 0.72
Property Description
Here's your winner for a new country club pool listing!! All brick, with tall majestic columns greets you to this hi-sq footage estate, with incredible panoramic views of this Greg Norman TPC 6th golf fairway … Very large, sprawling floor plan for the ultimate in entertainment. Massive open-concept kitchen with custom brick flooring, and generous 12 ft center island. Very tall ceilings, with one-of-a-kind high end, unique trim package… Floating spiral staircase… Judges paneled office w/ FP. Keeping room w/ exposed beams. Guest suite on main. 4 BRs up each with hardwood flooring and private ensuite baths… Master suite up with gorgeous chandelier, FP, and super-sized bath & closets- this suite is fit for a King! 6 fireplaces total in home… Veranda tiled deck overlooks huge, level fenced lot with gunite heated pool- and phenomenal 180 degree unobstructed views of golf course… Terrace level features: movie theatre; bar; game room; FP; gym; full private guest suite; and dance floor (or billiard game room)… Level driveway with 3-car garages; and level rear yard of oversized .72 acre dimensions- makes this a very special, resort-style home, priced fair for today's market. And a must see sure to exceed expectations!!
Location
State GA
County Gwinnett
Lake Name None
Rooms
Bedroom Description Oversized Master, Sitting Room
Other Rooms None
Basement Daylight, Exterior Entry, Finished, Finished Bath, Full, Interior Entry
Main Level Bedrooms 1
Dining Room Butlers Pantry, Seats 12+
Interior
Interior Features Beamed Ceilings, Bookcases, Central Vacuum, Coffered Ceiling(s), Double Vanity, Entrance Foyer 2 Story, High Ceilings 10 ft Main, High Speed Internet, Tray Ceiling(s), Walk-In Closet(s), Wet Bar
Heating Central, Forced Air, Natural Gas
Cooling Ceiling Fan(s), Central Air
Flooring Ceramic Tile, Hardwood
Fireplaces Number 6
Fireplaces Type Basement, Great Room, Keeping Room, Living Room, Master Bedroom, Other Room
Window Features Insulated Windows
Appliance Dishwasher, Disposal, Double Oven, Gas Cooktop, Gas Water Heater, Microwave, Range Hood, Refrigerator
Laundry Laundry Room
Exterior
Exterior Feature Garden, Private Front Entry, Private Rear Entry, Private Yard
Parking Features Attached, Detached, Garage, Garage Door Opener, Garage Faces Side, Kitchen Level, Level Driveway
Garage Spaces 3.0
Fence Back Yard, Wrought Iron
Pool Gunite, Heated, In Ground
Community Features Catering Kitchen, Clubhouse, Country Club, Fitness Center, Gated, Golf, Park, Pool, Restaurant, Sidewalks, Tennis Court(s), Wine Storage
Utilities Available Cable Available, Electricity Available, Natural Gas Available, Phone Available, Sewer Available, Underground Utilities, Water Available
Waterfront Description None
View Golf Course
Roof Type Composition
Street Surface Asphalt
Accessibility None
Handicap Access None
Porch Deck, Patio
Total Parking Spaces 3
Private Pool true
Building
Lot Description Front Yard, Landscaped, Level, On Golf Course, Private
Story Three Or More
Foundation Concrete Perimeter
Sewer Public Sewer
Water Public
Architectural Style Traditional
Level or Stories Three Or More
Structure Type Brick 4 Sides
New Construction No
Construction Status Resale
Schools
Elementary Schools Mason
Middle Schools Hull
High Schools Peachtree Ridge
Others
HOA Fee Include Reserve Fund, Security
Senior Community no
Restrictions false
Tax ID R7200 120
Special Listing Condition None
Read Less Info
Want to know what your home might be worth? Contact us for a FREE valuation!

Our team is ready to help you sell your home for the highest possible price ASAP

Bought with Homeland Realty Group, LLC.
"My job is to find and attract mastery-based agents to the office, protect the culture, and make sure everyone is happy! "
mark.galloway@galyangrouprealty.com
2302 Parklake Dr NE STE 220, Atlanta, Georgia, 30345, United States







