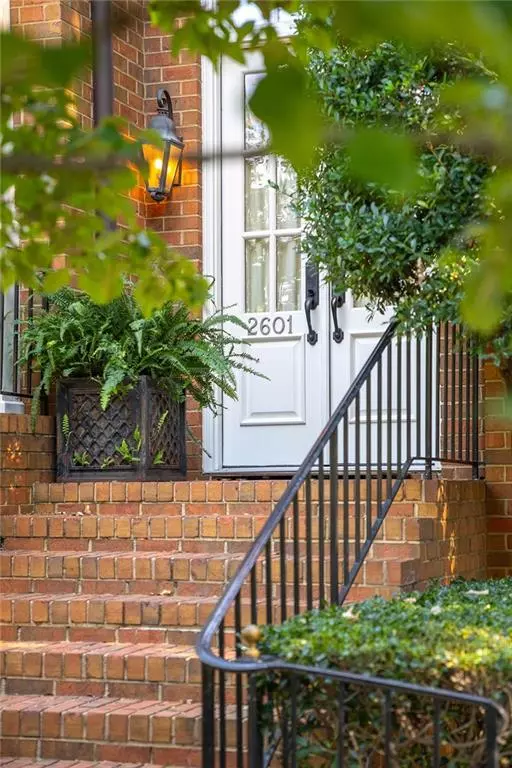$1,225,000
$1,199,000
2.2%For more information regarding the value of a property, please contact us for a free consultation.
4 Beds
4 Baths
4,174 SqFt
SOLD DATE : 01/14/2022
Key Details
Sold Price $1,225,000
Property Type Townhouse
Sub Type Townhouse
Listing Status Sold
Purchase Type For Sale
Square Footage 4,174 sqft
Price per Sqft $293
Subdivision Evermay
MLS Listing ID 6959996
Sold Date 01/14/22
Style Townhouse, Traditional
Bedrooms 4
Full Baths 4
Construction Status Resale
HOA Fees $325
HOA Y/N Yes
Year Built 1981
Annual Tax Amount $12,822
Tax Year 2020
Lot Size 4,181 Sqft
Acres 0.096
Property Description
Newly renovated kitchen and terrace level! Beautifully appointed, this end-unit townhome in Buckhead's Evermay is ideally located just moments from The Duck Pond, the Farmers Market and incredible restaurants. Renovated throughout, the main level flows seamlessly to create a true open floor plan. Adjacent to the foyer, the dining room impresses with a bay window with French doors leading to the stone patio. The renovated kitchen offers extensive cabinetry to the ceiling, stainless steel appliances, a beverage center, a breakfast bar and views into the sunroom and fireside family room. The light-drenched sunroom offers windows on three sides, plus four oversized skylights. Enjoy the spacious family room, which features a large fireplace, recessed lighting and a built-in speaker system. Refinished hardwood floors, a full bathroom and a separate office with beautiful built-ins complete the main level. Climb the stairs or take the elevator, which provides access to all four levels, to rest in the tranquil master suite. This relaxing haven offers a spacious bedroom with new hardwood floors, a walk-in closet and master bathroom with dual sinks and a seamless glass shower. This floor continues with two additional bedrooms, which share a full bathroom. The finished fourth floor is perfect for a studio or workout room. Recently renovated, the finished terrace level offers a second primary suite option. The space commences with a morning kitchen and includes a huge walk-in closet, a new en suite marbled bathroom, and a tranquil bedroom with French doors opening to the covered porch, putting green and a serene fountain. With a two-car garage and plenty of storage throughout, this end unit townhome offers all the luxuries of a single-family home.
Location
State GA
County Fulton
Area 21 - Atlanta North
Lake Name None
Rooms
Bedroom Description Oversized Master, Sitting Room
Other Rooms None
Basement Daylight, Driveway Access, Exterior Entry, Finished, Finished Bath, Full
Dining Room Open Concept, Seats 12+
Interior
Interior Features Disappearing Attic Stairs, Double Vanity, Elevator, Entrance Foyer, High Ceilings 9 ft Main, High Ceilings 9 ft Upper, Walk-In Closet(s), Wet Bar
Heating Forced Air, Natural Gas
Cooling Ceiling Fan(s), Central Air
Flooring Hardwood
Fireplaces Number 2
Fireplaces Type Gas Log, Gas Starter, Living Room, Master Bedroom
Window Features Insulated Windows
Appliance Dishwasher, Disposal, Double Oven, Dryer, Gas Cooktop, Gas Oven, Gas Range, Microwave, Refrigerator, Self Cleaning Oven, Washer, Other
Laundry In Hall, Laundry Room, Lower Level, Main Level
Exterior
Exterior Feature Balcony, Courtyard, Private Yard, Rear Stairs
Parking Features Assigned, Attached, Covered, Garage, Garage Door Opener, Garage Faces Front, Level Driveway
Garage Spaces 2.0
Fence Back Yard, Brick
Pool None
Community Features Homeowners Assoc, Near Marta, Near Schools, Near Shopping, Near Trails/Greenway, Public Transportation, Sidewalks, Street Lights
Utilities Available Cable Available, Electricity Available, Natural Gas Available, Phone Available, Sewer Available, Water Available
Waterfront Description None
View City, Other
Roof Type Composition
Street Surface Paved
Accessibility Accessible Elevator Installed
Handicap Access Accessible Elevator Installed
Porch Covered, Deck, Patio
Total Parking Spaces 2
Building
Lot Description Landscaped, Level
Story Three Or More
Foundation See Remarks
Sewer Public Sewer
Water Public
Architectural Style Townhouse, Traditional
Level or Stories Three Or More
Structure Type Brick 4 Sides
New Construction No
Construction Status Resale
Schools
Elementary Schools Garden Hills
Middle Schools Willis A. Sutton
High Schools North Atlanta
Others
HOA Fee Include Maintenance Grounds, Termite, Trash
Senior Community no
Restrictions true
Tax ID 17 010100040313
Ownership Fee Simple
Financing no
Special Listing Condition None
Read Less Info
Want to know what your home might be worth? Contact us for a FREE valuation!

Our team is ready to help you sell your home for the highest possible price ASAP

Bought with Beacham and Company Realtors
"My job is to find and attract mastery-based agents to the office, protect the culture, and make sure everyone is happy! "
mark.galloway@galyangrouprealty.com
2302 Parklake Dr NE STE 220, Atlanta, Georgia, 30345, United States







