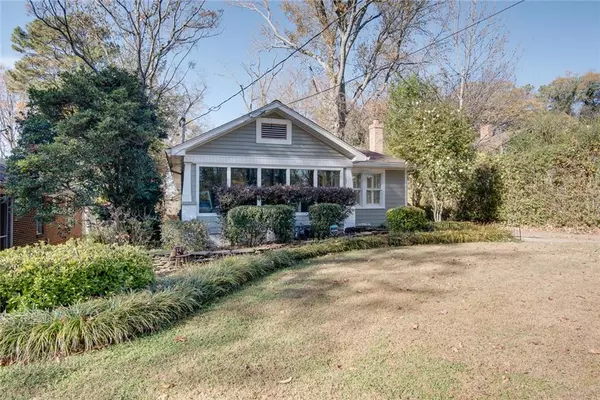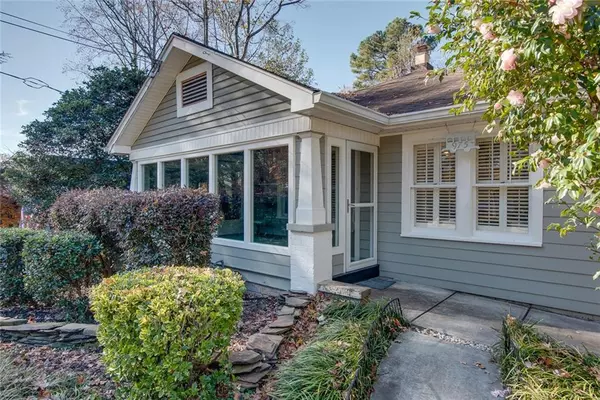$715,000
$699,000
2.3%For more information regarding the value of a property, please contact us for a free consultation.
3 Beds
3 Baths
2,520 SqFt
SOLD DATE : 01/14/2022
Key Details
Sold Price $715,000
Property Type Single Family Home
Sub Type Single Family Residence
Listing Status Sold
Purchase Type For Sale
Square Footage 2,520 sqft
Price per Sqft $283
Subdivision Ormewood Park
MLS Listing ID 6977392
Sold Date 01/14/22
Style Bungalow, Craftsman
Bedrooms 3
Full Baths 3
Construction Status Resale
HOA Y/N No
Year Built 1929
Annual Tax Amount $5,217
Tax Year 2020
Lot Size 8,838 Sqft
Acres 0.2029
Property Description
This Ormewood Park Bungalow is a truly unique stunning property. Pristine + meticulously renovated home provides historic charm coupled with modern design. Enter through newly added sunroom into a classic bungalow living room with original fireplace + refinished hardwoods. Formal dining opens to a fully renovated kitchen with eat-in breakfast nook. 3 spacious bedrooms, 2 full bathrooms, dedicated office + drop-zone on the main level with convenient split bedroom floor plan. Primary bedroom boasts window seat and luxury ensuite with seamless glass shower + double vanity. Finished walk-out basement adds an additional family room, full bathroom, plus storage or workshop space. Two outdoor patios in the fully fenced private backyard expand the entertaining ability of this home even further! Think it can't get any better? The list of upgrades since 2018 is extensive. New AC, Glassed in Sunroom, Kitchen counters, backsplash, sinks, custom high-end lighting throughout, refinished hardwoods, new LVP flooring in primary, landscaping, wallpaper, interior paint, window shades, gutter guards, and the list goes on...
All of this located in the lottery for the Neighborhood Charter, coveted Parkside elementary, blocks from the beltline, and the restaurants + shops of The Beacon + Glenwood Park. Welcome home to this Ormewood Park stunner!
Location
State GA
County Fulton
Area 32 - Fulton South
Lake Name None
Rooms
Bedroom Description Master on Main, Roommate Floor Plan, Split Bedroom Plan
Other Rooms None
Basement Daylight, Exterior Entry, Finished, Finished Bath, Interior Entry
Main Level Bedrooms 3
Dining Room Seats 12+, Separate Dining Room
Interior
Interior Features Double Vanity, His and Hers Closets, Low Flow Plumbing Fixtures
Heating Central, Forced Air
Cooling Ceiling Fan(s), Central Air
Flooring Ceramic Tile, Hardwood, Vinyl
Fireplaces Number 1
Fireplaces Type Decorative, Living Room
Window Features Plantation Shutters
Appliance Dishwasher, Disposal, Dryer, Gas Range, Microwave, Refrigerator, Washer
Laundry In Kitchen, Laundry Room, Main Level
Exterior
Exterior Feature Private Front Entry, Private Rear Entry, Private Yard, Rear Stairs
Parking Features Driveway, Kitchen Level, Level Driveway
Fence Back Yard, Fenced, Privacy
Pool None
Community Features Near Beltline, Near Schools, Near Shopping, Near Trails/Greenway, Park, Restaurant, Sidewalks, Street Lights
Utilities Available Cable Available, Electricity Available, Natural Gas Available, Sewer Available, Water Available
Waterfront Description None
View Other
Roof Type Composition, Shingle
Street Surface Asphalt
Accessibility None
Handicap Access None
Porch Deck, Enclosed, Front Porch, Glass Enclosed, Rear Porch
Total Parking Spaces 3
Building
Lot Description Back Yard, Front Yard, Landscaped, Level, Private
Story Two
Foundation Concrete Perimeter
Sewer Public Sewer
Water Public
Architectural Style Bungalow, Craftsman
Level or Stories Two
Structure Type Cement Siding
New Construction No
Construction Status Resale
Schools
Elementary Schools Parkside
Middle Schools Martin L. King Jr.
High Schools Maynard Jackson
Others
Senior Community no
Restrictions false
Tax ID 14 001000020239
Special Listing Condition None
Read Less Info
Want to know what your home might be worth? Contact us for a FREE valuation!

Our team is ready to help you sell your home for the highest possible price ASAP

Bought with Beacham and Company Realtors
"My job is to find and attract mastery-based agents to the office, protect the culture, and make sure everyone is happy! "
mark.galloway@galyangrouprealty.com
2302 Parklake Dr NE STE 220, Atlanta, Georgia, 30345, United States







