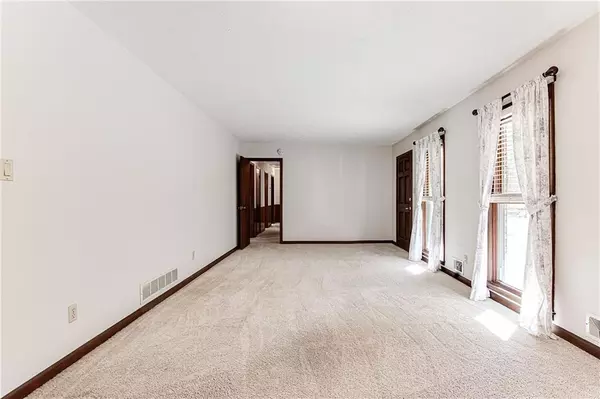$280,100
$259,900
7.8%For more information regarding the value of a property, please contact us for a free consultation.
3 Beds
2 Baths
1,630 SqFt
SOLD DATE : 12/17/2021
Key Details
Sold Price $280,100
Property Type Single Family Home
Sub Type Single Family Residence
Listing Status Sold
Purchase Type For Sale
Square Footage 1,630 sqft
Price per Sqft $171
Subdivision Hickory Hills
MLS Listing ID 6970838
Sold Date 12/17/21
Style Ranch, Traditional
Bedrooms 3
Full Baths 2
Construction Status Resale
HOA Y/N No
Year Built 1972
Annual Tax Amount $832
Tax Year 2019
Lot Size 0.550 Acres
Acres 0.55
Property Description
This four sided brick beauty is the sweetest of places to call home! Step into gracious sized Living Room/ Dining Room. First thing you will note is the natural sunlight pouring in through floor to ceiling windows as of 2019. Then there is the floor plan, an ideal one level living. Bright fully equipped Kitch w/wood cabinets, large bay window in Breakfast Rm overlooking backyard. Sep. Laundry Room or could be mudroom as has door to garage. Separate Den w/ masonry fireplace. Owners suite w/tiled Bathroom has been updated w/ new sink. Each bedroom features double closets. Jack n Jill bath between the secondary bedrooms has been updated w/ new sink as well. And then there is the Workshop....a Handyman's delight and/or a She-Shed galore with electricity, heat, exhaust fan & windows, an ideal place for a workshop, studio, hobbies, whatever your heart desires! And yes there is still a place for your riding lawn mower and other equipment to store in additional shed. Beautiful backyard w/ fig, pear tree, ideal for gardening. House has been meticulously maintained and it shows! All this on over a half acre lot.
Location
State GA
County Gwinnett
Area 65 - Gwinnett County
Lake Name None
Rooms
Bedroom Description Master on Main
Other Rooms Outbuilding, Shed(s), Workshop
Basement Crawl Space, Exterior Entry
Main Level Bedrooms 3
Dining Room Open Concept
Interior
Interior Features Disappearing Attic Stairs, Double Vanity, High Speed Internet
Heating Central, Forced Air, Natural Gas
Cooling Attic Fan, Ceiling Fan(s), Central Air
Flooring Carpet, Vinyl
Fireplaces Number 1
Fireplaces Type Family Room, Masonry
Window Features Insulated Windows, Shutters
Appliance Dishwasher, Dryer, Electric Cooktop, Electric Oven, Gas Water Heater, Range Hood, Refrigerator, Self Cleaning Oven, Washer
Laundry Laundry Room, Main Level
Exterior
Exterior Feature Garden, Private Front Entry, Private Rear Entry, Private Yard
Parking Features Attached, Covered, Garage, Garage Door Opener, Garage Faces Side, Kitchen Level, Level Driveway
Garage Spaces 2.0
Fence Back Yard, Chain Link, Fenced
Pool None
Community Features Near Schools, Near Shopping, Near Trails/Greenway, Park, Restaurant
Utilities Available Cable Available, Electricity Available, Natural Gas Available, Phone Available, Water Available
Waterfront Description None
View Rural
Roof Type Composition, Ridge Vents
Street Surface Asphalt, Paved
Accessibility Accessible Approach with Ramp
Handicap Access Accessible Approach with Ramp
Porch Front Porch, Patio
Total Parking Spaces 2
Building
Lot Description Back Yard, Front Yard, Landscaped, Level
Story One
Foundation Block
Sewer Septic Tank
Water Public
Architectural Style Ranch, Traditional
Level or Stories One
Structure Type Brick 4 Sides
New Construction No
Construction Status Resale
Schools
Elementary Schools Britt
Middle Schools Snellville
High Schools South Gwinnett
Others
Senior Community no
Restrictions false
Tax ID R5006 120
Special Listing Condition None
Read Less Info
Want to know what your home might be worth? Contact us for a FREE valuation!

Our team is ready to help you sell your home for the highest possible price ASAP

Bought with Keller Williams Realty Atl Partners
"My job is to find and attract mastery-based agents to the office, protect the culture, and make sure everyone is happy! "
mark.galloway@galyangrouprealty.com
2302 Parklake Dr NE STE 220, Atlanta, Georgia, 30345, United States







