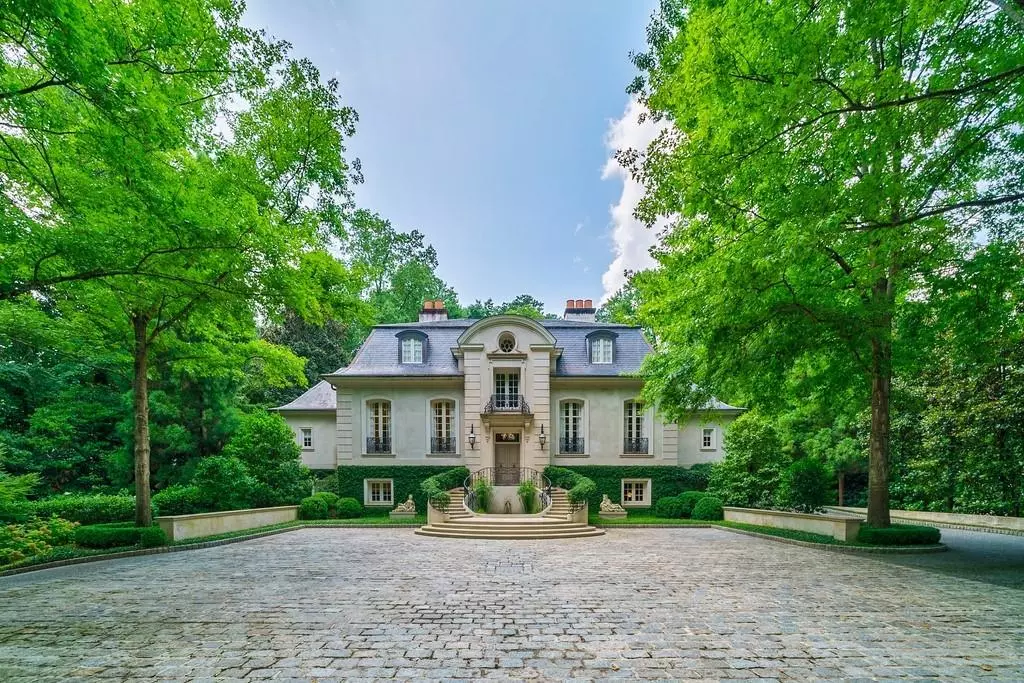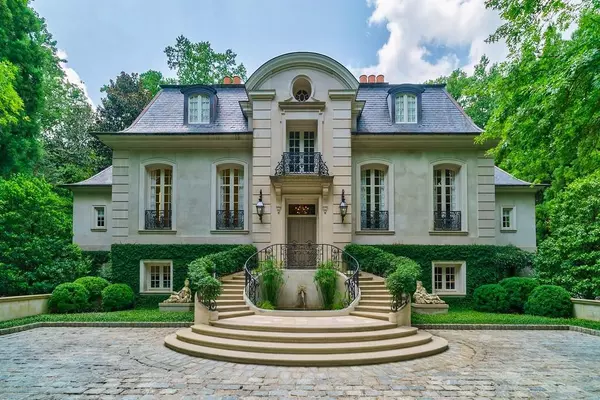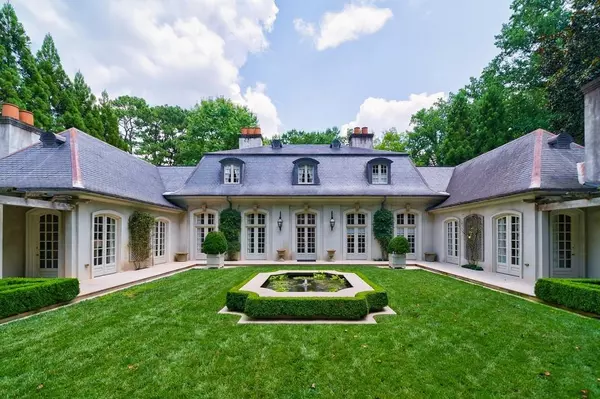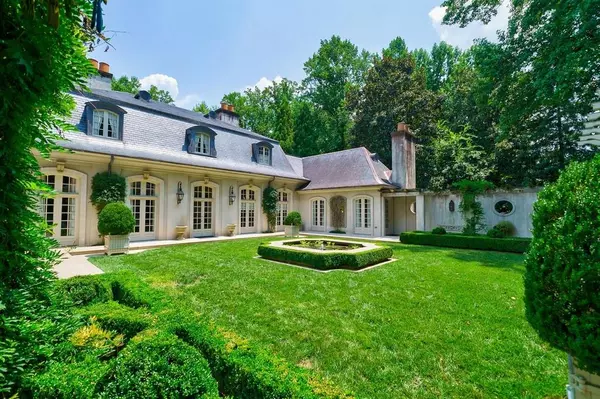$4,850,000
$4,995,000
2.9%For more information regarding the value of a property, please contact us for a free consultation.
4 Beds
6.5 Baths
10,962 SqFt
SOLD DATE : 12/27/2021
Key Details
Sold Price $4,850,000
Property Type Single Family Home
Sub Type Single Family Residence
Listing Status Sold
Purchase Type For Sale
Square Footage 10,962 sqft
Price per Sqft $442
Subdivision Tuxedo Park
MLS Listing ID 6924125
Sold Date 12/27/21
Style European, French Provincial
Bedrooms 4
Full Baths 5
Half Baths 3
Construction Status Resale
HOA Y/N No
Year Built 2000
Annual Tax Amount $66,892
Tax Year 2020
Lot Size 1.190 Acres
Acres 1.1903
Property Description
Gorgeous Tuxedo Park home was thoughtfully designed by Pak Heydt and graced the cover of Veranda. Main level offers oversizing living spaces, ideal for entertaining. Beautiful French doors lead to walk-out courtyard with fireside pavilion. Sought-after oversized master on main with dual baths and walk-in closets. Upper level staircase leads to three secondary bedrooms and en-suite baths. Finished basement level offers luxurious amenities including wine cellar, recreation room, media room etc. This French inspired home is encased in architectural details and high ceilings. The property consists of beautiful manicured grounds, fountains, motor court and 3 car garage.
Location
State GA
County Fulton
Area 21 - Atlanta North
Lake Name None
Rooms
Bedroom Description Master on Main, Oversized Master
Other Rooms Cabana
Basement Daylight, Driveway Access, Finished
Main Level Bedrooms 1
Dining Room Seats 12+, Separate Dining Room
Interior
Interior Features Beamed Ceilings, High Ceilings 9 ft Lower, High Ceilings 9 ft Upper, High Ceilings 10 ft Main, His and Hers Closets
Heating Forced Air, Natural Gas
Cooling Central Air
Flooring Ceramic Tile, Hardwood
Fireplaces Number 6
Fireplaces Type Basement, Gas Log, Gas Starter, Keeping Room, Living Room, Master Bedroom
Window Features Insulated Windows
Appliance Dishwasher, Disposal, Double Oven, Gas Range, Microwave, Refrigerator
Laundry Laundry Room, Lower Level
Exterior
Exterior Feature Balcony, Courtyard, Private Yard
Parking Features Driveway, Garage, Parking Pad
Garage Spaces 3.0
Fence None
Pool None
Community Features Homeowners Assoc, Near Trails/Greenway, Park
Utilities Available Cable Available, Electricity Available, Natural Gas Available, Phone Available, Sewer Available, Water Available
View Other
Roof Type Slate
Street Surface Paved
Accessibility None
Handicap Access None
Porch Side Porch
Total Parking Spaces 3
Building
Lot Description Back Yard, Landscaped, Private
Story Three Or More
Foundation Concrete Perimeter
Sewer Public Sewer
Water Public
Architectural Style European, French Provincial
Level or Stories Three Or More
Structure Type Cement Siding
New Construction No
Construction Status Resale
Schools
Elementary Schools Jackson - Atlanta
Middle Schools Willis A. Sutton
High Schools North Atlanta
Others
Senior Community no
Restrictions true
Tax ID 17 0116 LL1426
Special Listing Condition None
Read Less Info
Want to know what your home might be worth? Contact us for a FREE valuation!

Our team is ready to help you sell your home for the highest possible price ASAP

Bought with Ansley Real Estate
"My job is to find and attract mastery-based agents to the office, protect the culture, and make sure everyone is happy! "
mark.galloway@galyangrouprealty.com
2302 Parklake Dr NE STE 220, Atlanta, Georgia, 30345, United States







