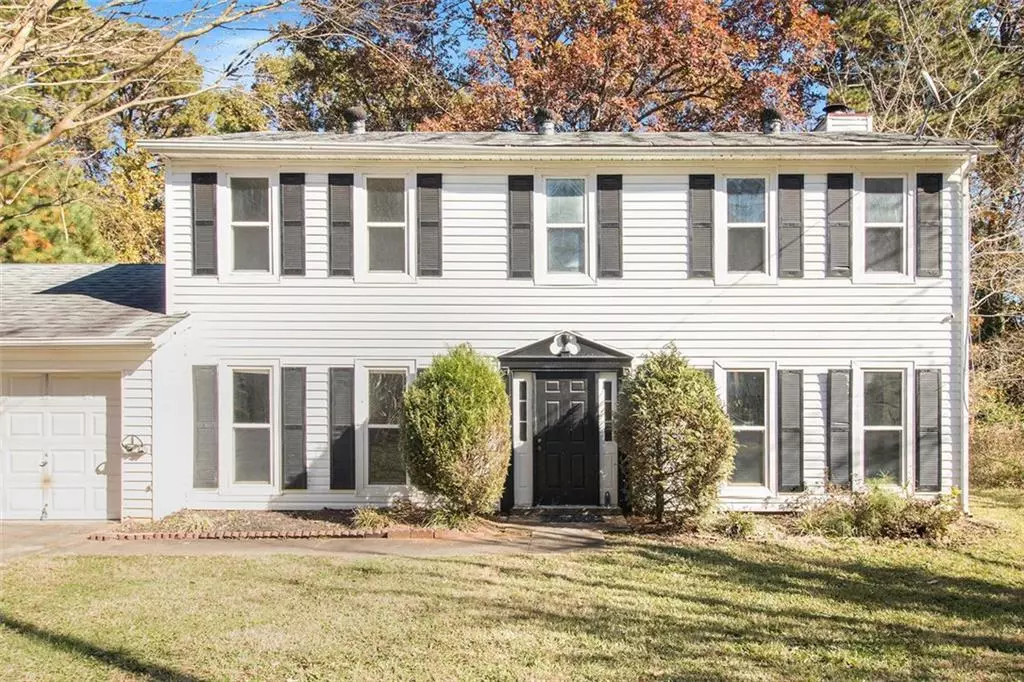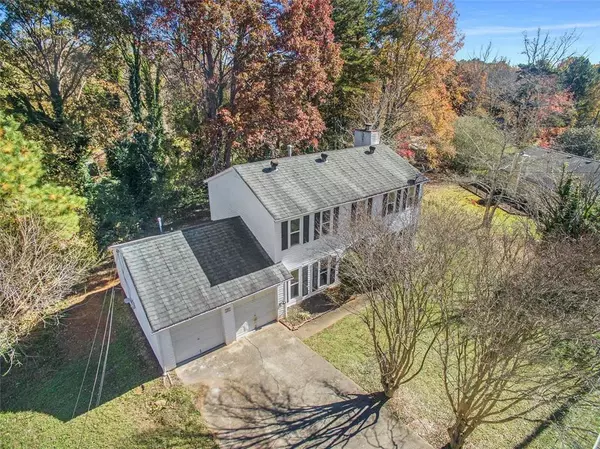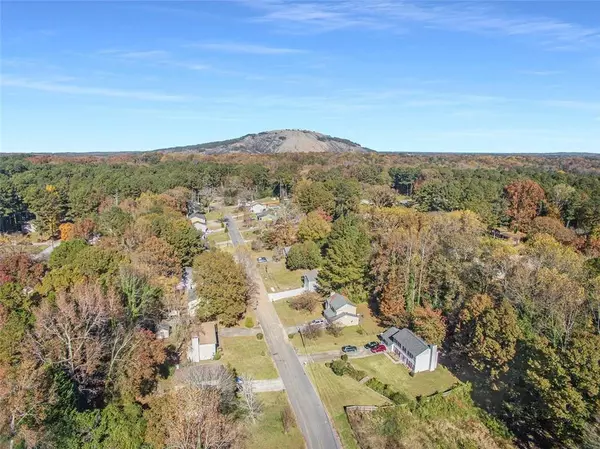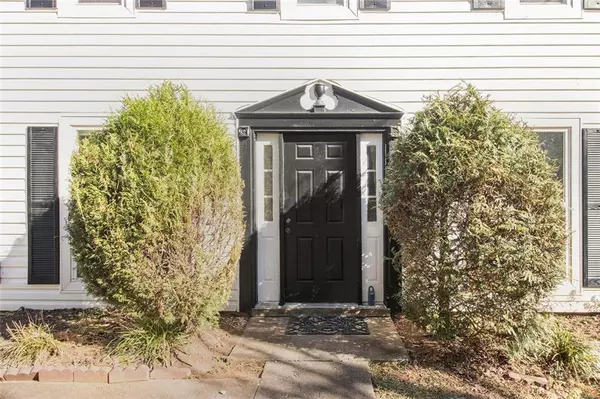$255,000
$229,900
10.9%For more information regarding the value of a property, please contact us for a free consultation.
3 Beds
2.5 Baths
1,862 SqFt
SOLD DATE : 12/22/2021
Key Details
Sold Price $255,000
Property Type Single Family Home
Sub Type Single Family Residence
Listing Status Sold
Purchase Type For Sale
Square Footage 1,862 sqft
Price per Sqft $136
Subdivision Sherwood Farms
MLS Listing ID 6968832
Sold Date 12/22/21
Style Traditional
Bedrooms 3
Full Baths 2
Half Baths 1
Construction Status Resale
HOA Y/N No
Year Built 1984
Annual Tax Amount $2,922
Tax Year 2020
Lot Size 0.300 Acres
Acres 0.3
Property Description
Christmas comes a little early this year because the previous buyer got "cold feet" and we're back on the market looking for a serious buyer. The new owners of 500 Sherwood Circle are likely going to describe their home as somewhat “Old World:” Colonial in spirit with a New England kick; sentimental, but not nostalgic; a tone of formality, for sure, but nothing rigid — there's a cardigan-and-khakis sense of casualness to this place. A lot of this balance rests in the nuances: the architectural flourishes that define 500 Sherwood. Things like the romantic, well-framed front door, or out back, the bay windows. The easy way the modular, built-in bookshelves just vibe with the fireplace in the family room. The little bar, just off the kitchen, which itself separates a pair of dining spaces (one in the front for when company comes ‘round; the other, more of a Taco Tuesday alcove). There's that screened-in porch out back, too, which is just an adorable little touch. The two-car garage, with its workspace nook. In short? it all just kinda “comes together,” doesn't it?
Upstairs, the bedrooms have plenty going on — high marks, especially, to the primary suite with its segmented bath and walk-in closet. Flexibility throughout; it's not too hard to imagine one of these rooms ending up as a new home office.
And, all of this — the move-in-ready factor, fresh facelift, and “be quick to jump-on-it” price tag — in a perfectly charming little Stone Mountain neighborhood that's still convenient enough to surface thoroughfares to ease the commute. And then, when you get home… you're home.
Location
State GA
County Dekalb
Area 42 - Dekalb-East
Lake Name None
Rooms
Bedroom Description Other
Other Rooms None
Basement None
Dining Room Separate Dining Room
Interior
Interior Features High Ceilings 9 ft Main
Heating Central, Natural Gas
Cooling Central Air
Flooring Carpet, Hardwood, Ceramic Tile
Fireplaces Number 1
Fireplaces Type Family Room
Window Features None
Appliance Dishwasher, Electric Range, Refrigerator
Laundry Laundry Room, Main Level
Exterior
Exterior Feature None
Parking Features Garage
Garage Spaces 2.0
Fence None
Pool None
Community Features Near Shopping, Near Schools, Public Transportation
Utilities Available Cable Available, Electricity Available, Natural Gas Available, Phone Available, Sewer Available, Water Available
View City
Roof Type Composition
Street Surface Asphalt
Accessibility None
Handicap Access None
Porch Screened, Rear Porch
Total Parking Spaces 2
Building
Lot Description Level
Story Two
Foundation None
Sewer Public Sewer
Water Public
Architectural Style Traditional
Level or Stories Two
Structure Type Vinyl Siding
New Construction No
Construction Status Resale
Schools
Elementary Schools Shadow Rock
Middle Schools Redan
High Schools Redan
Others
Senior Community no
Restrictions false
Tax ID 18 020 06 016
Special Listing Condition None
Read Less Info
Want to know what your home might be worth? Contact us for a FREE valuation!

Our team is ready to help you sell your home for the highest possible price ASAP

Bought with Sovereign Real Estate Group National Corp.
"My job is to find and attract mastery-based agents to the office, protect the culture, and make sure everyone is happy! "
mark.galloway@galyangrouprealty.com
2302 Parklake Dr NE STE 220, Atlanta, Georgia, 30345, United States







