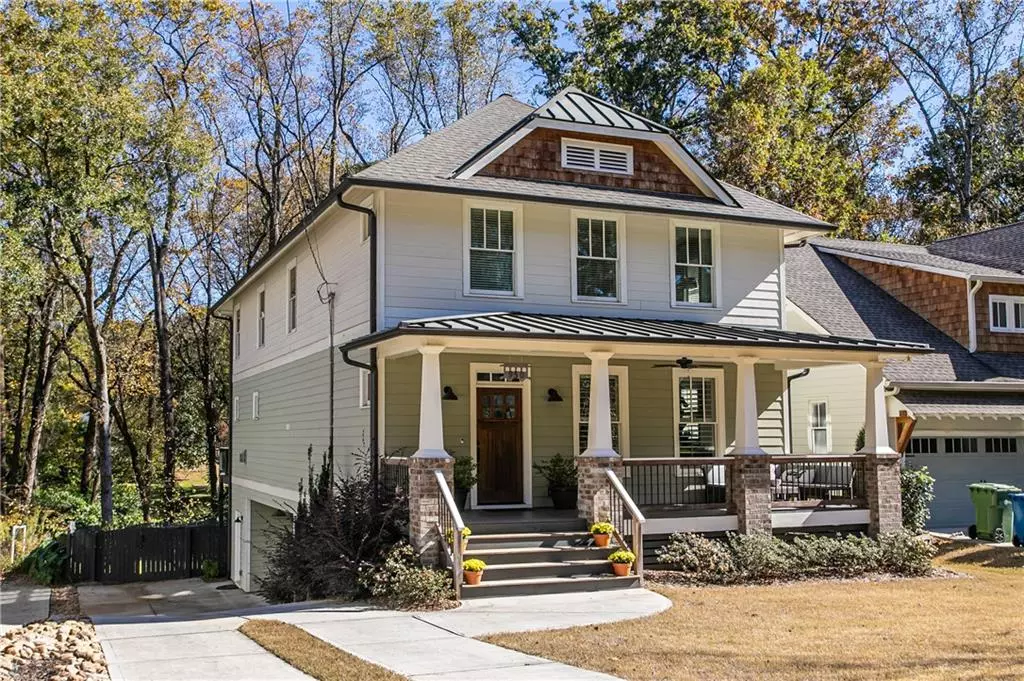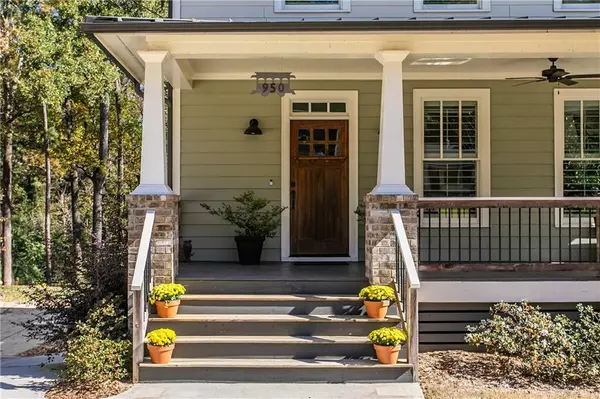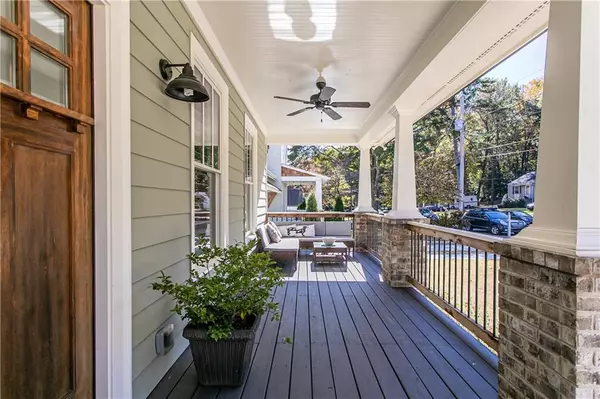$1,000,000
$975,000
2.6%For more information regarding the value of a property, please contact us for a free consultation.
5 Beds
4.5 Baths
3,630 SqFt
SOLD DATE : 12/17/2021
Key Details
Sold Price $1,000,000
Property Type Single Family Home
Sub Type Single Family Residence
Listing Status Sold
Purchase Type For Sale
Square Footage 3,630 sqft
Price per Sqft $275
Subdivision Ormewood Park
MLS Listing ID 6967919
Sold Date 12/17/21
Style Contemporary/Modern, Craftsman
Bedrooms 5
Full Baths 4
Half Baths 1
Construction Status Resale
HOA Y/N No
Year Built 2017
Annual Tax Amount $6,156
Tax Year 2021
Lot Size 0.308 Acres
Acres 0.308
Property Description
This stunning home is tucked away on one of Atlanta's best kept "secret streets" in one of Atlanta's hottest neighborhoods. Custom built in 2017 on a spectacular lot, it features a bright open floor plan with 9' ceilings & over 3,600 sq ft of living space. Minutes walk to the Beltline Southside trail, Glenwood Park, Grant Park & East Atlanta Village shops & good eats! The ANCS Middle School campus is only a few blocks away as well! Greet your neighbors on the rocking chair front porch and entertain on the magnificent massive back deck overlooking the majestic wooded backyard & stream. Spacious & sunny main floor wows you with an open concept kitchen-dining-living room. Gourmet chef's kitchen features high end stainless appliances, acres of cabinets, stone countertops, breakfast bar, wine fridge/bar & custom walk in pantry. A cozy fireplace with custom built in shelves centers the living area and blends seamlessly into the dining area, which is the perfect place for entertaining! A full bedroom & bath on the main floor make an ideal home office or guest suite. Separate coat/mudroom with cubbies and walk-in closets make for ample storage. Retreat to the spacious owner's suite w/spa soaking tub, double sinks, huge shower, large custom closet & dry bar! Two additional bedrooms, a large bathroom & laundry room help keep everything convenient & running smoothly!The lower garden level has the perfect guest suite (w/private entrance & ensuite bath), or turn it into an home office or playroom. A secret BONUS ROOM with it's own half bath is tucked away on the back of the house, currently set up as a home office, but could be a great home gym, craft room/workspace. It looks out on the back yard which would be ideal for a swimming pool or hot tub!
Location
State GA
County Fulton
Area 32 - Fulton South
Lake Name None
Rooms
Bedroom Description Oversized Master, Split Bedroom Plan
Other Rooms None
Basement Daylight, Driveway Access, Exterior Entry, Finished, Finished Bath, Interior Entry
Main Level Bedrooms 1
Dining Room Great Room, Open Concept
Interior
Interior Features Bookcases, Coffered Ceiling(s), Disappearing Attic Stairs, Double Vanity, Entrance Foyer, High Ceilings 9 ft Main, High Ceilings 9 ft Upper, High Speed Internet, Low Flow Plumbing Fixtures, Tray Ceiling(s), Walk-In Closet(s)
Heating Forced Air, Natural Gas, Zoned
Cooling Ceiling Fan(s), Central Air, Zoned
Flooring Carpet, Ceramic Tile, Hardwood
Fireplaces Number 1
Fireplaces Type Factory Built, Family Room, Gas Log, Gas Starter, Great Room
Window Features Insulated Windows, Plantation Shutters
Appliance Dishwasher, Disposal
Laundry In Hall, Laundry Room, Upper Level
Exterior
Exterior Feature Private Rear Entry, Private Yard, Storage
Parking Features Drive Under Main Level, Driveway, Garage, Garage Door Opener, Garage Faces Side
Garage Spaces 2.0
Fence Back Yard, Fenced, Wood
Pool None
Community Features Near Marta, Near Schools, Near Shopping, Near Trails/Greenway, Public Transportation, Restaurant
Utilities Available Cable Available, Electricity Available, Natural Gas Available, Water Available
Waterfront Description None
View Other
Roof Type Composition, Ridge Vents
Street Surface Paved
Accessibility None
Handicap Access None
Porch Deck, Front Porch, Patio
Total Parking Spaces 2
Building
Lot Description Back Yard, Creek On Lot, Front Yard, Landscaped, Sloped, Wooded
Story Two
Foundation Block, Concrete Perimeter
Sewer Public Sewer
Water Public
Architectural Style Contemporary/Modern, Craftsman
Level or Stories Two
Structure Type Cedar, Cement Siding, Shingle Siding
New Construction No
Construction Status Resale
Schools
Elementary Schools Parkside
Middle Schools Martin L. King Jr.
High Schools Maynard Jackson
Others
Senior Community no
Restrictions false
Tax ID 14 001000030550
Ownership Fee Simple
Special Listing Condition None
Read Less Info
Want to know what your home might be worth? Contact us for a FREE valuation!

Our team is ready to help you sell your home for the highest possible price ASAP

Bought with Keller Knapp
"My job is to find and attract mastery-based agents to the office, protect the culture, and make sure everyone is happy! "
mark.galloway@galyangrouprealty.com
2302 Parklake Dr NE STE 220, Atlanta, Georgia, 30345, United States







