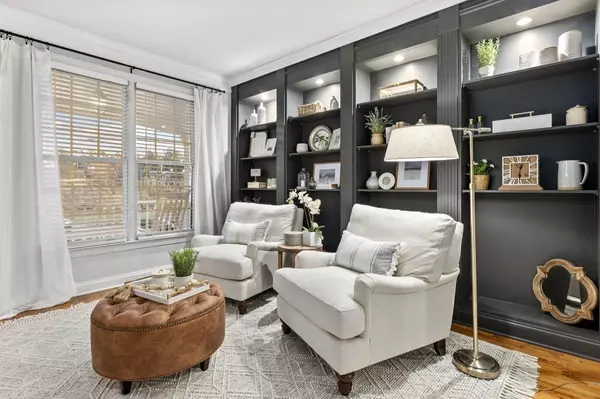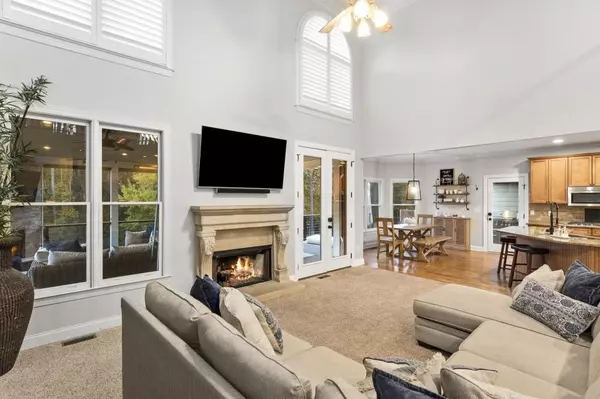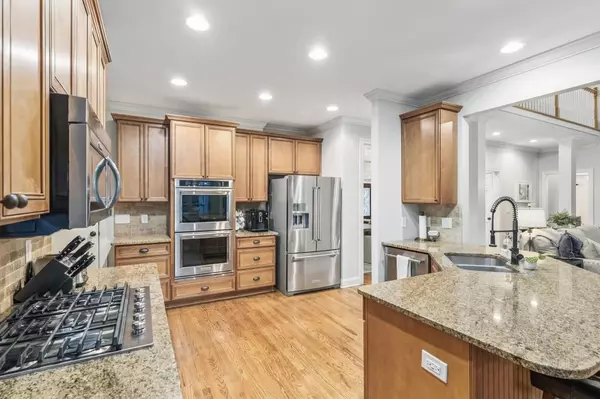$690,000
$659,900
4.6%For more information regarding the value of a property, please contact us for a free consultation.
5 Beds
4 Baths
3,213 SqFt
SOLD DATE : 12/14/2021
Key Details
Sold Price $690,000
Property Type Single Family Home
Sub Type Single Family Residence
Listing Status Sold
Purchase Type For Sale
Square Footage 3,213 sqft
Price per Sqft $214
Subdivision Bridgemill
MLS Listing ID 6969214
Sold Date 12/14/21
Style Traditional
Bedrooms 5
Full Baths 4
Construction Status Resale
HOA Fees $170
HOA Y/N No
Originating Board FMLS API
Year Built 2000
Annual Tax Amount $4,914
Tax Year 2021
Lot Size 0.610 Acres
Acres 0.61
Property Description
Come Home to the BEST of Bridgemill! This gorgeous Executive Home boasts a flowing floorplan that embraces Outdoor Living. A Covered Front Porch welcomes you inside. Hardwood Floors extend from a bright Entry Foyer into a Formal Library with Floor-to-Ceiling Bookshelves. Gather with ease in the Large Dining Room with Judges Paneling and Transom Windows. A 2-Story Family Room with Wood Burning Fireplace anchors the main level, providing the perfect place to unwind and entertain. Make meals and memories in the Spacious, Eat-In Kitchen with Stainless Steel Appliances, Granite Countertops, and Breakfast Bar. A Bedroom and Updated Full Bathroom complete the main level. Upstairs, a Luxurious Owner's Suite offers Private Sitting Room and Spa-Style Bathroom featuring Free-Standing Soaking Tub, Frameless Glass Shower, and Double Quartz Vanity with Square Sinks. Two Additional Bedrooms border a Jack-and-Jill Bathroom while a Third Upstairs Bedroom enjoys a Private Ensuite Bathroom. Downstairs, a 1,300+ Sqft Unfinished Basement offers the ultimate Flex Space for Easy Expansion, Workshop, or Simple Storage. French Doors open to a Stunning Backyard Retreat complete with Wrap-Around Covered Deck, Fireplace, Grilling Station, Wet Bar, Beverage Refrigerator, Built-In Heater/Mister for year-round comfort, Putting Green, and a HUGE, Level Backyard prime for a pool! Enjoy Protected Tree-Lined Views with neighboring Army Corps property. Smart Home Upgrades and a 3-Car Garage seal this stunning home. Zoned for Award-Winning Schools! STEPS to Resort-Style Amenities including Tennis Courts and Pool. Minutes to Lake Allatoona!
Location
State GA
County Cherokee
Area 112 - Cherokee County
Lake Name None
Rooms
Bedroom Description Oversized Master, Sitting Room
Other Rooms None
Basement Bath/Stubbed, Daylight, Exterior Entry, Interior Entry, Partial
Main Level Bedrooms 1
Dining Room Separate Dining Room
Interior
Interior Features Bookcases, Double Vanity, Entrance Foyer, High Ceilings 10 ft Main, High Speed Internet, Smart Home, Tray Ceiling(s), Walk-In Closet(s)
Heating Forced Air, Natural Gas
Cooling Ceiling Fan(s), Central Air, Zoned
Flooring Carpet, Hardwood
Fireplaces Number 2
Fireplaces Type Family Room, Outside
Window Features None
Appliance Dishwasher, Disposal, Microwave
Laundry Laundry Room
Exterior
Exterior Feature Private Front Entry, Private Rear Entry, Private Yard
Parking Features Attached, Driveway, Garage
Garage Spaces 3.0
Fence Fenced
Pool None
Community Features Clubhouse, Homeowners Assoc, Near Schools, Near Shopping, Near Trails/Greenway, Playground, Pool, Restaurant, Sidewalks, Street Lights, Tennis Court(s)
Utilities Available Cable Available, Electricity Available, Natural Gas Available, Phone Available, Sewer Available, Water Available
Waterfront Description Lake
View Other
Roof Type Composition
Street Surface Paved
Accessibility None
Handicap Access None
Porch Deck, Front Porch, Patio, Wrap Around
Total Parking Spaces 3
Building
Lot Description Back Yard, Front Yard, Landscaped, Level, Private
Story Two
Sewer Public Sewer
Water Public
Architectural Style Traditional
Level or Stories Two
Structure Type Brick Front, Cement Siding
New Construction No
Construction Status Resale
Schools
Elementary Schools Sixes
Middle Schools Freedom - Cherokee
High Schools Woodstock
Others
HOA Fee Include Maintenance Grounds
Senior Community no
Restrictions false
Tax ID 15N07F 070
Ownership Fee Simple
Financing no
Special Listing Condition None
Read Less Info
Want to know what your home might be worth? Contact us for a FREE valuation!

Our team is ready to help you sell your home for the highest possible price ASAP

Bought with ERA Sunrise Realty

"My job is to find and attract mastery-based agents to the office, protect the culture, and make sure everyone is happy! "
mark.galloway@galyangrouprealty.com
2302 Parklake Dr NE STE 220, Atlanta, Georgia, 30345, United States







