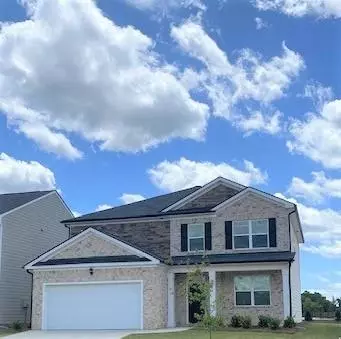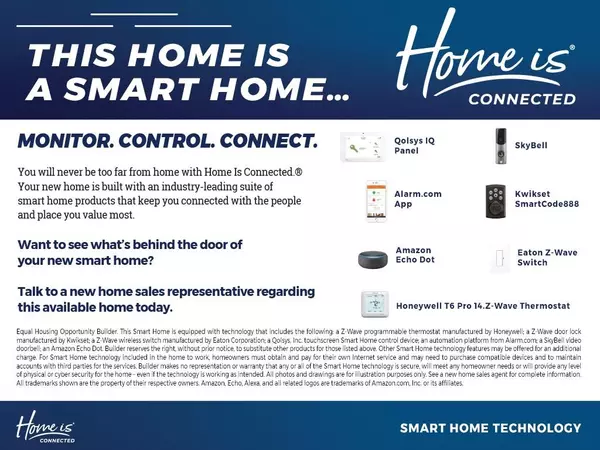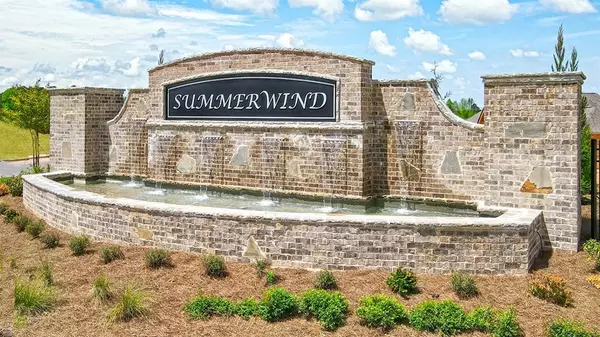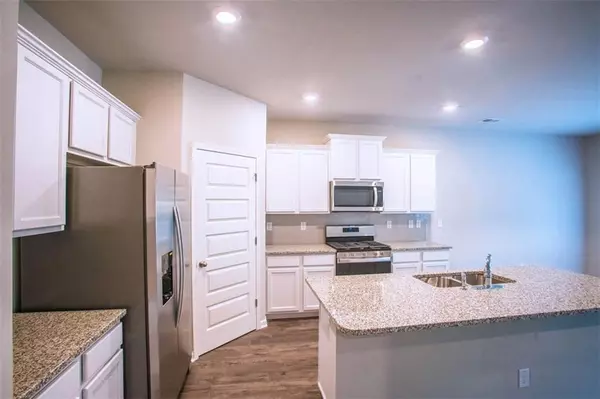$394,630
$394,630
For more information regarding the value of a property, please contact us for a free consultation.
5 Beds
3.5 Baths
2,271 SqFt
SOLD DATE : 12/03/2021
Key Details
Sold Price $394,630
Property Type Single Family Home
Sub Type Single Family Residence
Listing Status Sold
Purchase Type For Sale
Square Footage 2,271 sqft
Price per Sqft $173
Subdivision Summerwind
MLS Listing ID 6919731
Sold Date 12/03/21
Style Traditional
Bedrooms 5
Full Baths 3
Half Baths 1
Construction Status New Construction
HOA Fees $600
HOA Y/N Yes
Originating Board FMLS API
Year Built 2021
Annual Tax Amount $1
Tax Year 2021
Lot Size 7,840 Sqft
Acres 0.18
Property Description
The ELLE floor plan has the Owner Ste on the main level. This home offers an open concept family room that flows into the the island kitchen. A flex room is also featured that can be used as a formal dining room, living room, or home office.Upstairs you will find 4 generous secondary BR's, 2 more full baths, and a large loft area great for entertaining. You will never be too far away because our homes are Smart Home capable!
Photos are for illustrative purposes only and do not depict the actual home.
Location
State GA
County Gwinnett
Area 66 - Gwinnett County
Lake Name None
Rooms
Bedroom Description Master on Main, Split Bedroom Plan
Other Rooms None
Basement None
Main Level Bedrooms 1
Dining Room Open Concept
Interior
Interior Features Double Vanity, Entrance Foyer, High Ceilings 9 ft Main, Smart Home, Walk-In Closet(s)
Heating Central, Electric, Zoned
Cooling Ceiling Fan(s), Central Air, Zoned
Flooring Carpet, Hardwood, Vinyl
Fireplaces Type None
Window Features Insulated Windows
Appliance Dishwasher, Disposal, Electric Range, Electric Water Heater, Microwave
Laundry Laundry Room, Upper Level
Exterior
Exterior Feature None
Parking Features Attached, Driveway, Garage, Garage Faces Front, Kitchen Level
Garage Spaces 2.0
Fence None
Pool None
Community Features Homeowners Assoc, Pickleball, Pool, Sidewalks, Street Lights
Utilities Available Cable Available, Underground Utilities
View Other
Roof Type Composition
Street Surface Asphalt
Accessibility None
Handicap Access None
Porch Covered, Front Porch
Total Parking Spaces 2
Building
Lot Description Landscaped, Level
Story Two
Sewer Public Sewer
Water Public
Architectural Style Traditional
Level or Stories Two
Structure Type Brick Front, Cement Siding
New Construction No
Construction Status New Construction
Schools
Elementary Schools Alcova
Middle Schools Dacula
High Schools Dacula
Others
Senior Community no
Restrictions true
Special Listing Condition None
Read Less Info
Want to know what your home might be worth? Contact us for a FREE valuation!

Our team is ready to help you sell your home for the highest possible price ASAP

Bought with Century 21 Connect Realty

"My job is to find and attract mastery-based agents to the office, protect the culture, and make sure everyone is happy! "
mark.galloway@galyangrouprealty.com
2302 Parklake Dr NE STE 220, Atlanta, Georgia, 30345, United States







