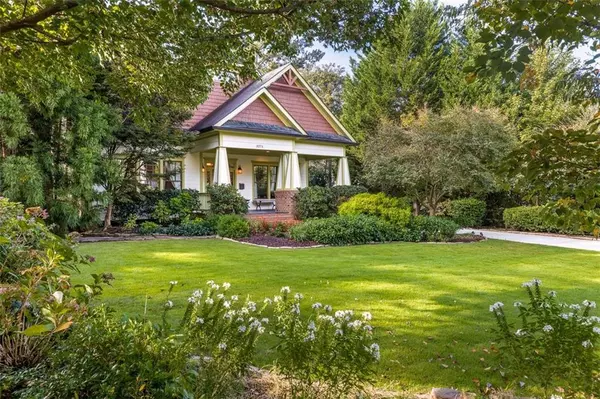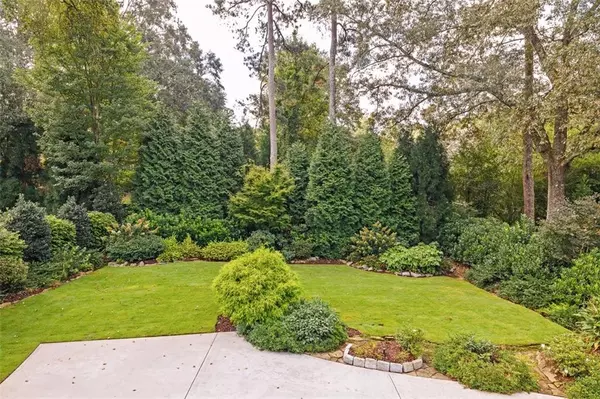$899,900
$899,900
For more information regarding the value of a property, please contact us for a free consultation.
5 Beds
4 Baths
3,467 SqFt
SOLD DATE : 12/02/2021
Key Details
Sold Price $899,900
Property Type Single Family Home
Sub Type Single Family Residence
Listing Status Sold
Purchase Type For Sale
Square Footage 3,467 sqft
Price per Sqft $259
Subdivision Avondale Estates
MLS Listing ID 6948296
Sold Date 12/02/21
Style Craftsman
Bedrooms 5
Full Baths 4
Construction Status Updated/Remodeled
HOA Y/N No
Originating Board FMLS API
Year Built 2008
Annual Tax Amount $13,421
Tax Year 2021
Lot Size 0.400 Acres
Acres 0.4
Property Description
Amazing home on a spectacularly landscaped, extremely private, oversized lot. Newer construction by respected local builder in incredible Avondale Estates. Wide open floor plan with high ceilings opens to expansive living room with ceilings that soar higher still! Living room opens up to newly (2017) renovated oversized, IPE back porch that overlooks the backyard oasis! Both the view and the porch are truly breathtaking! Main floor Owner's Suite will not disappoint with classic and meticulously-trimmed tray ceilings, a bay window overlooking the backyard and a bathroom featuring separate shower and soaking tub. Flexible second bedroom on the first floor can be purposed as an office as well. First floor hardwoods have been completely refinished & open kitchen has been refreshed this year. Fun, built-in breakfast benches combine design and functionality for a true gathering place. Built-ins throughout the home, walk-in kitchen pantry and closets galore make for excellent storage. Upstairs features three bedrooms, two bathrooms, bonus closet spaces & an awesome loft! Of course the carpet upstairs is all brand new. Huge unfinished, insulated, framed basement already "plumbed" for a bathroom plus a drive-under, super-sized, 2-car garage. Don't know how incredible Avondale Estates is? Walk to: The Museum School (.75 mi, Focus Area 1 eligible), Avondale Swim & Tennis Club (.8 mi, optional membership), or, Willis Park/new playground (.75 mi) WOW! Lake Avondale/Bess Walking Park is only .4 miles away!? Close to DeKalb Farmer's Mkt, has it's own downtown farmer's market and, coming soon, a New Town Green/Events Center. Finally, if you like beer, Avondale Estates named 2021 Top Small Town Beer Scene by USA Today! This home and town have it all! Fantastico!
Location
State GA
County Dekalb
Area 52 - Dekalb-West
Lake Name None
Rooms
Bedroom Description Master on Main
Other Rooms None
Basement Bath/Stubbed, Driveway Access, Exterior Entry, Full, Interior Entry, Unfinished
Main Level Bedrooms 2
Dining Room Separate Dining Room
Interior
Interior Features Bookcases, Coffered Ceiling(s), Disappearing Attic Stairs, Double Vanity, Entrance Foyer, High Ceilings 9 ft Upper, High Ceilings 10 ft Main, Tray Ceiling(s)
Heating Central, Natural Gas
Cooling Ceiling Fan(s), Central Air
Flooring Carpet, Ceramic Tile, Hardwood
Fireplaces Number 1
Fireplaces Type Gas Starter, Living Room
Window Features Insulated Windows
Appliance Dishwasher, Disposal, Dryer, Electric Oven, Gas Cooktop, Gas Water Heater, Microwave, Refrigerator, Washer
Laundry Laundry Room, Main Level
Exterior
Exterior Feature Garden, Private Yard, Private Front Entry, Private Rear Entry, Storage
Parking Features Attached, Garage Door Opener, Drive Under Main Level, Garage, Garage Faces Rear, Storage
Garage Spaces 2.0
Fence None
Pool None
Community Features Park, Street Lights, Near Shopping, Playground
Utilities Available Cable Available, Electricity Available, Natural Gas Available, Sewer Available, Water Available
View Other
Roof Type Composition, Shingle, Ridge Vents
Street Surface Asphalt
Accessibility None
Handicap Access None
Porch Covered, Front Porch, Rear Porch, Side Porch
Total Parking Spaces 2
Building
Lot Description Back Yard, Landscaped, Front Yard
Story Two
Sewer Public Sewer
Water Public
Architectural Style Craftsman
Level or Stories Two
Structure Type Cement Siding, Frame
New Construction No
Construction Status Updated/Remodeled
Schools
Elementary Schools Avondale
Middle Schools Druid Hills
High Schools Druid Hills
Others
Senior Community no
Restrictions false
Tax ID 15 250 05 005
Special Listing Condition None
Read Less Info
Want to know what your home might be worth? Contact us for a FREE valuation!

Our team is ready to help you sell your home for the highest possible price ASAP

Bought with Keller Knapp
"My job is to find and attract mastery-based agents to the office, protect the culture, and make sure everyone is happy! "
mark.galloway@galyangrouprealty.com
2302 Parklake Dr NE STE 220, Atlanta, Georgia, 30345, United States







