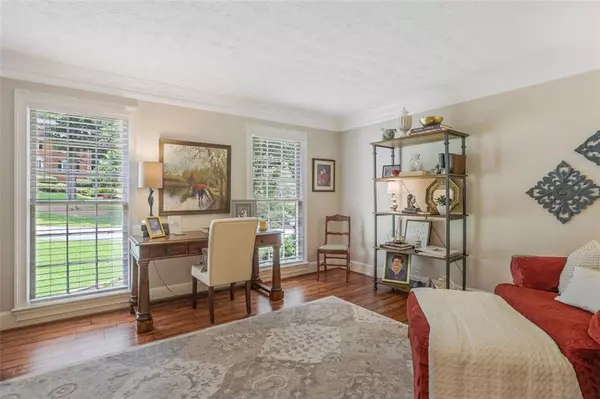$434,500
$425,000
2.2%For more information regarding the value of a property, please contact us for a free consultation.
4 Beds
2.5 Baths
4,339 SqFt
SOLD DATE : 08/20/2021
Key Details
Sold Price $434,500
Property Type Single Family Home
Sub Type Single Family Residence
Listing Status Sold
Purchase Type For Sale
Square Footage 4,339 sqft
Price per Sqft $100
Subdivision Highland Ridge
MLS Listing ID 6924984
Sold Date 08/20/21
Style Traditional
Bedrooms 4
Full Baths 2
Half Baths 1
Construction Status Resale
HOA Y/N No
Originating Board FMLS API
Year Built 1984
Annual Tax Amount $411,880
Tax Year 2021
Lot Size 0.640 Acres
Acres 0.64
Property Description
A stately, four-side brick home with beautiful curb appeal, located in a quiet neighborhood with updates throughout. Freshly landscaped front yard. Hardwood floors throughout the main level. A bright front living room, elegant dining room, and inviting family room featuring built-in bookcases/cabinets, gas fireplace, and plenty of natural light. The updated kitchen includes granite counter tops, stainless steel appliances, tons of cabinet space, coffee/wine station, and open breakfast area. An easy flow throughout the main level will make entertaining a breeze! The spacious master suite is a serene retreat with a sitting area, walk-in closet, recently updated bathroom, double vanity, huge custom-built shower, and relaxing soaking tub. Three additional, spacious bedrooms, a bonus room, and an additional full bathroom on the upper level. The full basement has been partially finished and provides lots of storage space and additional living/flex space. The screened porch and open deck overlooking the private backyard on the Yellow River is the perfect serene retreat. The home is close to top-rated public and private schools, parks, walking trails, and downtown Lilburn which offers great dinner and entertainment options!
Location
State GA
County Gwinnett
Area 64 - Gwinnett County
Lake Name None
Rooms
Bedroom Description Split Bedroom Plan
Other Rooms None
Basement Finished, Full
Dining Room Separate Dining Room
Interior
Interior Features Double Vanity, High Speed Internet, Entrance Foyer, Walk-In Closet(s)
Heating Forced Air, Natural Gas
Cooling Central Air
Flooring Hardwood, Carpet
Fireplaces Number 1
Fireplaces Type Family Room, Gas Starter
Window Features Insulated Windows
Appliance Double Oven, Gas Cooktop, Gas Oven, Microwave
Laundry In Kitchen, Main Level
Exterior
Exterior Feature Private Yard
Parking Features Garage Door Opener, Garage
Garage Spaces 2.0
Fence None
Pool None
Community Features Park, Other
Utilities Available Other
Waterfront Description River Front
Roof Type Composition
Street Surface Paved
Accessibility None
Handicap Access None
Porch Deck, Screened
Total Parking Spaces 2
Building
Lot Description Back Yard, Wooded, Front Yard
Story Two
Sewer Public Sewer
Water Public
Architectural Style Traditional
Level or Stories Two
Structure Type Brick 4 Sides
New Construction No
Construction Status Resale
Schools
Elementary Schools Gwin Oaks
Middle Schools Five Forks
High Schools Brookwood
Others
Senior Community no
Restrictions false
Tax ID R6104 237
Ownership Fee Simple
Special Listing Condition None
Read Less Info
Want to know what your home might be worth? Contact us for a FREE valuation!

Our team is ready to help you sell your home for the highest possible price ASAP

Bought with Keller Williams Realty Peachtree Rd.
"My job is to find and attract mastery-based agents to the office, protect the culture, and make sure everyone is happy! "
mark.galloway@galyangrouprealty.com
2302 Parklake Dr NE STE 220, Atlanta, Georgia, 30345, United States







