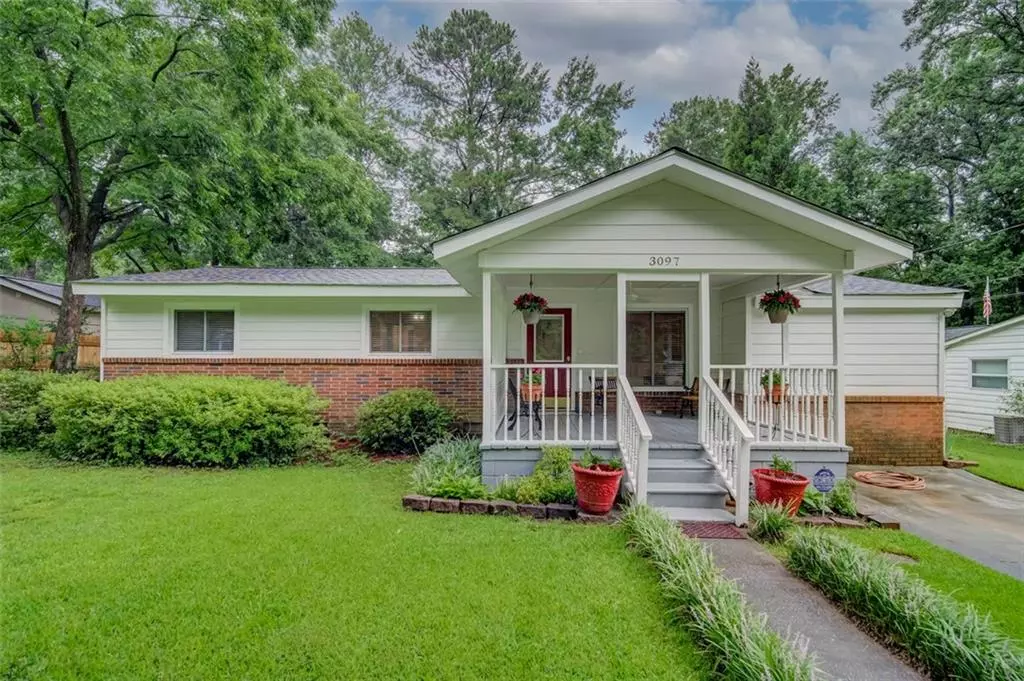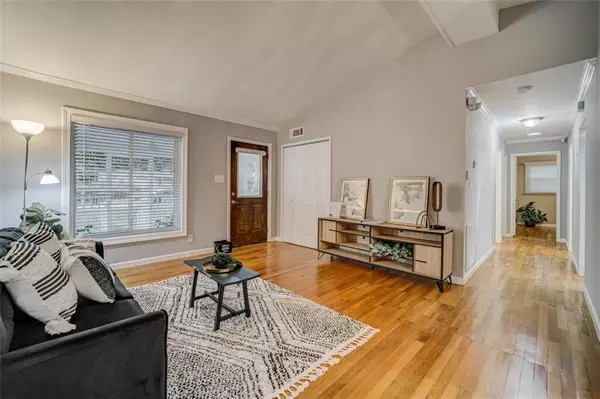$425,000
$415,000
2.4%For more information regarding the value of a property, please contact us for a free consultation.
4 Beds
2 Baths
1,447 SqFt
SOLD DATE : 08/20/2021
Key Details
Sold Price $425,000
Property Type Single Family Home
Sub Type Single Family Residence
Listing Status Sold
Purchase Type For Sale
Square Footage 1,447 sqft
Price per Sqft $293
Subdivision Valley Brook Estates
MLS Listing ID 6918746
Sold Date 08/20/21
Style Ranch
Bedrooms 4
Full Baths 2
Construction Status Updated/Remodeled
HOA Y/N No
Originating Board FMLS API
Year Built 1956
Annual Tax Amount $2,994
Tax Year 2020
Lot Size 0.300 Acres
Acres 0.3
Property Description
Welcome home to this well maintained Decatur beauty. This home features four bedrooms and two bathrooms with an extra large Owner's suite. The home has an updated kitchen and bathrooms and beautiful refinished original hardwood floors. The yard is fully fenced and equipped with a sprinkler system and beautiful landscaping. All systems have been recently replaced, the roof is newer and the home is hardwired in every room for high speed internet. You will love this friendly neighborhood and this perfectly move in ready home! Features include: New paint throughout, updated bathrooms, updated kitchen, new stainless steel appliances, refinished deck, fenced yard, high-speed internet, ethernet ports in each room, recessed lighting, fans in the bedrooms, new windows, newer roof, new hot water heater, newer HVAC, cast iron plumbing has been replaced to PVC, updated electrical, fenced yard, two owner suite options, and complete owners manuals for every fixture in the home.
LOCATION LOCATION LOCATION: Nearby amenities include; Dekalb Farmers Market, Downtown Decatur, Tocco Hills, Little Creek Horse Farm, North Dekalb Community Garden, Druid Hills Middle School, Druid Hills High School
Location
State GA
County Dekalb
Area 52 - Dekalb-West
Lake Name None
Rooms
Bedroom Description Master on Main
Other Rooms Shed(s)
Basement None
Main Level Bedrooms 4
Dining Room Open Concept
Interior
Interior Features High Ceilings 10 ft Main
Heating Central
Cooling Central Air
Flooring Hardwood, Ceramic Tile
Fireplaces Type None
Window Features Insulated Windows
Appliance Dishwasher, Refrigerator, Gas Range, Microwave
Laundry In Bathroom
Exterior
Exterior Feature Private Yard
Parking Features Driveway
Fence Fenced
Pool None
Community Features Near Trails/Greenway
Utilities Available Cable Available, Electricity Available, Natural Gas Available, Phone Available, Sewer Available, Water Available
View Other
Roof Type Composition
Street Surface Asphalt
Accessibility None
Handicap Access None
Porch Front Porch
Total Parking Spaces 2
Building
Lot Description Back Yard, Level, Private
Story One
Sewer Public Sewer
Water Public
Architectural Style Ranch
Level or Stories One
Structure Type Aluminum Siding
New Construction No
Construction Status Updated/Remodeled
Schools
Elementary Schools Laurel Ridge
Middle Schools Druid Hills
High Schools Druid Hills
Others
Senior Community no
Restrictions false
Tax ID 18 116 13 066
Ownership Fee Simple
Special Listing Condition None
Read Less Info
Want to know what your home might be worth? Contact us for a FREE valuation!

Our team is ready to help you sell your home for the highest possible price ASAP

Bought with Dorsey Alston Realtors
"My job is to find and attract mastery-based agents to the office, protect the culture, and make sure everyone is happy! "
mark.galloway@galyangrouprealty.com
2302 Parklake Dr NE STE 220, Atlanta, Georgia, 30345, United States







