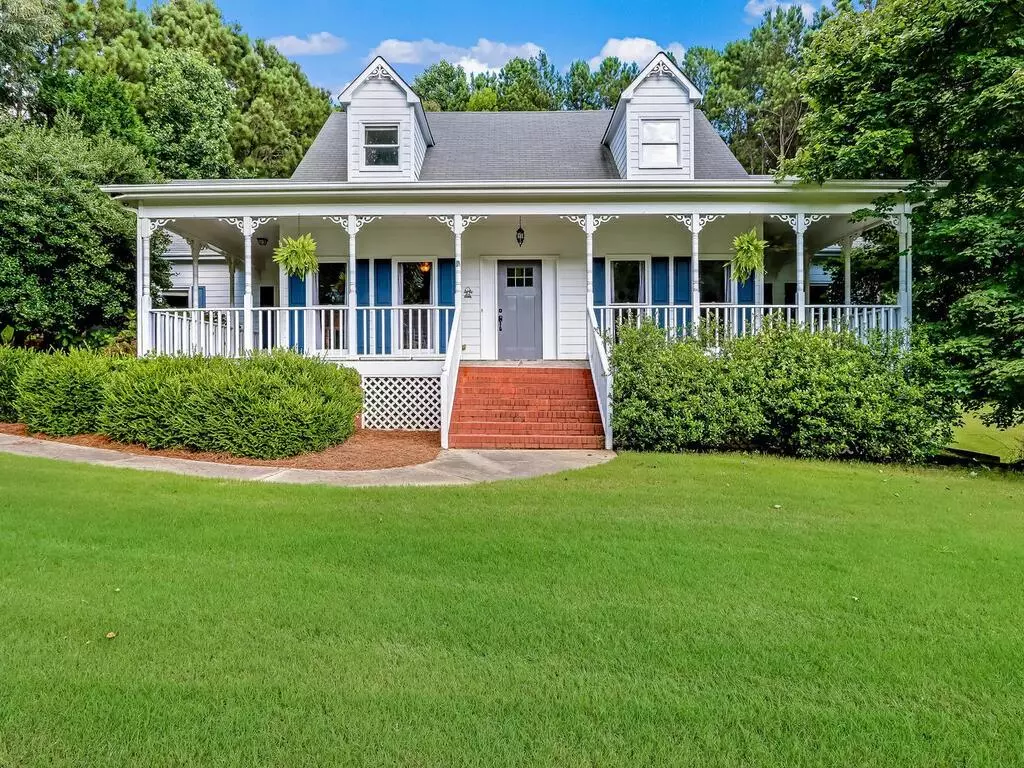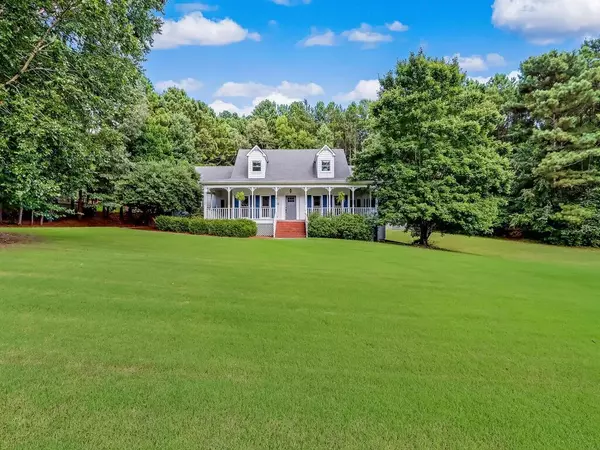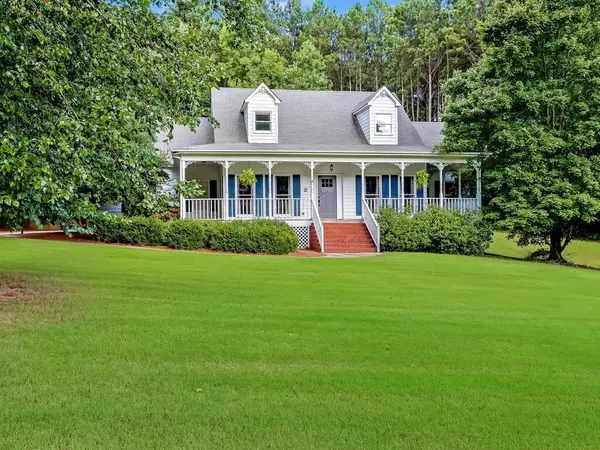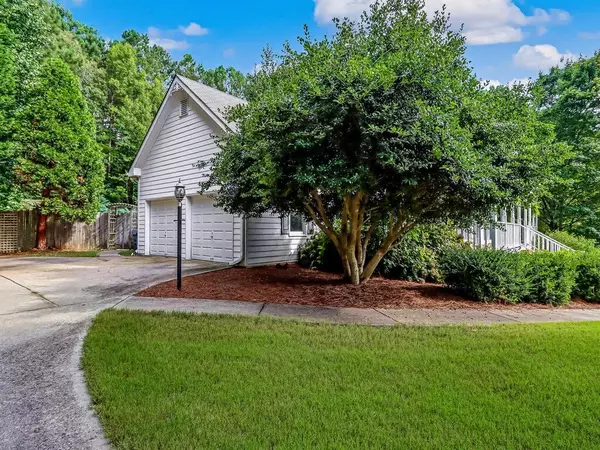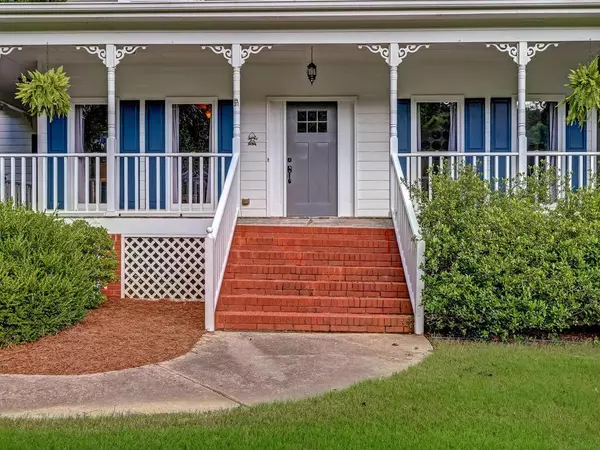$360,000
$350,000
2.9%For more information regarding the value of a property, please contact us for a free consultation.
3 Beds
3.5 Baths
2,844 SqFt
SOLD DATE : 08/16/2021
Key Details
Sold Price $360,000
Property Type Single Family Home
Sub Type Single Family Residence
Listing Status Sold
Purchase Type For Sale
Square Footage 2,844 sqft
Price per Sqft $126
Subdivision Huntington Cove
MLS Listing ID 6919170
Sold Date 08/16/21
Style Cape Cod
Bedrooms 3
Full Baths 3
Half Baths 1
Construction Status Resale
HOA Y/N No
Originating Board FMLS API
Year Built 1997
Annual Tax Amount $2,804
Tax Year 2020
Lot Size 1.800 Acres
Acres 1.8
Property Description
What a joy to find a home with the primary bedroom on the main level of a beautiful Cape Cod home. There is no HOA in this subdivision. The Porch is what Authors must have used as inspiration to write about Southern Porches! As you enter the large living room with many book shelves to store your books & treasures, you are amazed at the space and the wood burning fireplace with gas logs (propane). The kitchen also is large with plenty of cabinets and a breakfast bar. The large great room has a door that leads to the beautiful four-season room that is heated & cooled. and overlooks the large in-ground pool in the fenced back yard.(The pool liner has been replaced this year). Imagine evenings around the fire pit, dinners in the four season room overlooking the pool, or outside in the comfortable swing on the backyard patio. There is also a large dining room off the kitchen. Two bedrooms and a bath are upstairs. The attic has a walk-in area. Home is on a FULL BASEMENT which is partially finished including a bathroom. There is plenty of unfinished space for a workshop or storage. There is also a storage building on the property.
Location
State GA
County Barrow
Area 301 - Barrow County
Lake Name None
Rooms
Bedroom Description Master on Main
Other Rooms Outbuilding
Basement Exterior Entry, Finished Bath, Full, Interior Entry
Main Level Bedrooms 1
Dining Room Separate Dining Room
Interior
Interior Features Bookcases, Central Vacuum, High Ceilings 9 ft Main, Walk-In Closet(s)
Heating Electric, Heat Pump
Cooling Attic Fan, Ceiling Fan(s), Central Air, Heat Pump
Flooring Carpet, Ceramic Tile, Hardwood
Fireplaces Number 1
Fireplaces Type Factory Built, Gas Log, Living Room
Window Features Insulated Windows
Appliance Dishwasher, Dryer, Electric Range, Electric Water Heater, Range Hood, Self Cleaning Oven, Washer
Laundry In Hall, Main Level
Exterior
Exterior Feature Private Yard
Parking Features Garage, Garage Faces Side, Kitchen Level, Level Driveway
Garage Spaces 2.0
Fence Back Yard, Wood
Pool In Ground, Vinyl
Community Features None
Utilities Available Electricity Available, Phone Available, Water Available
Waterfront Description None
View City, Rural
Roof Type Composition, Shingle
Street Surface Asphalt
Accessibility None
Handicap Access None
Porch Deck
Total Parking Spaces 2
Private Pool true
Building
Lot Description Back Yard, Landscaped, Level
Story Two
Sewer Septic Tank
Water Public
Architectural Style Cape Cod
Level or Stories Two
Structure Type Cement Siding
New Construction No
Construction Status Resale
Schools
Elementary Schools County Line
Middle Schools Russell
High Schools Winder-Barrow
Others
Senior Community no
Restrictions false
Tax ID XX049D 016
Special Listing Condition None
Read Less Info
Want to know what your home might be worth? Contact us for a FREE valuation!

Our team is ready to help you sell your home for the highest possible price ASAP

Bought with Keller Williams Realty Atlanta Partners
"My job is to find and attract mastery-based agents to the office, protect the culture, and make sure everyone is happy! "
mark.galloway@galyangrouprealty.com
2302 Parklake Dr NE STE 220, Atlanta, Georgia, 30345, United States


